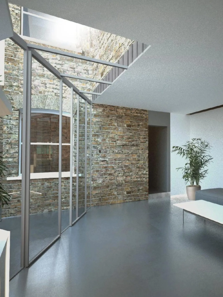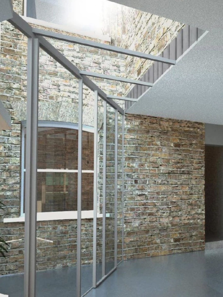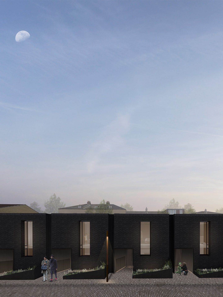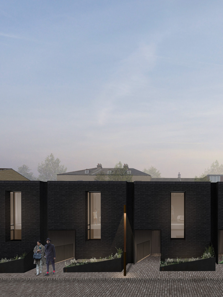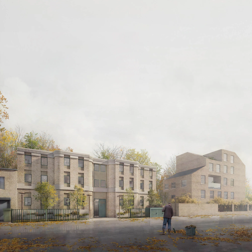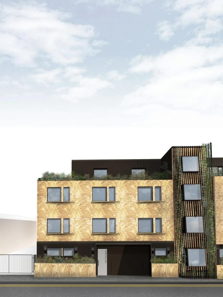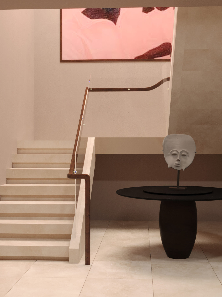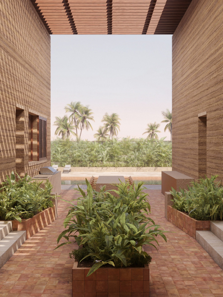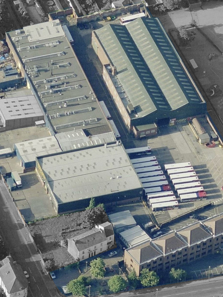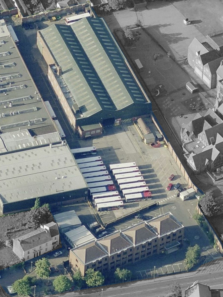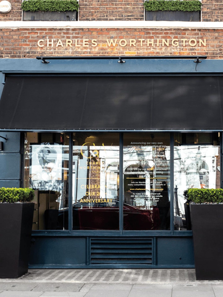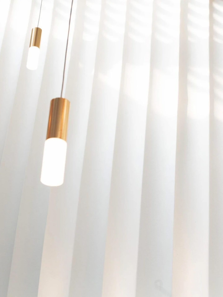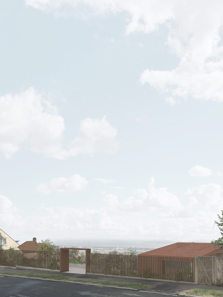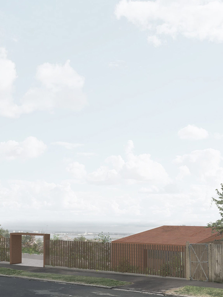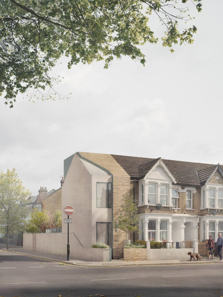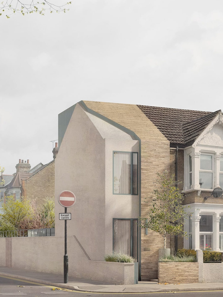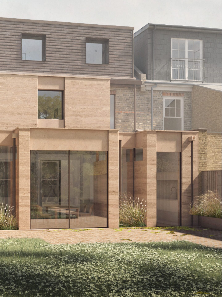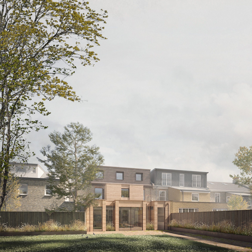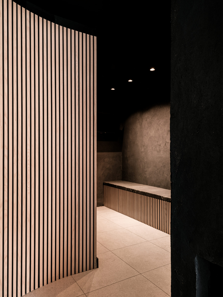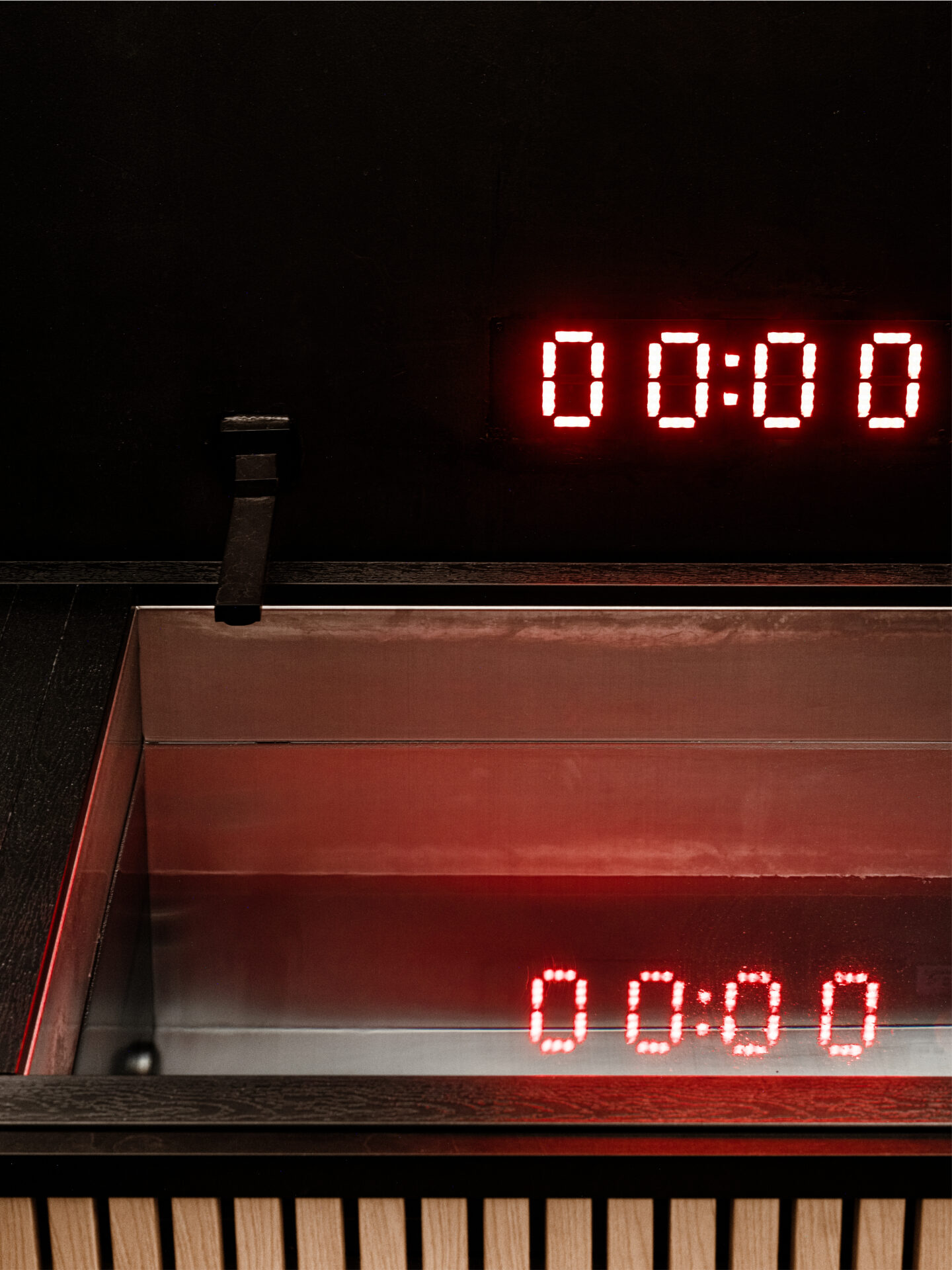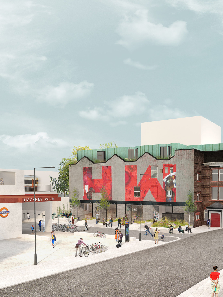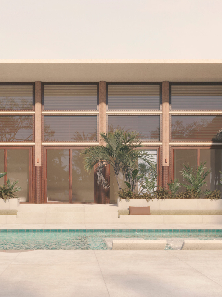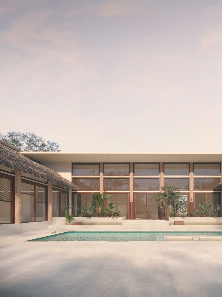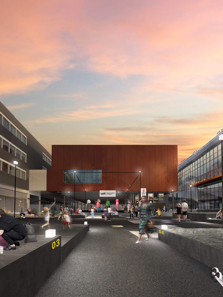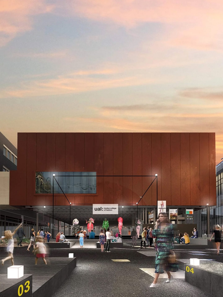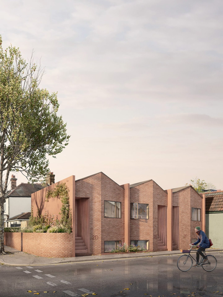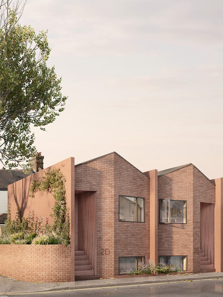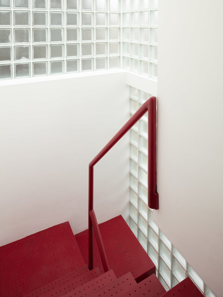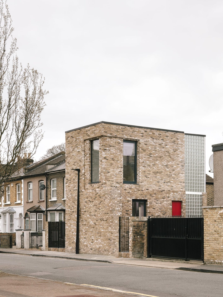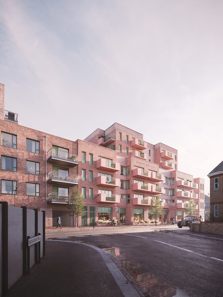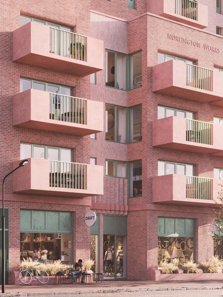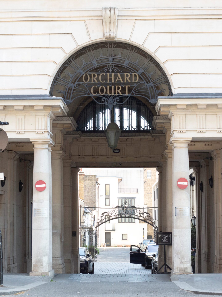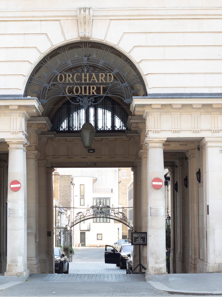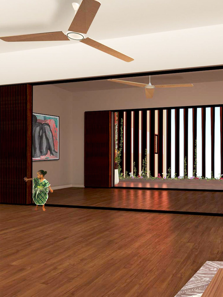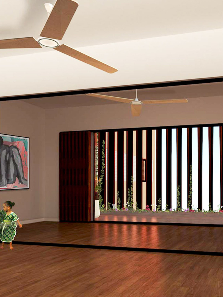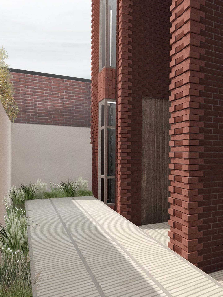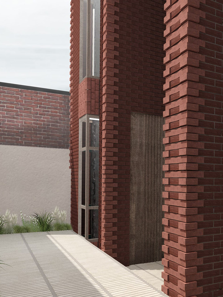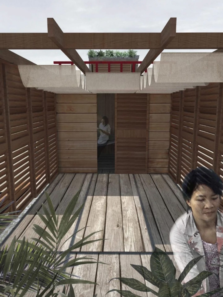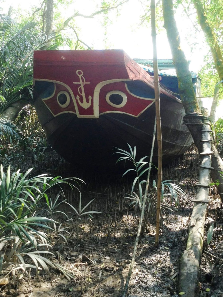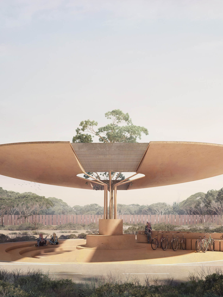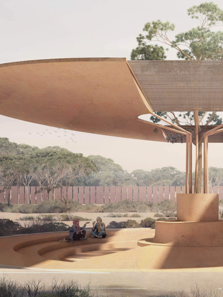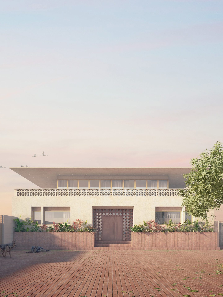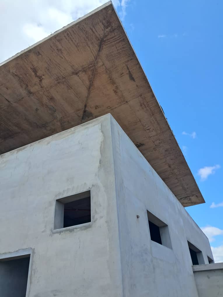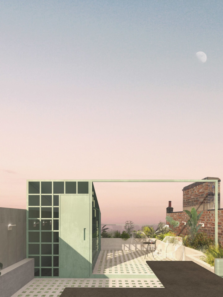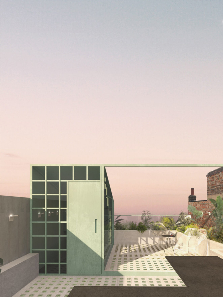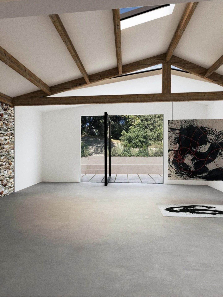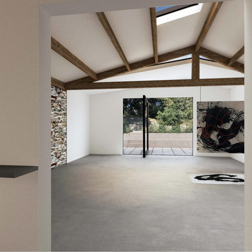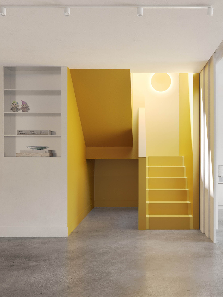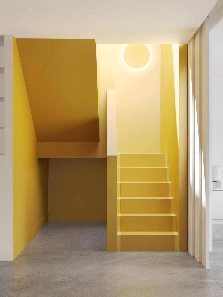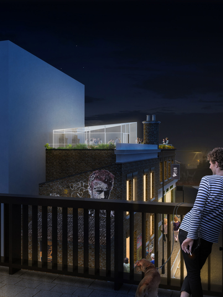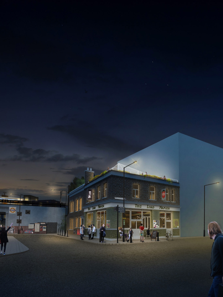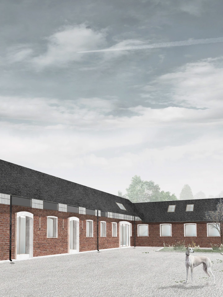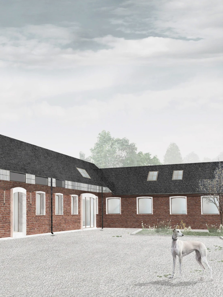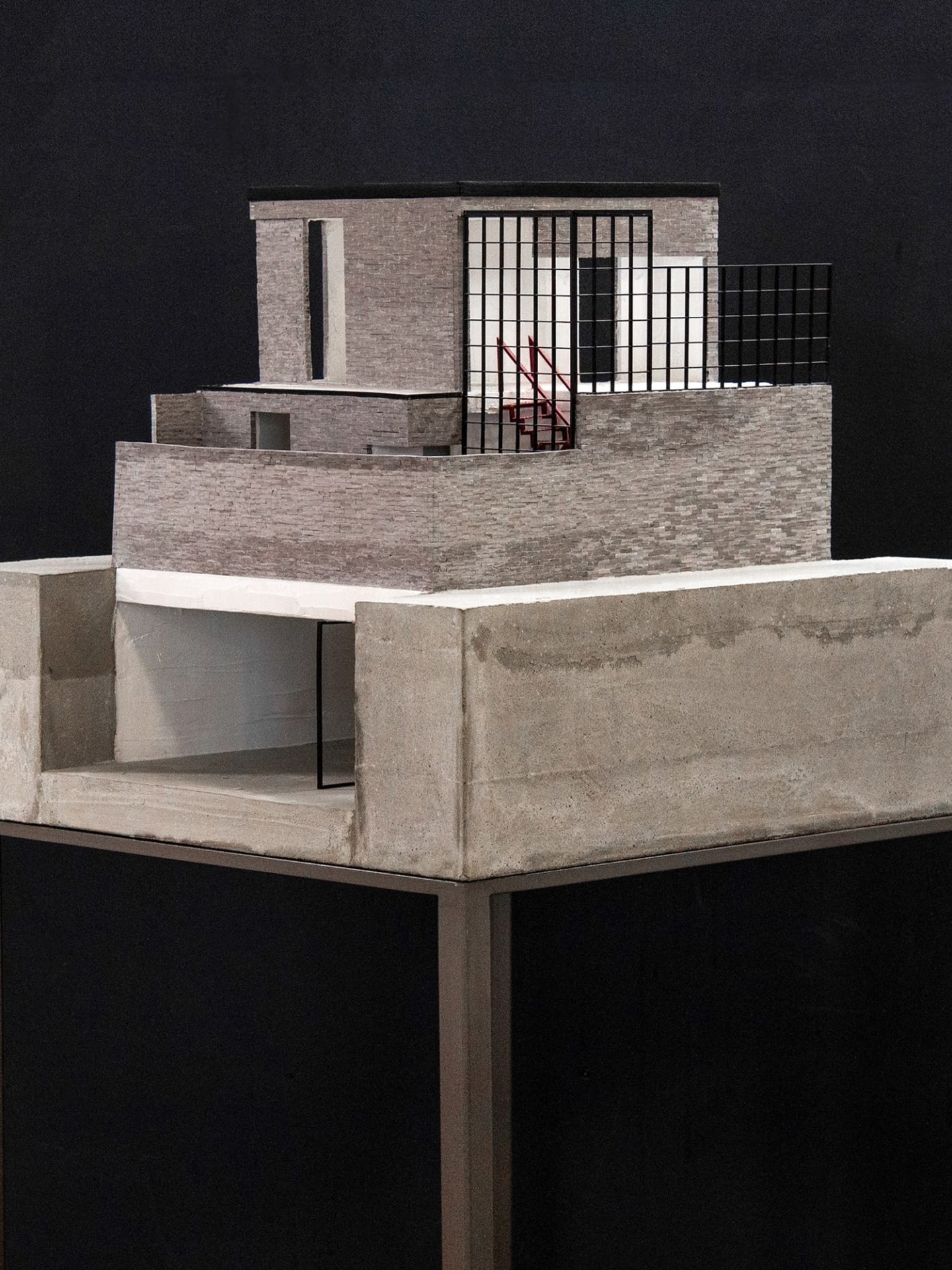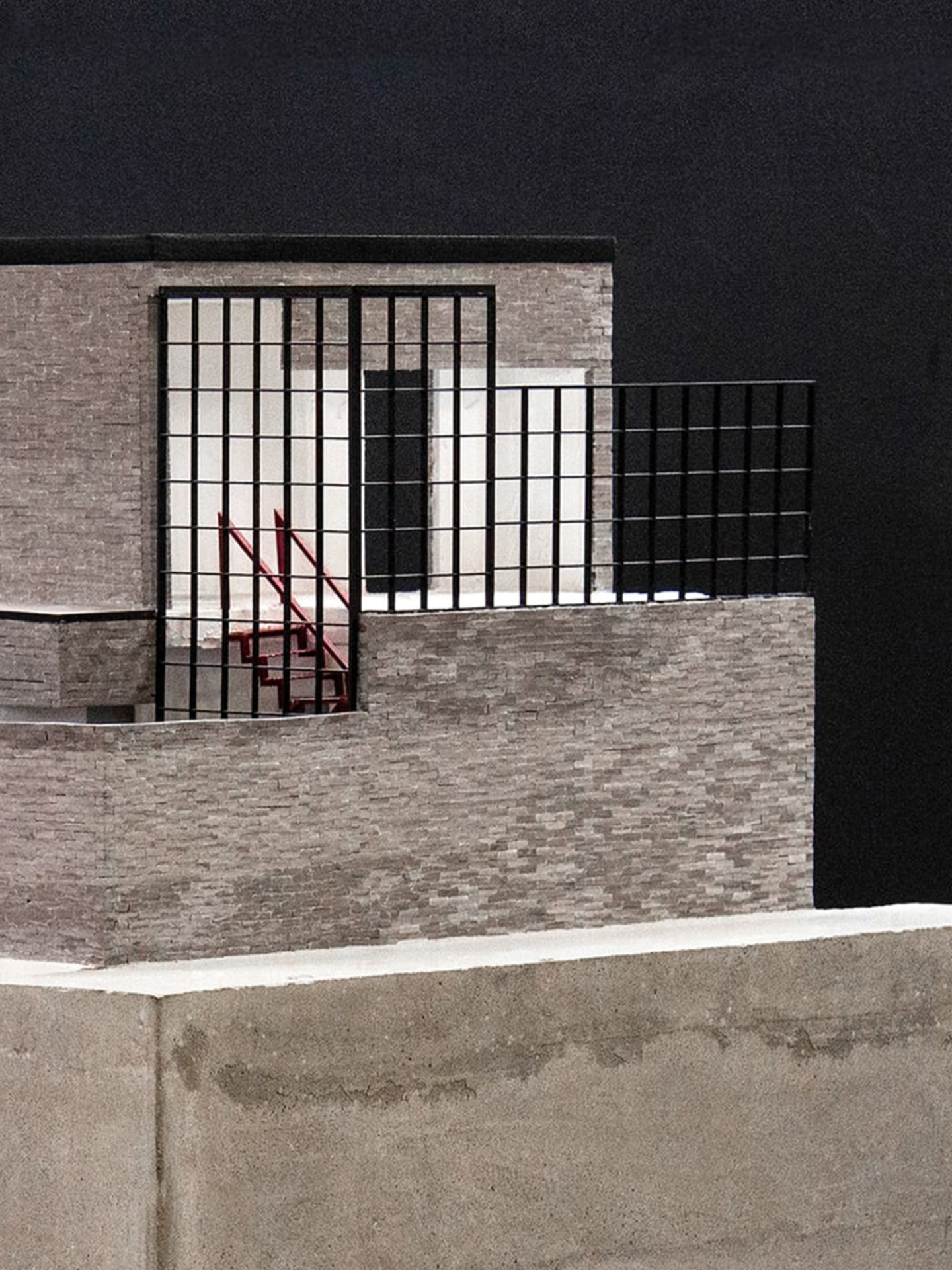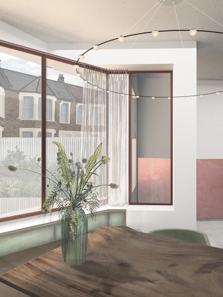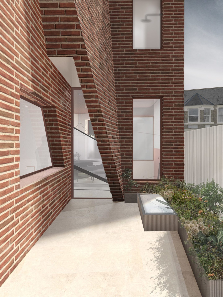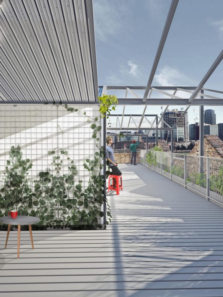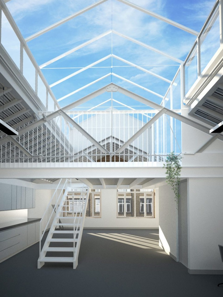A Breathe of Home, Dubai (United Arab Emirates)
“Set against the backdrop of the Gulf’s shifting climate and cultural fabric, Hawaa offers a grounded yet forward-looking approach to sustainable Gulf architecture, one that prioritises lived experience, environmental responsiveness, and everyday wellbeing.”
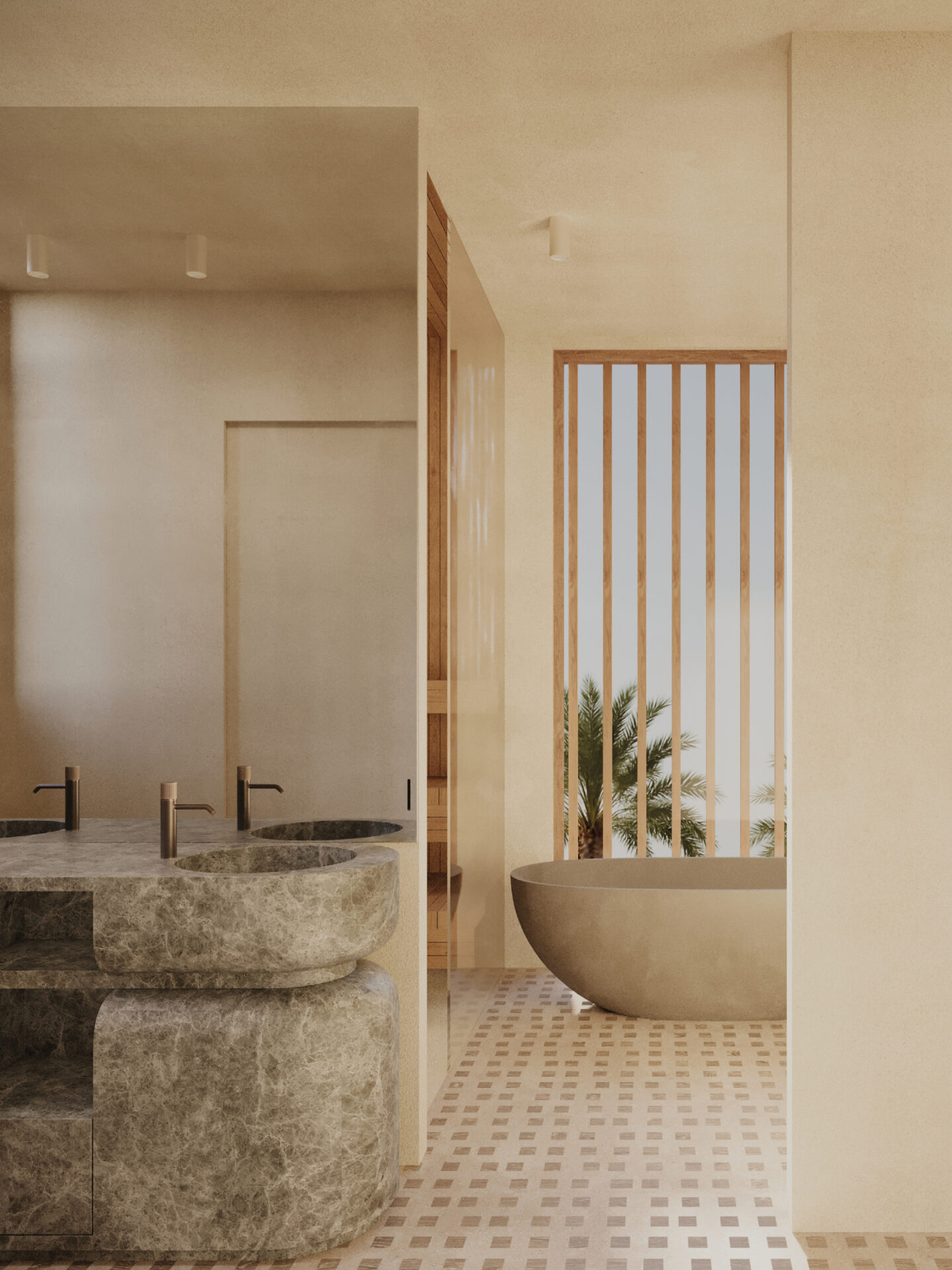
Introduction
Hawaa: The Breath of Home is a residential prototype that reimagines the future of living in the Gulf region through the lens of wellness, climate sensitivity, and cultural continuity. As an example of sustainable Gulf architecture of climate-responsive residential architecture the project is inspired by the Arabic word for air or breath, the project centres on the invisible forces that shape comfort and atmosphere. Rather than treating the home as a closed object, Hawaa presents it as a responsive, layered environment that breathes with its inhabitants and contributes to a greener, more resilient neighbourhood

Approach
The design adopts a landscape-first strategy, embedding the lower level into the ground to reduce visual mass and promote thermal stability. Private spaces and service zones sit within this cooler, shaded plinth, while upper living and sleeping areas are bathed in filtered light and natural airflows. A central cooling atrium, rooftop wind sail, and layered courtyards form a passive environmental system that regulates temperature and enhances daily wellbeing. The architectural language is warm, tactile, and modern expressed through limestone blockwork, lime plaster, timber screens, and generous voids that bring light deep into the plan.

Detail
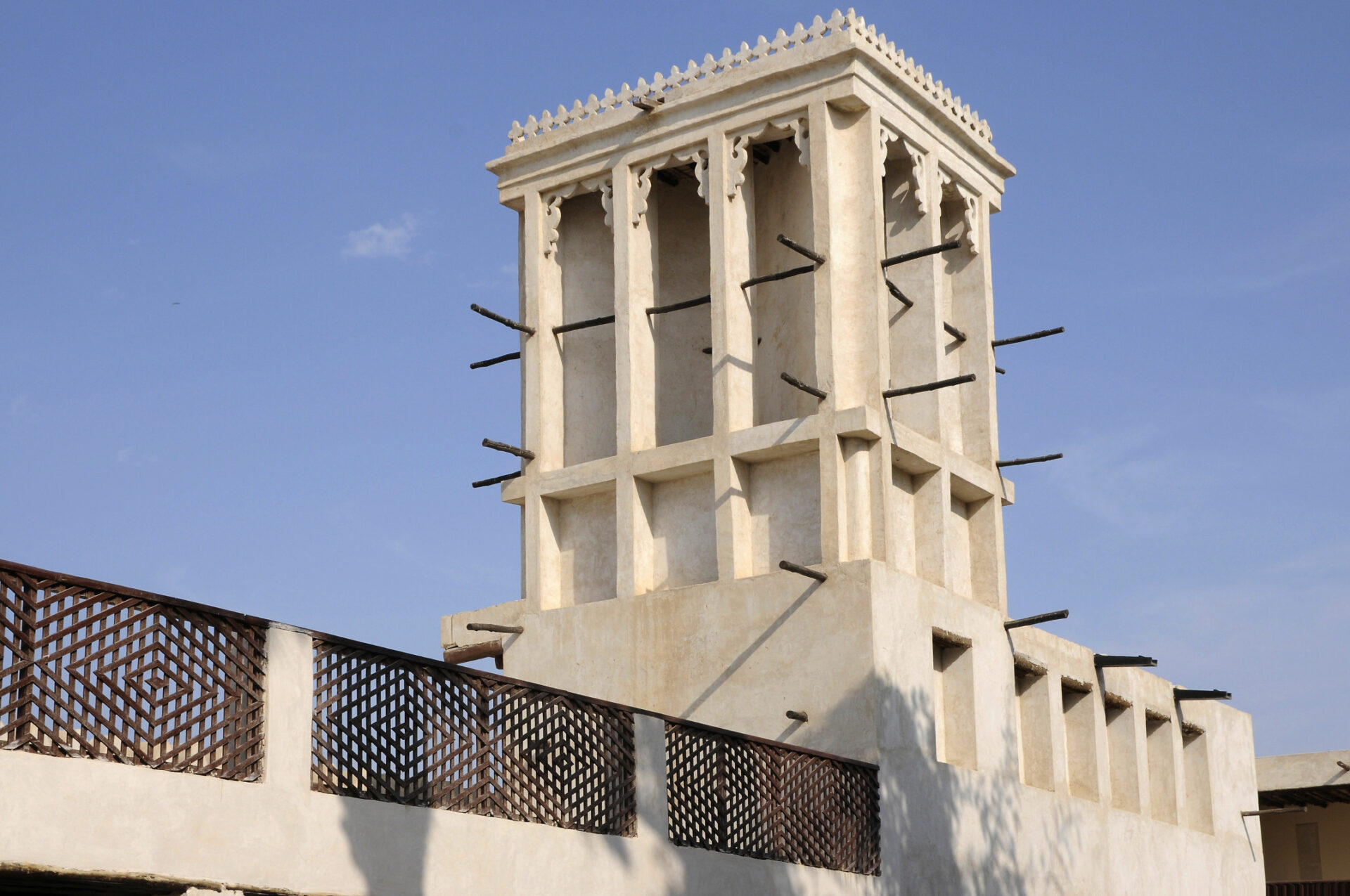
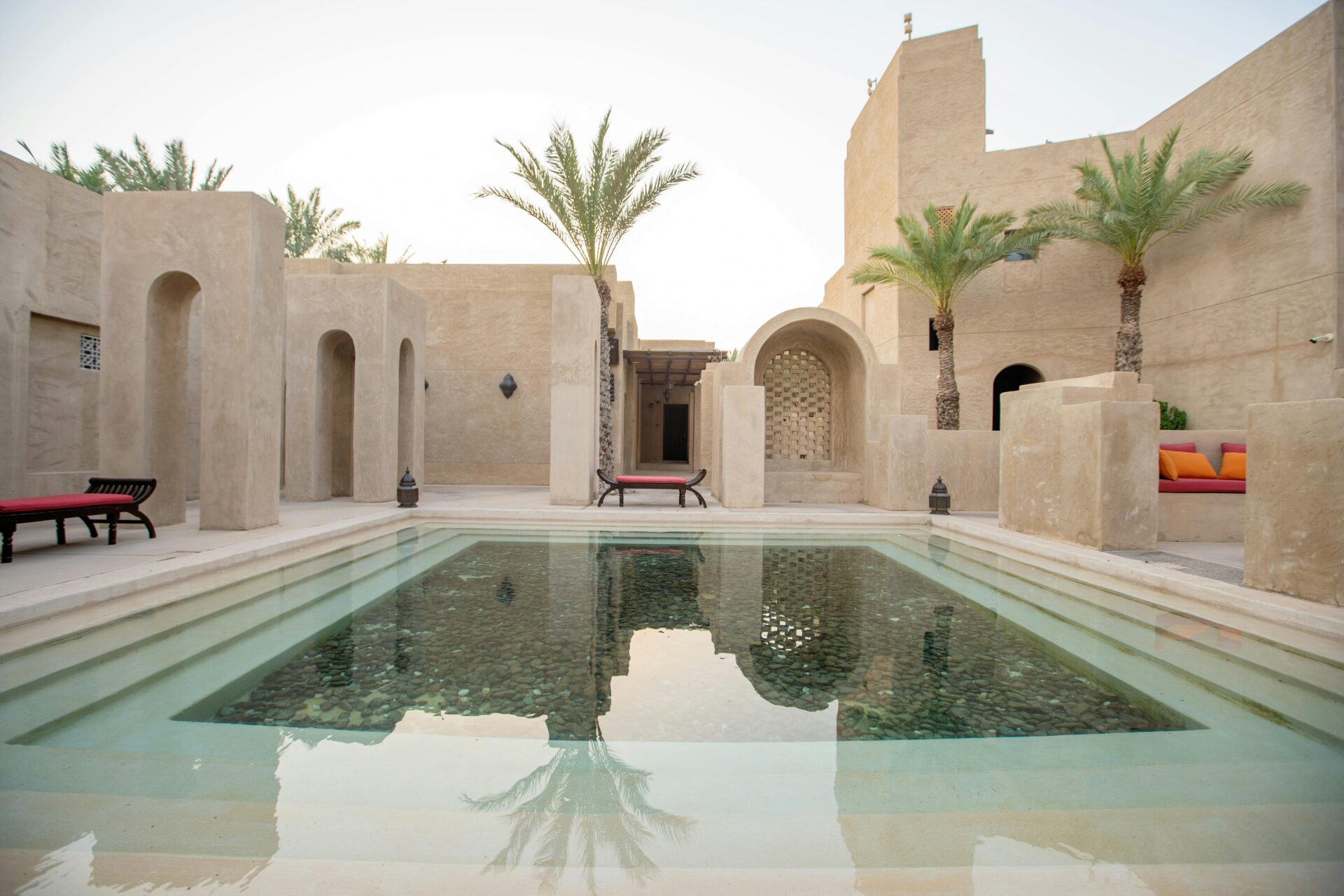
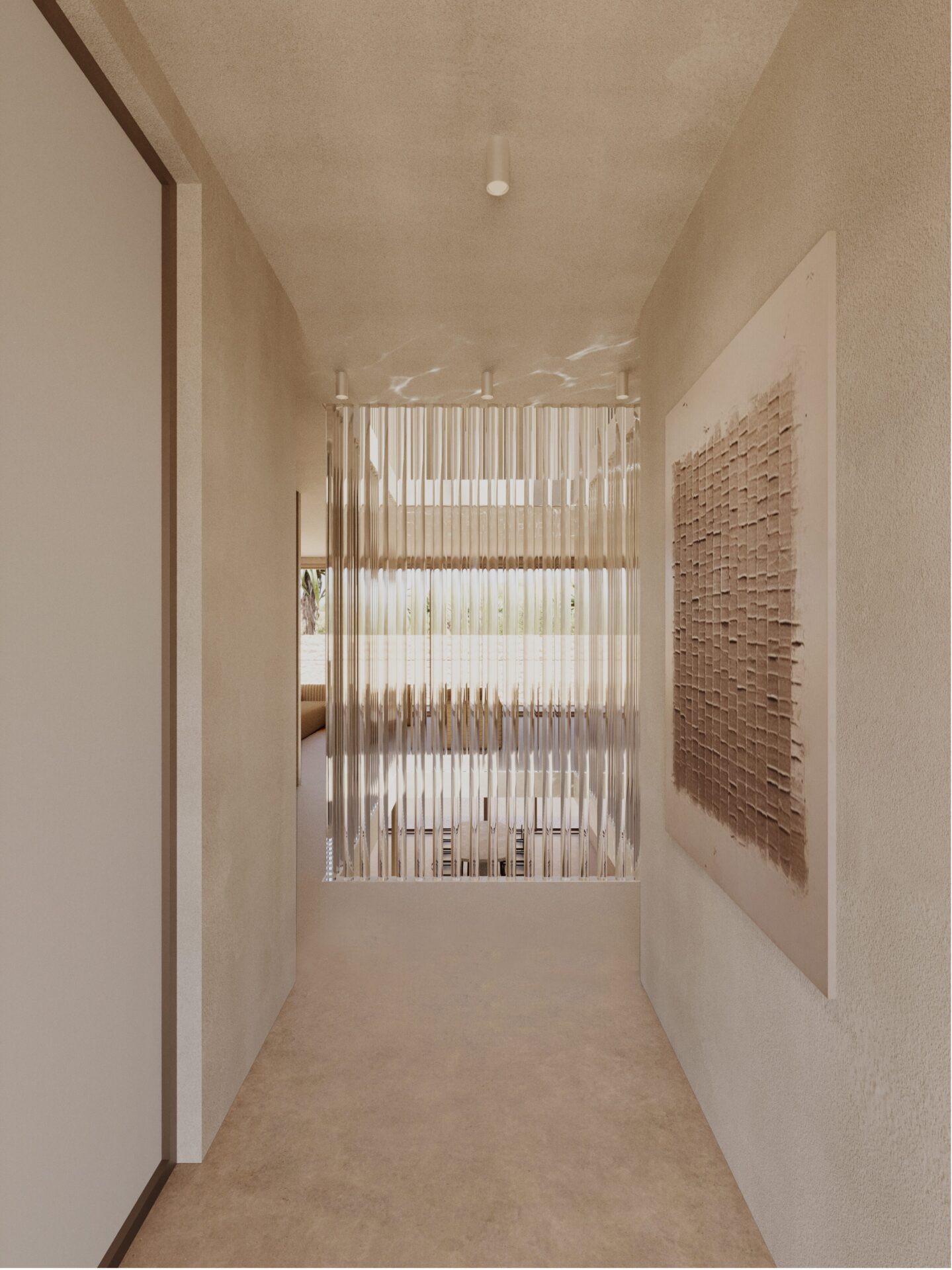
Internally, the house unfolds across three main layers: a retreat-like lower ground floor with wellness spaces and a shaded pool; a communal upper level for cooking, dining, and gathering; and a more private first floor for family living. Every element from the sculpted stone basins to the filtered hallway screens is designed to feel serene and breathable. Smart energy, water, and air systems are embedded discreetly, allowing the home to adapt to changing seasons and needs. Hawaa is not only a place to live, but a framework for future-ready, atmosphere-driven domestic life and an example of sustainable Gulf architecture.
Credits
- Structural Engineers : AKT2




