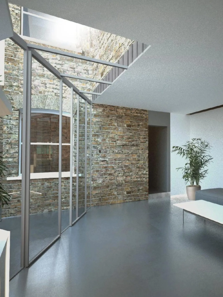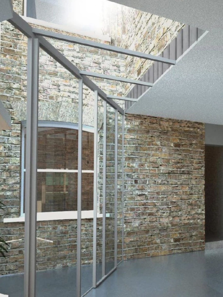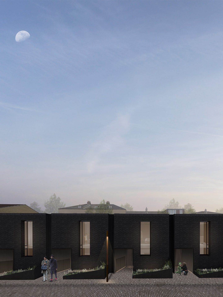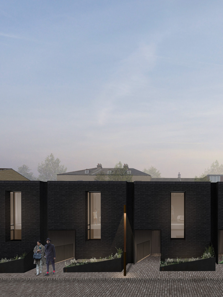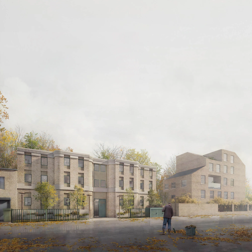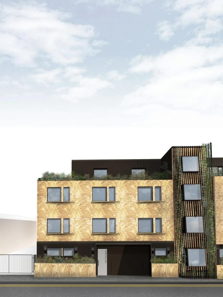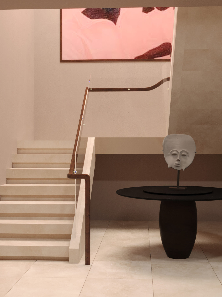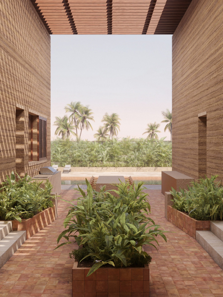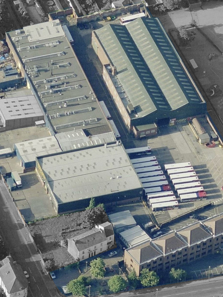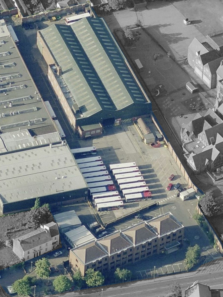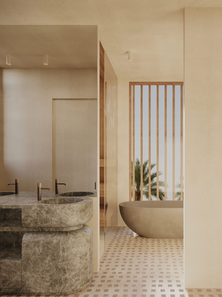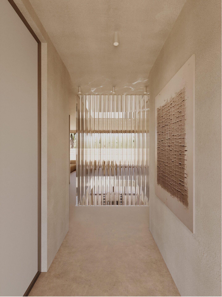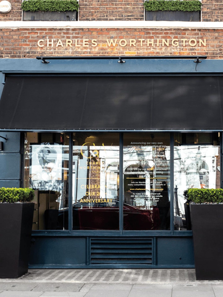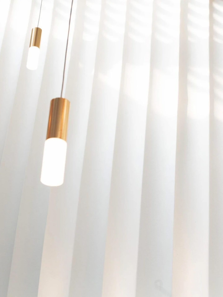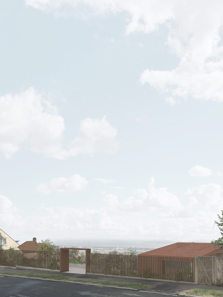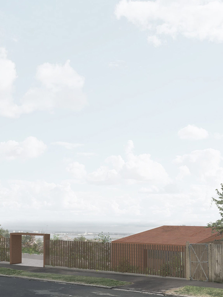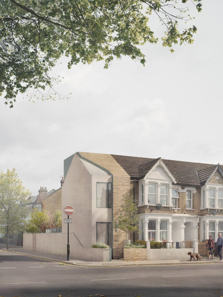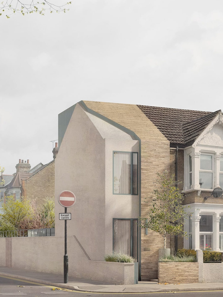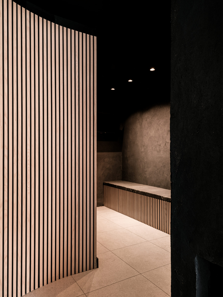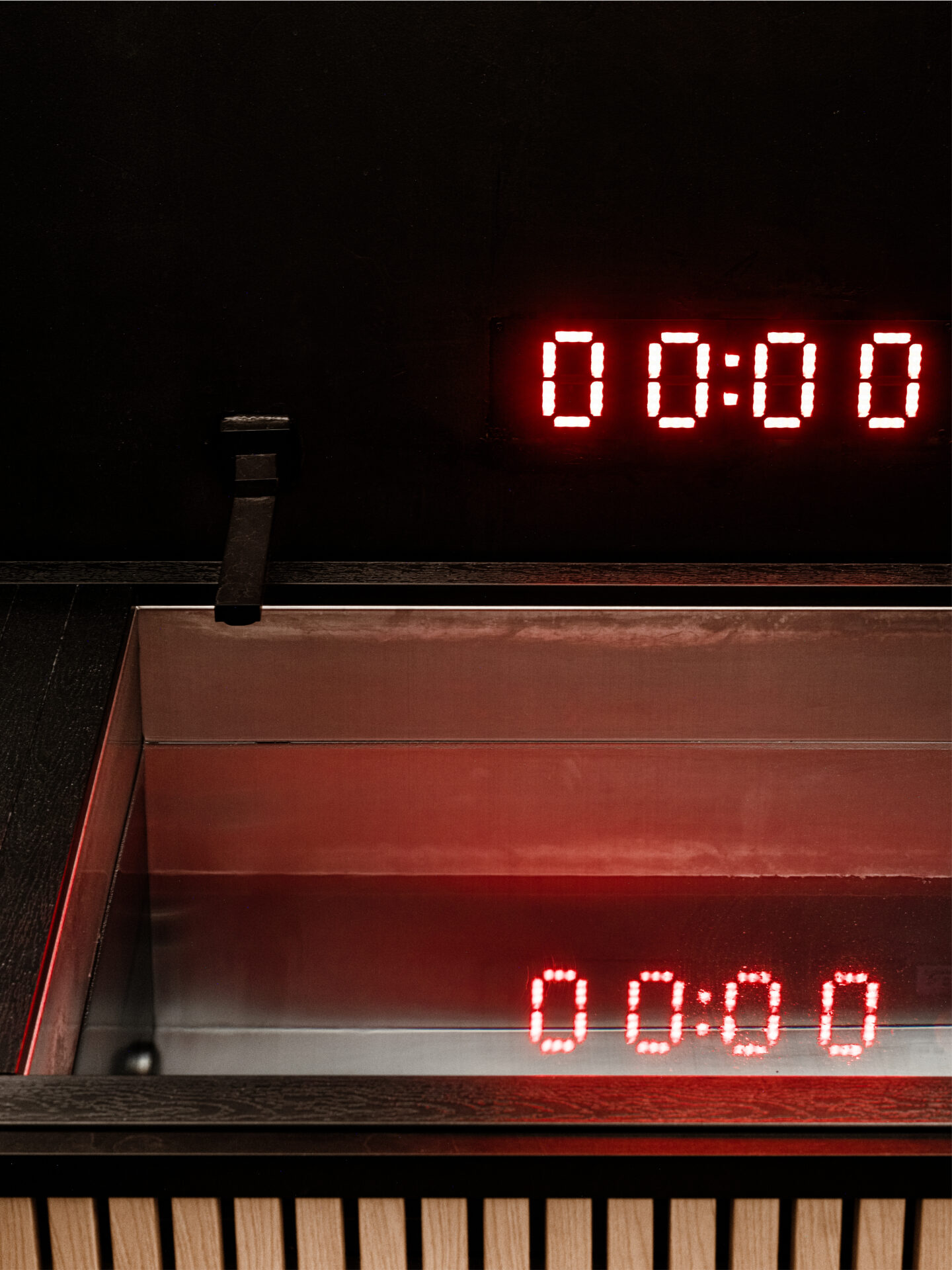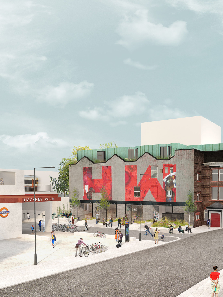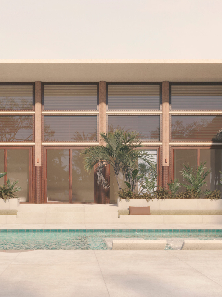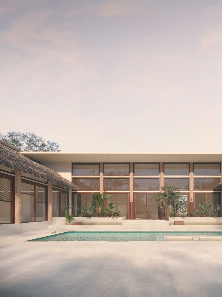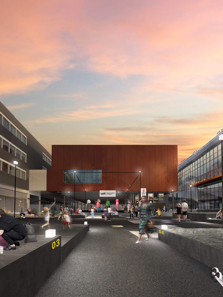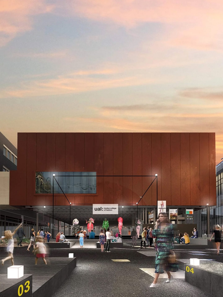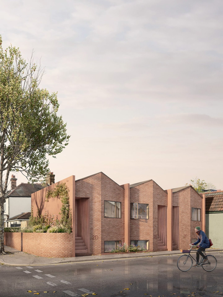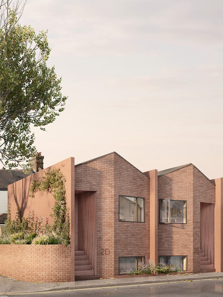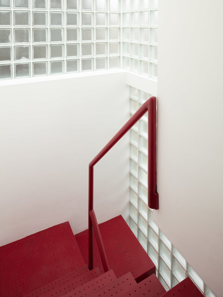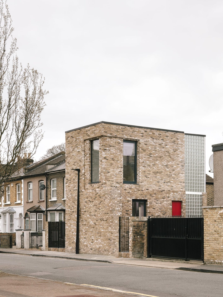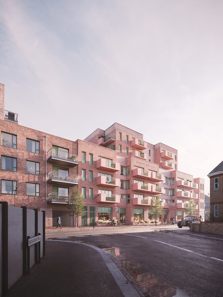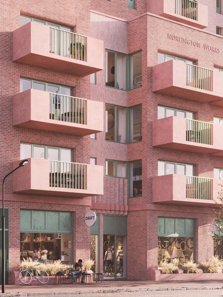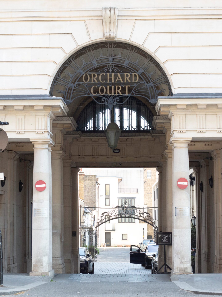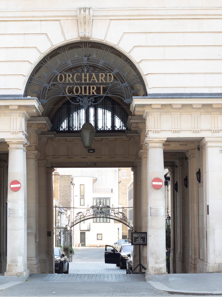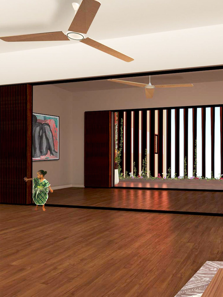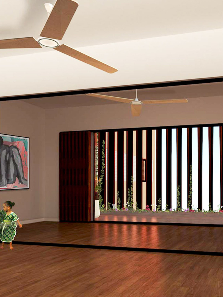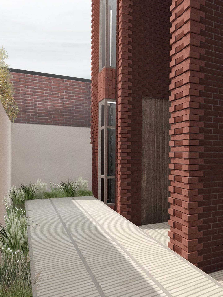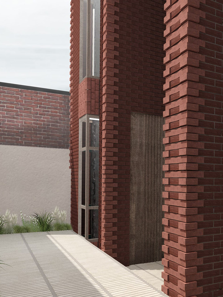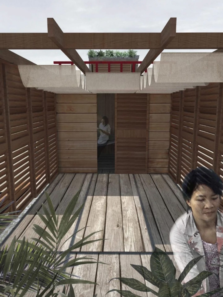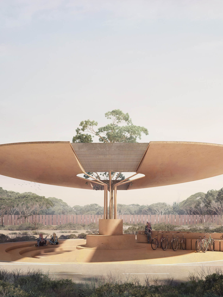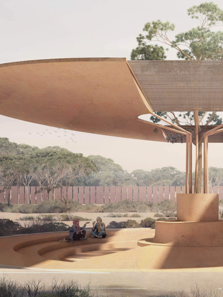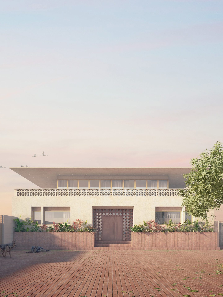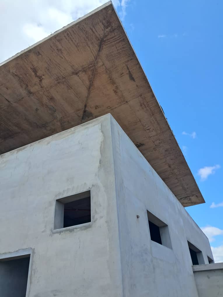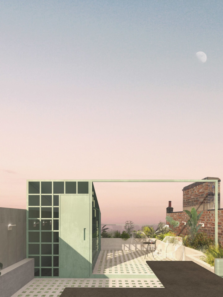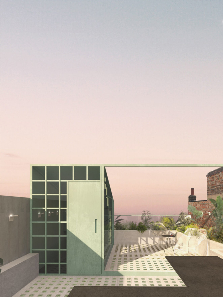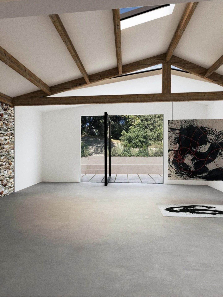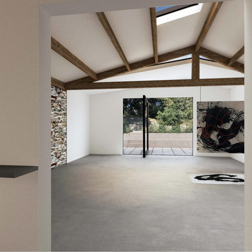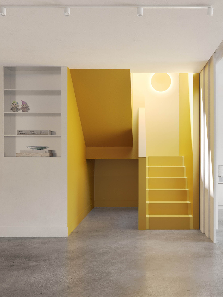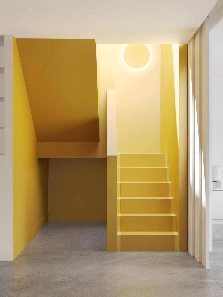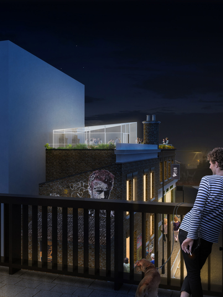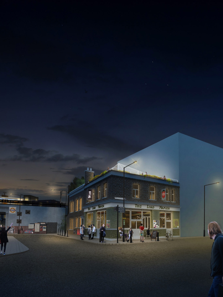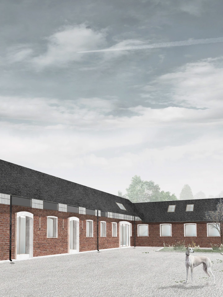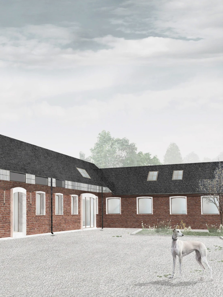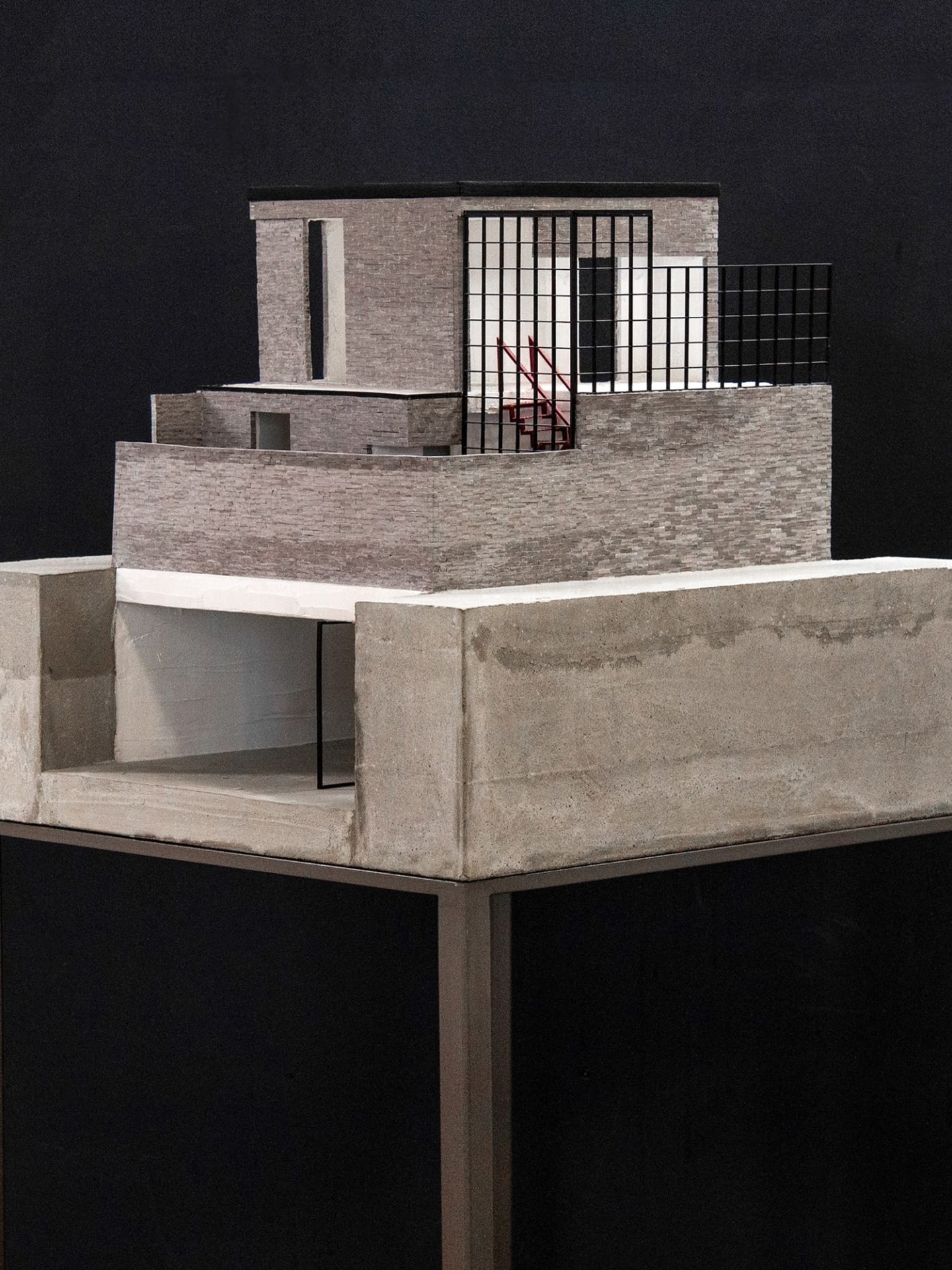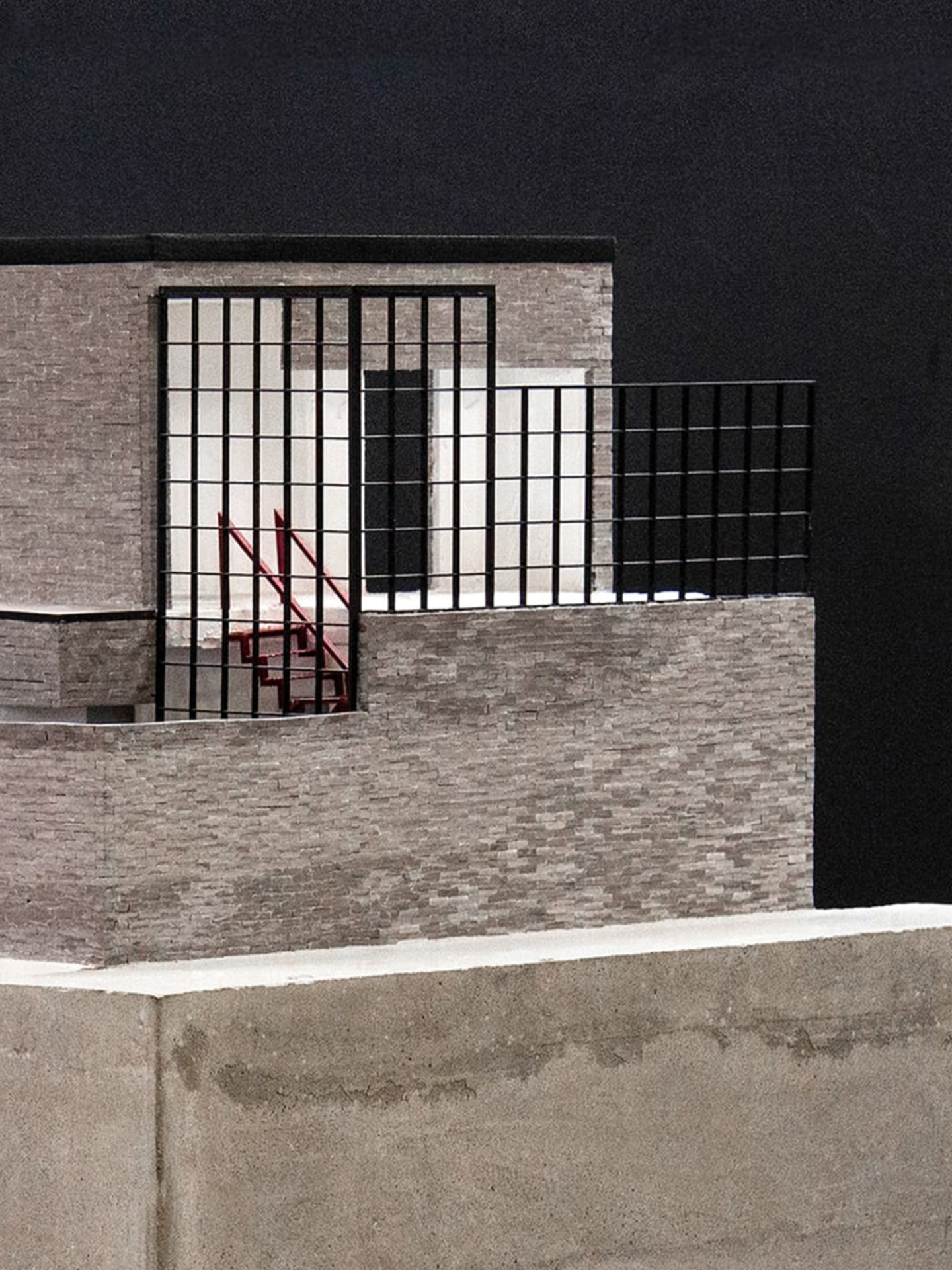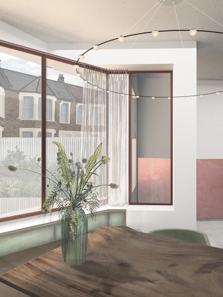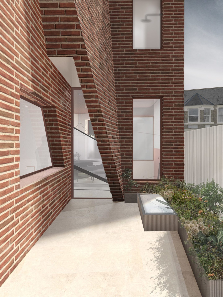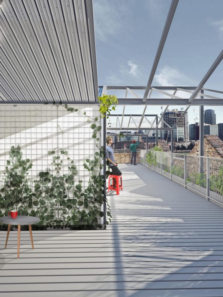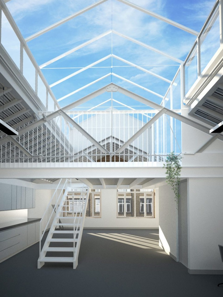Forest House , London (UK)
“Nestled in East London’s leafy streets, Forest House reflects a quiet confidence, where architecture, interiors, and landscape converge to create a lifelong family home.”
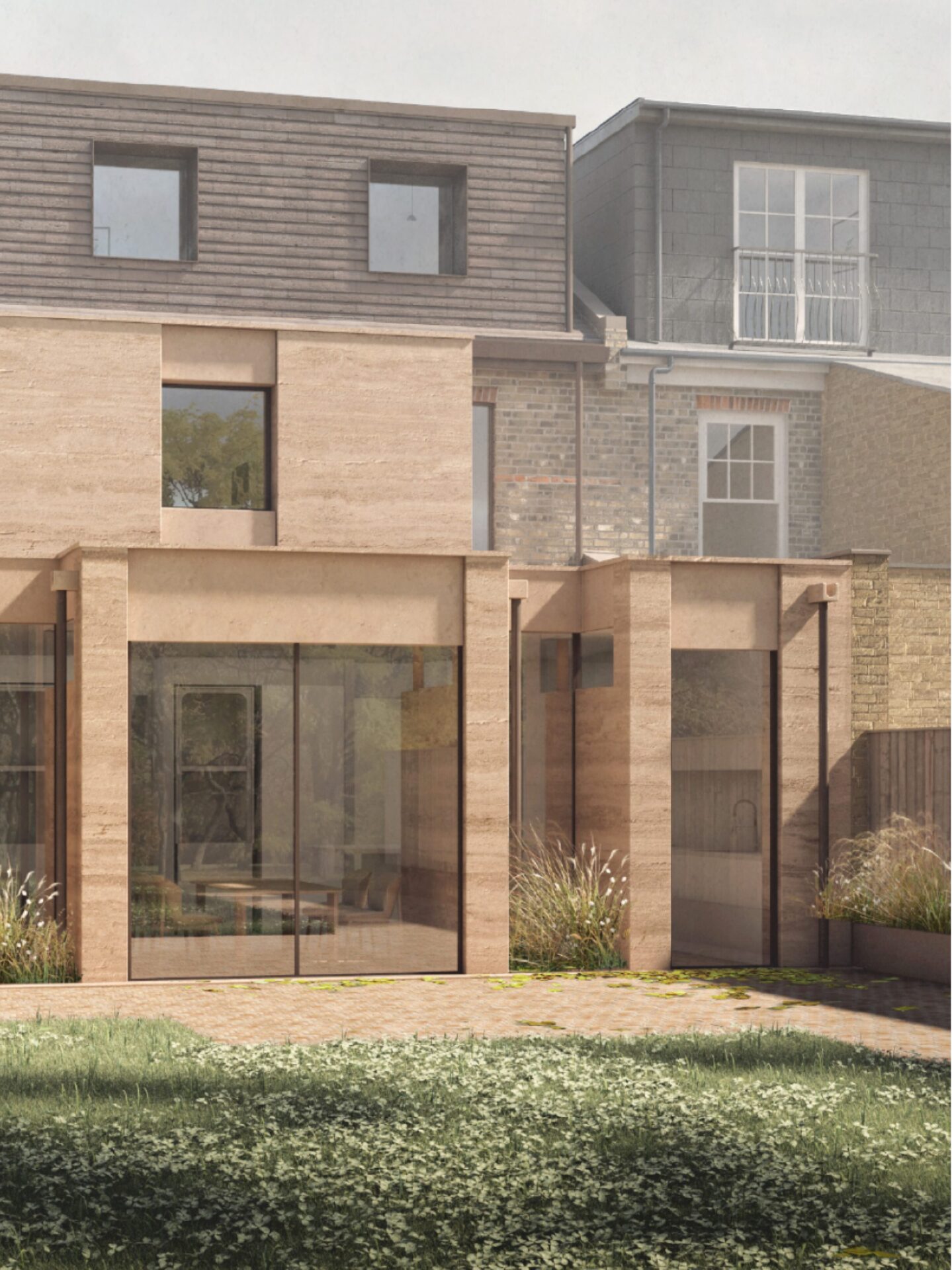
Introduction
High-end residential architecture in London is often defined by its ability to bridge history with contemporary living, and Forest House embodies this balance with quiet confidence. Nestled within the leafy streets of East London, this once-abandoned Victorian dwelling has been reimagined into a refined three-bedroom sanctuary: an enduring family home where architecture, interiors, and landscape converge in harmony, carrying forward not only a narrative of design but also the evolving story of family life.
At the heart of the project is the concept of The Art of Home: the belief that a home should be a living reflection of its occupants. Each space is intentionally designed to enhance the rituals of daily life, framing moments of retreat, connection, and celebration. From the intimate to the expansive, every detail has been curated to create a residence that is deeply personal yet universally elegant.
Approach
The design journey began with conversations about the client’s lifestyle and aspirations, shaping a layered spatial experience that balances intimacy with openness. A basement wine cellar, a sunlit open-plan kitchen, and a loft guest suite offer moments of retreat and gathering, each tailored to enrich everyday routines and long-term comfort.
Working within London’s planning framework and heritage context, the project remains sensitive to its Victorian fabric. Period charm has been preserved, while strategic interventions across all floors expand its capacity and coherence. Central to the Art of Home philosophy is the curation of views, framing light, greenery, and artistry to guide the eye and shape the rhythm of home life.
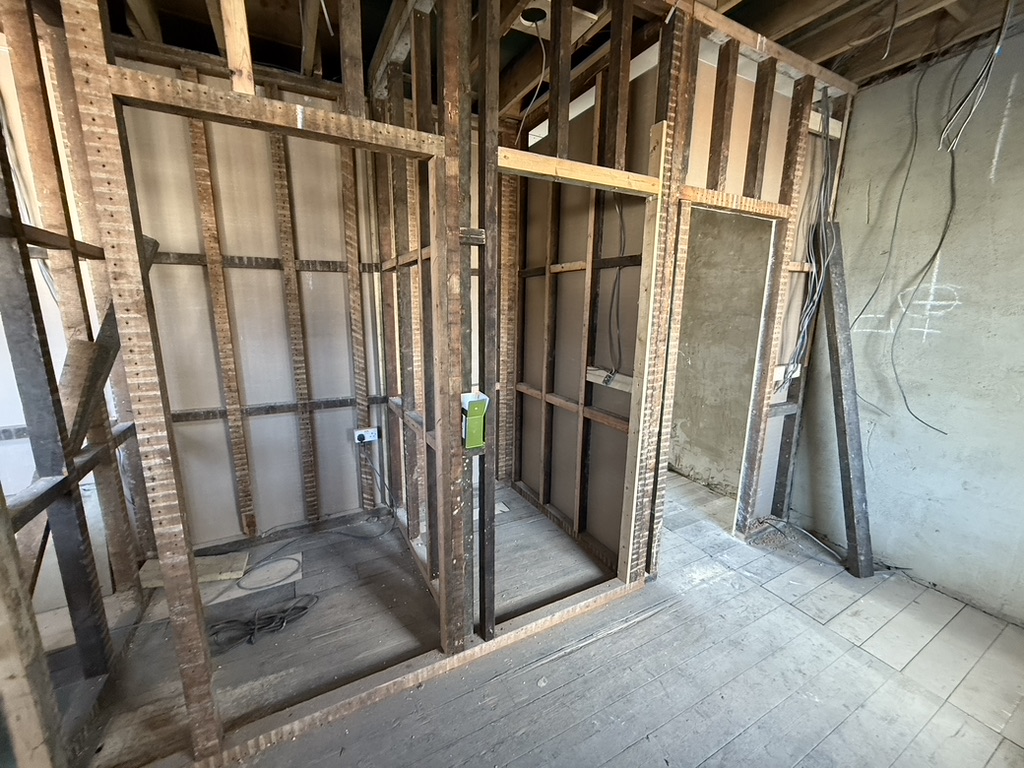
Detail
Bespoke detailing elevates every level. The lobby greets with sweeping arches and crafted balustrades, setting a tone of understated grandeur. The kitchen and informal living area form the social heart, enriched by a collaboration with a Nigerian artist whose custom cladding transforms structural elements into cultural artefacts. Concealed pantries, luxury en-suites, sculptural lighting, and layered textures ensure that elegance and function co-exist seamlessly, an expression of elegance, elevation, craft, and reflection in action.
The holistic approach extends beyond the walls. A lift connects all levels, ensuring accessibility for life. The rebuilt garage with a car-lift-enabled workshop adds a touch of urban ingenuity. Landscaping plays a quiet yet vital role: the front garden enhances street presence, while the rear garden balances structured hardscape with wispy native planting, anchored by a built-in BBQ that transforms the outdoors into a second living room.
Forest House is more than the sum of its architectural parts. As an embodiment of The Art of Home, it is a living canvas of culture and craft, a residence that reflects the character of its historic setting while framing the evolving rituals, views, and narratives of modern family life.
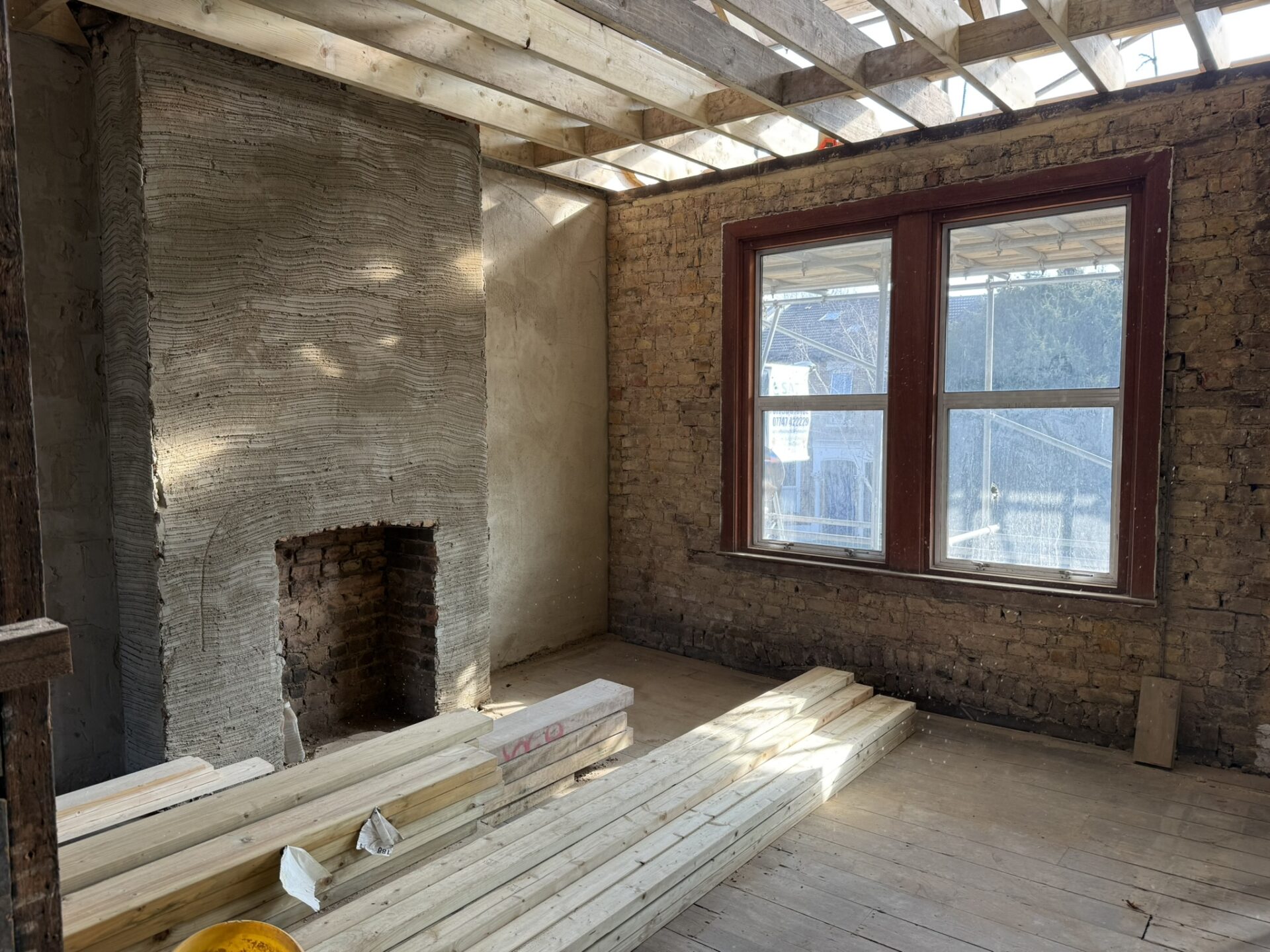
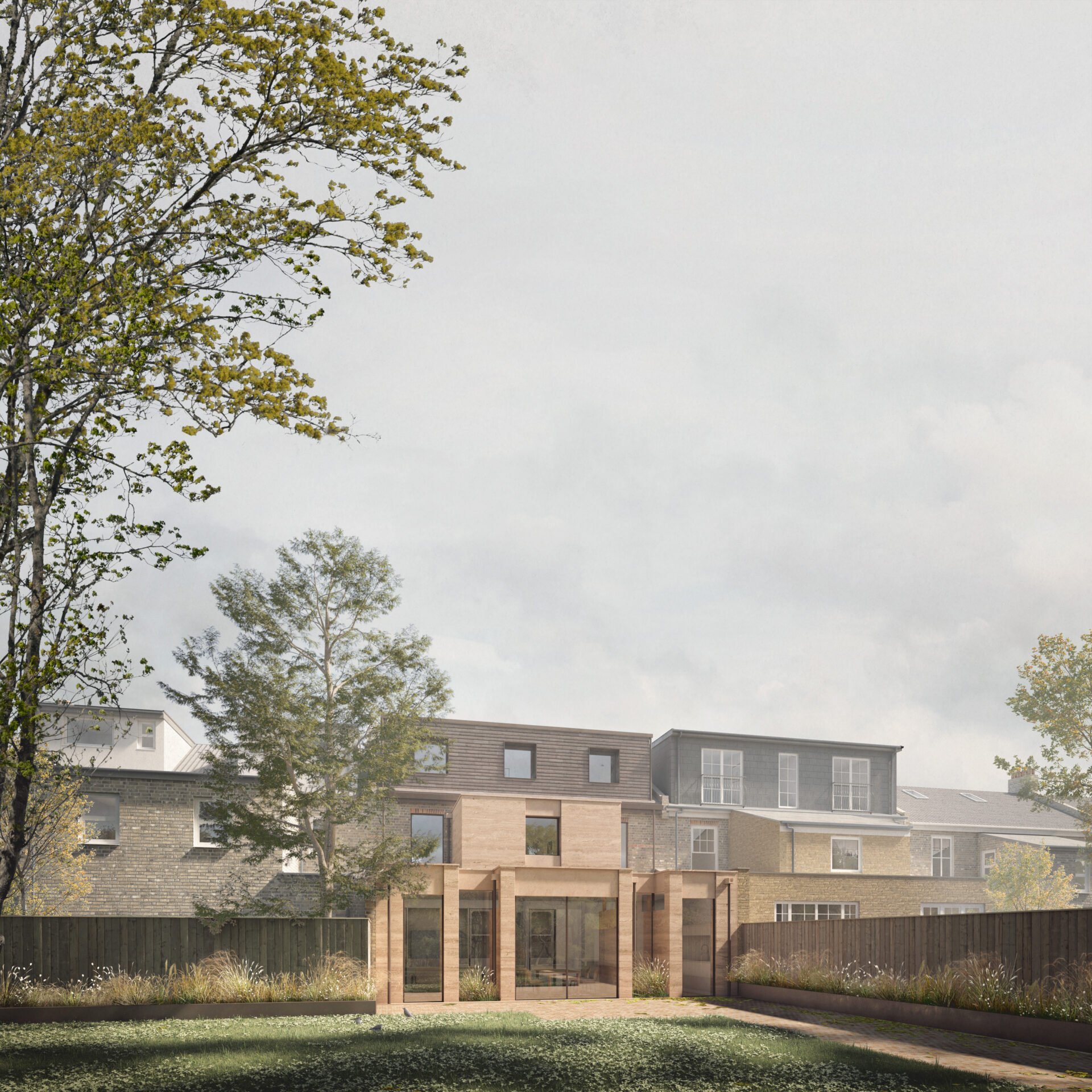
Credits
- Architecture & Interior Design Team: Remi.C.T Studio
- Contractor: B&J Builders Ltd
- Structural Engineers: DNARDA_AF
- Location: Waltham Forest, London (UK)




