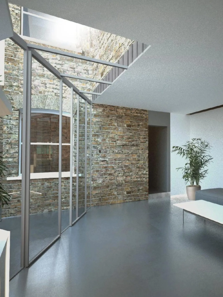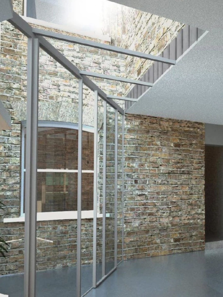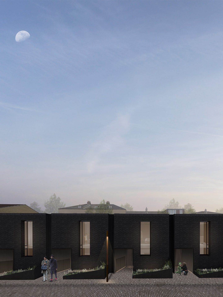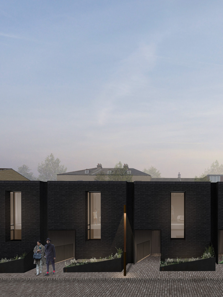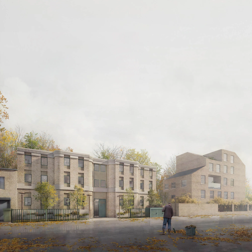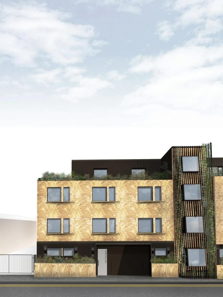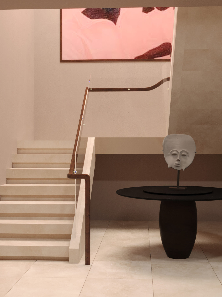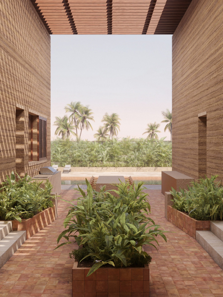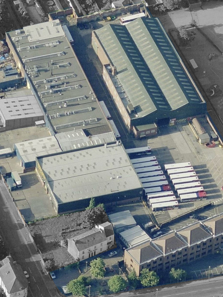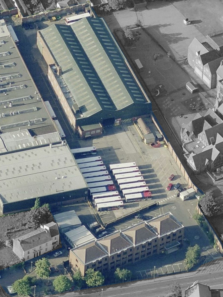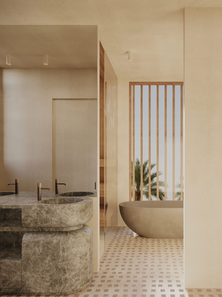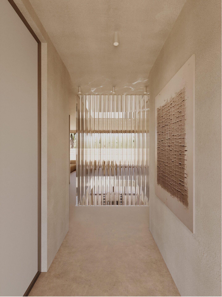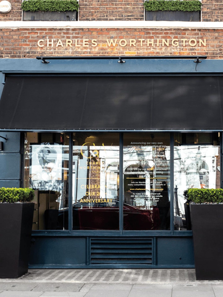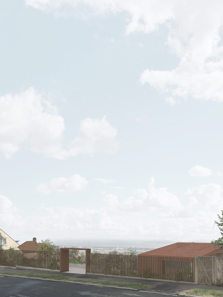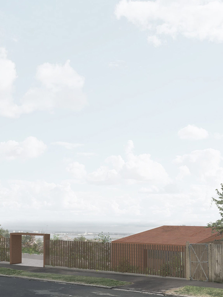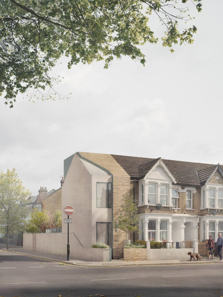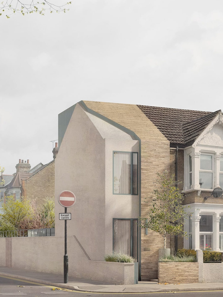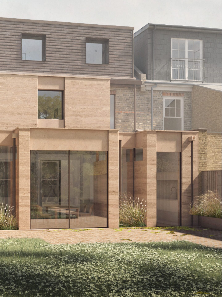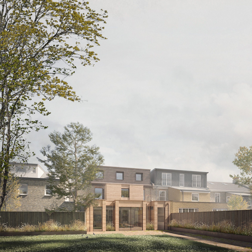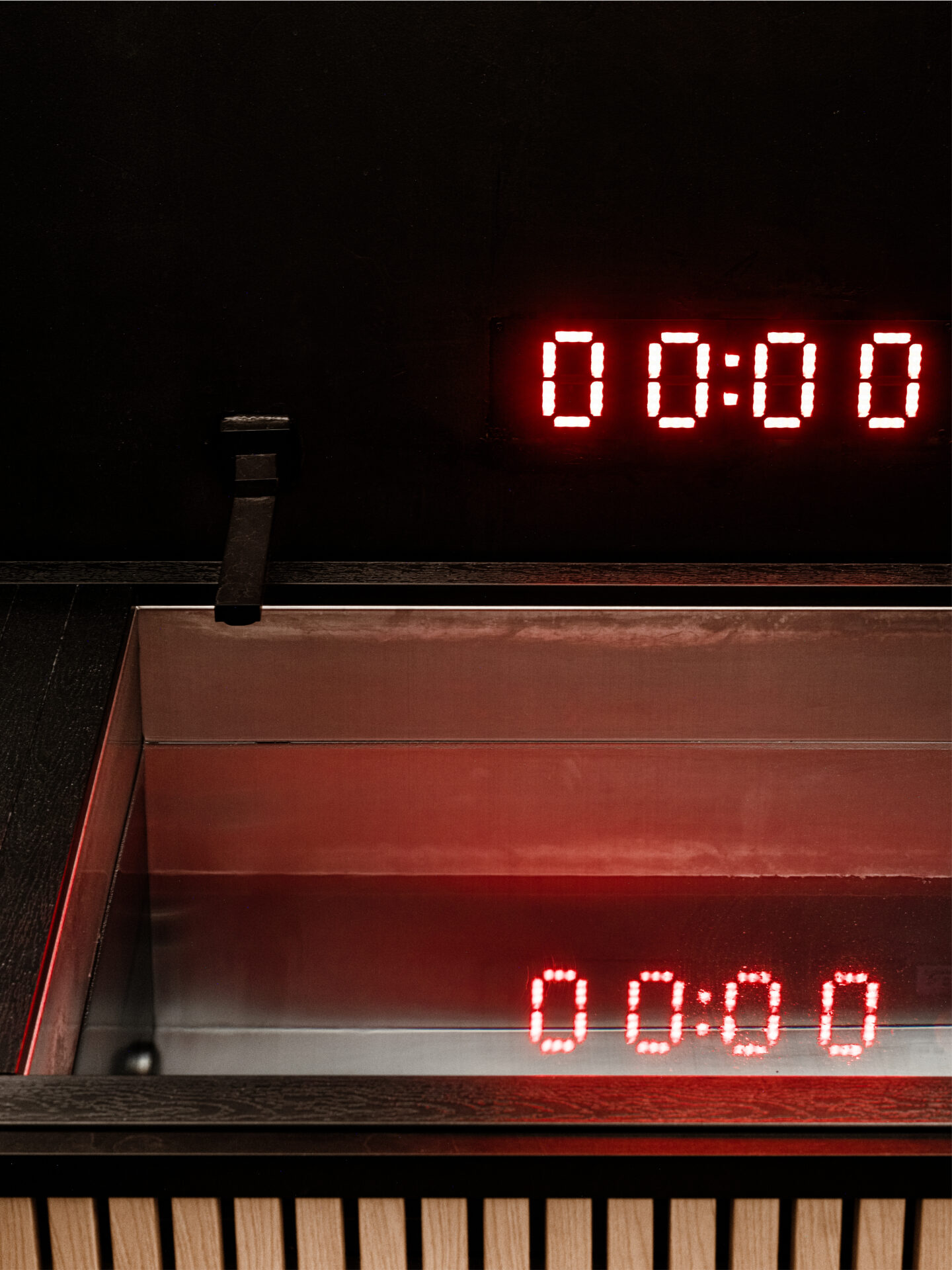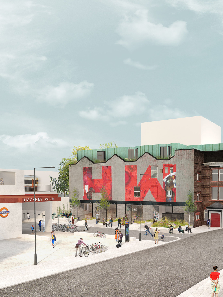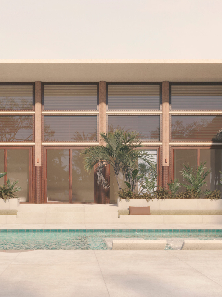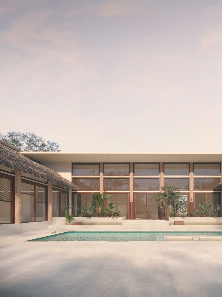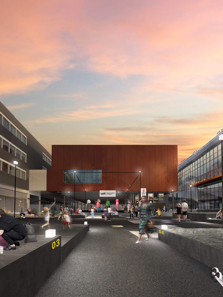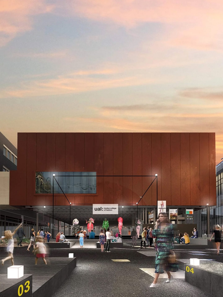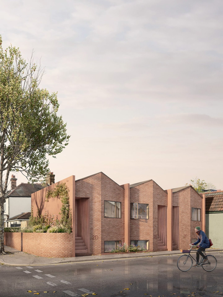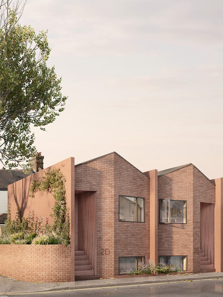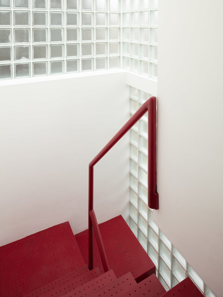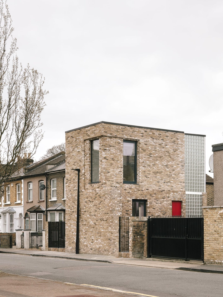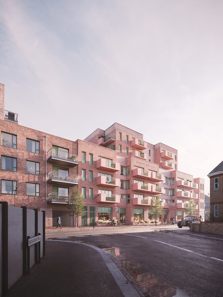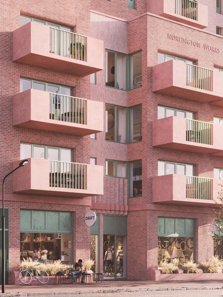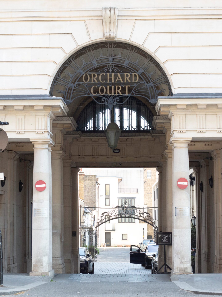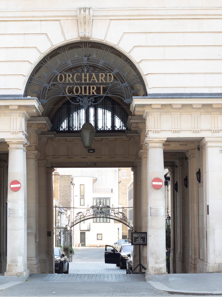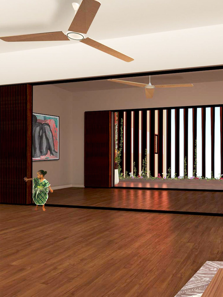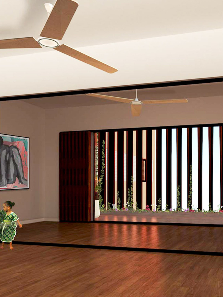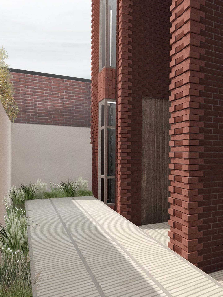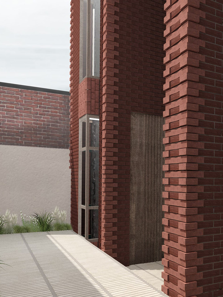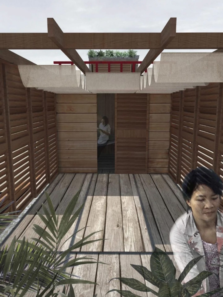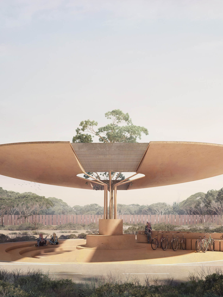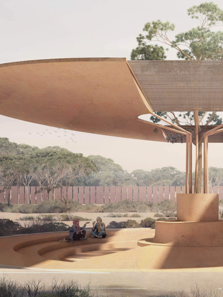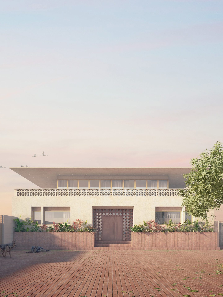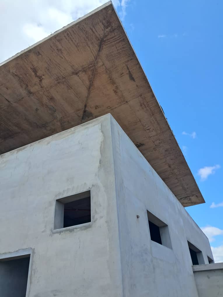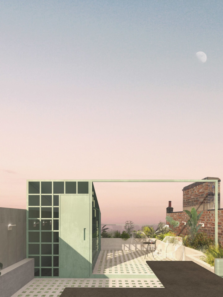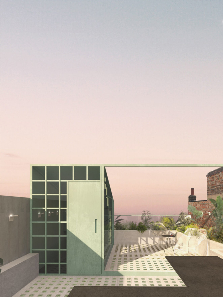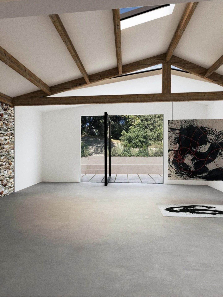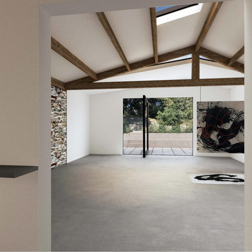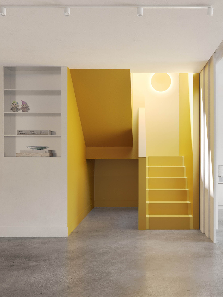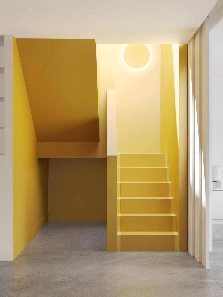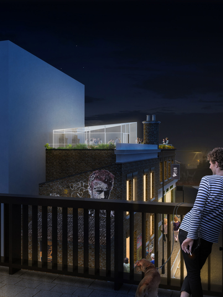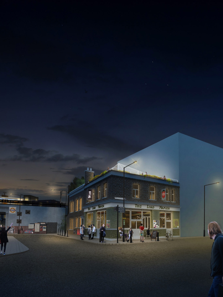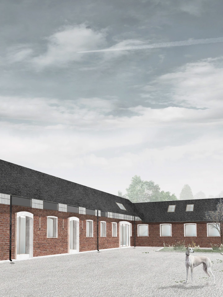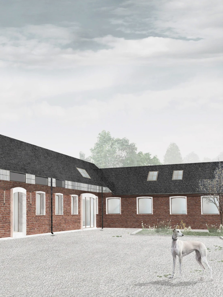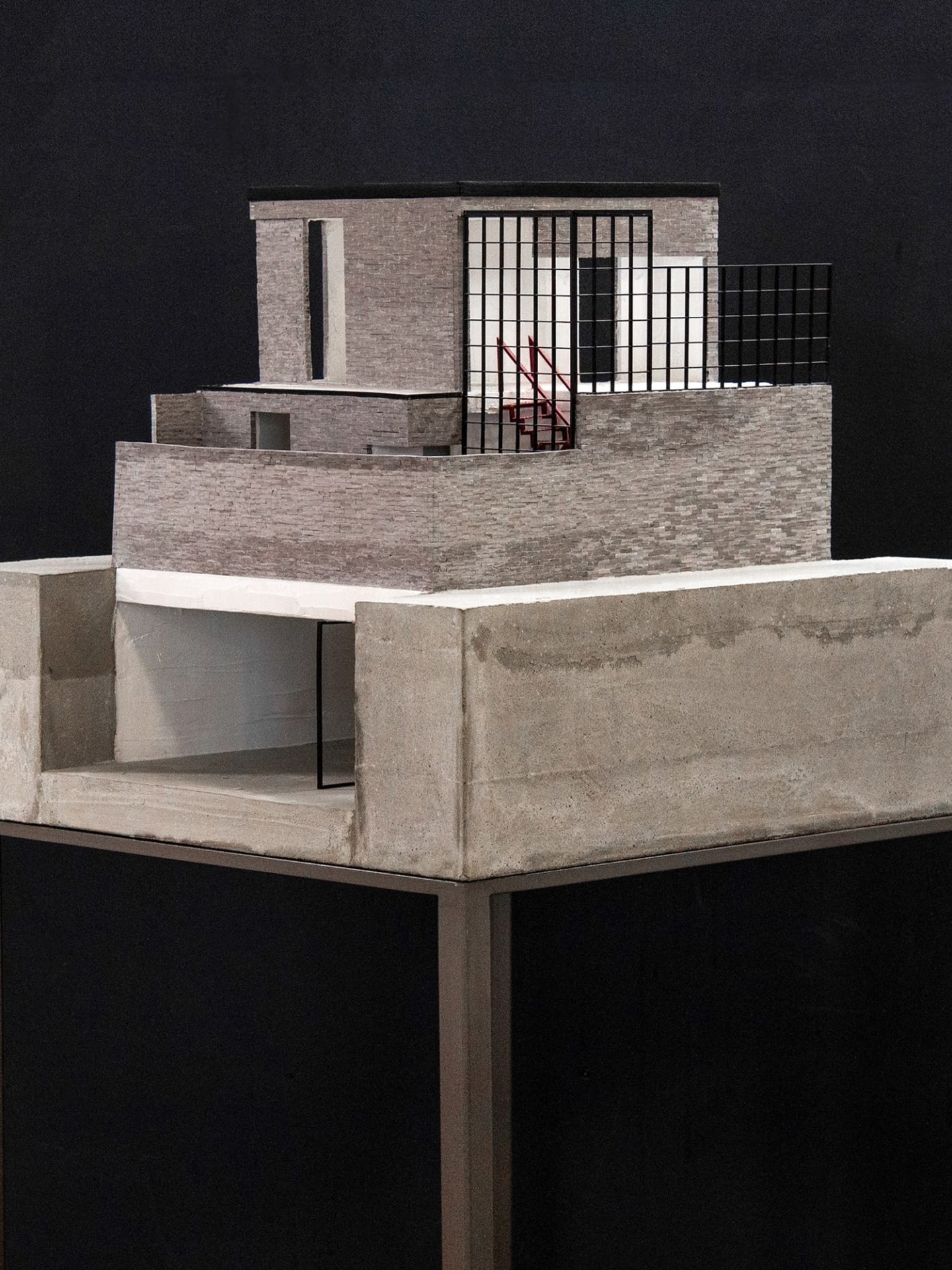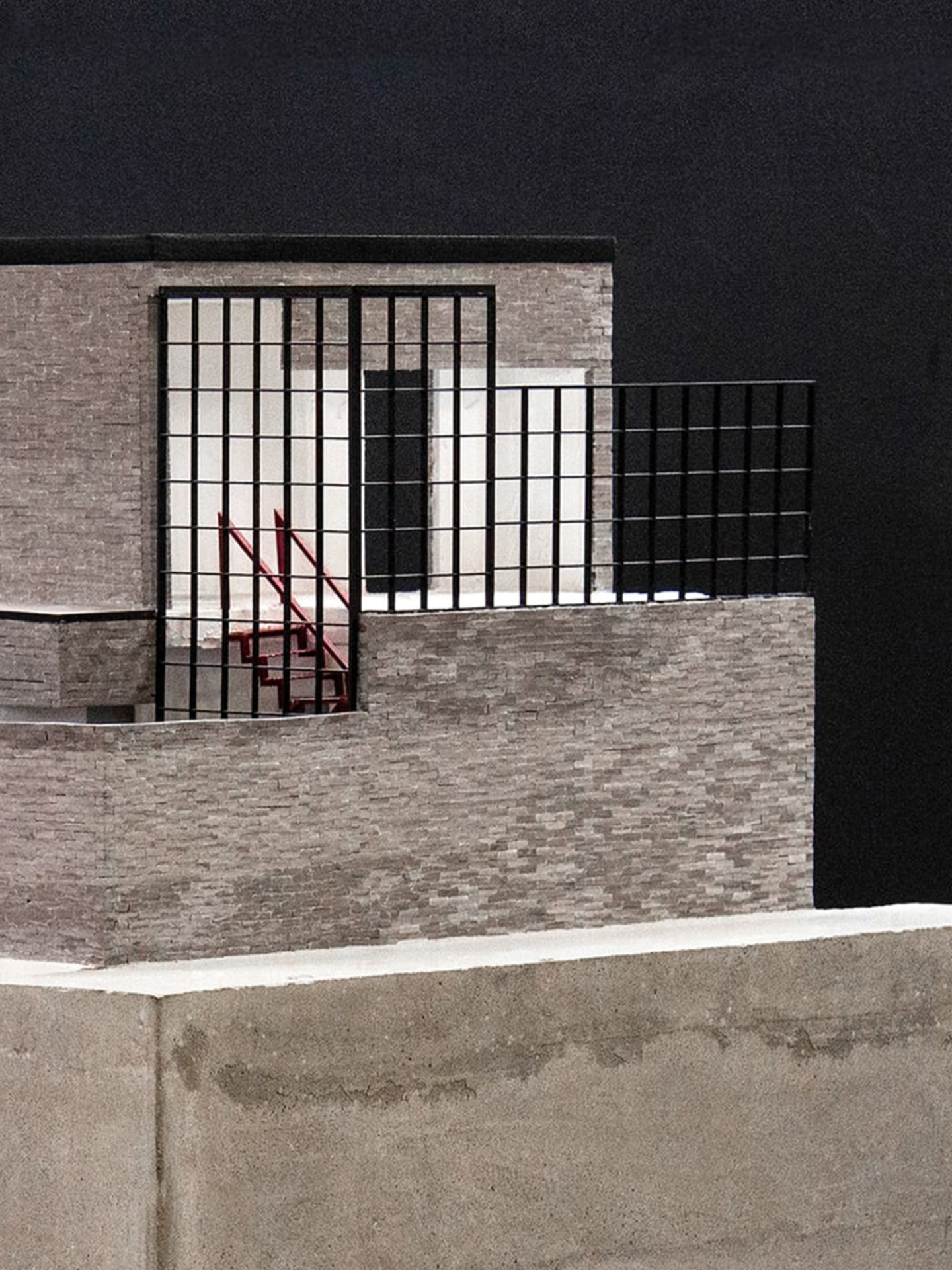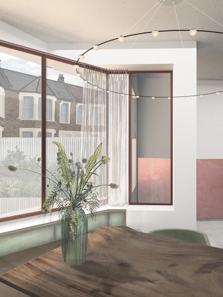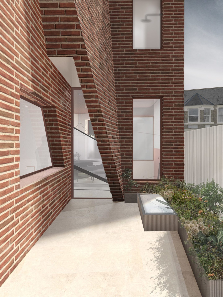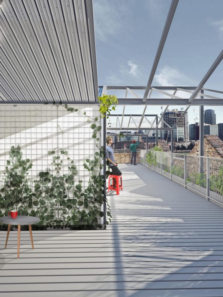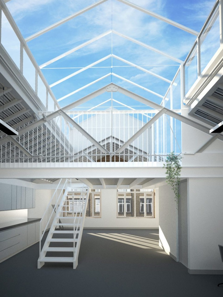Hot & Cold , London (UK)
“Hot & Cold reimagines the concept of a high-street wellness studio through the lens of wellness architecture, delivering a compact, high-performance interior where material precision and spatial sequencing support a focused routine of recovery and reset, tailored to the needs of urban life.”
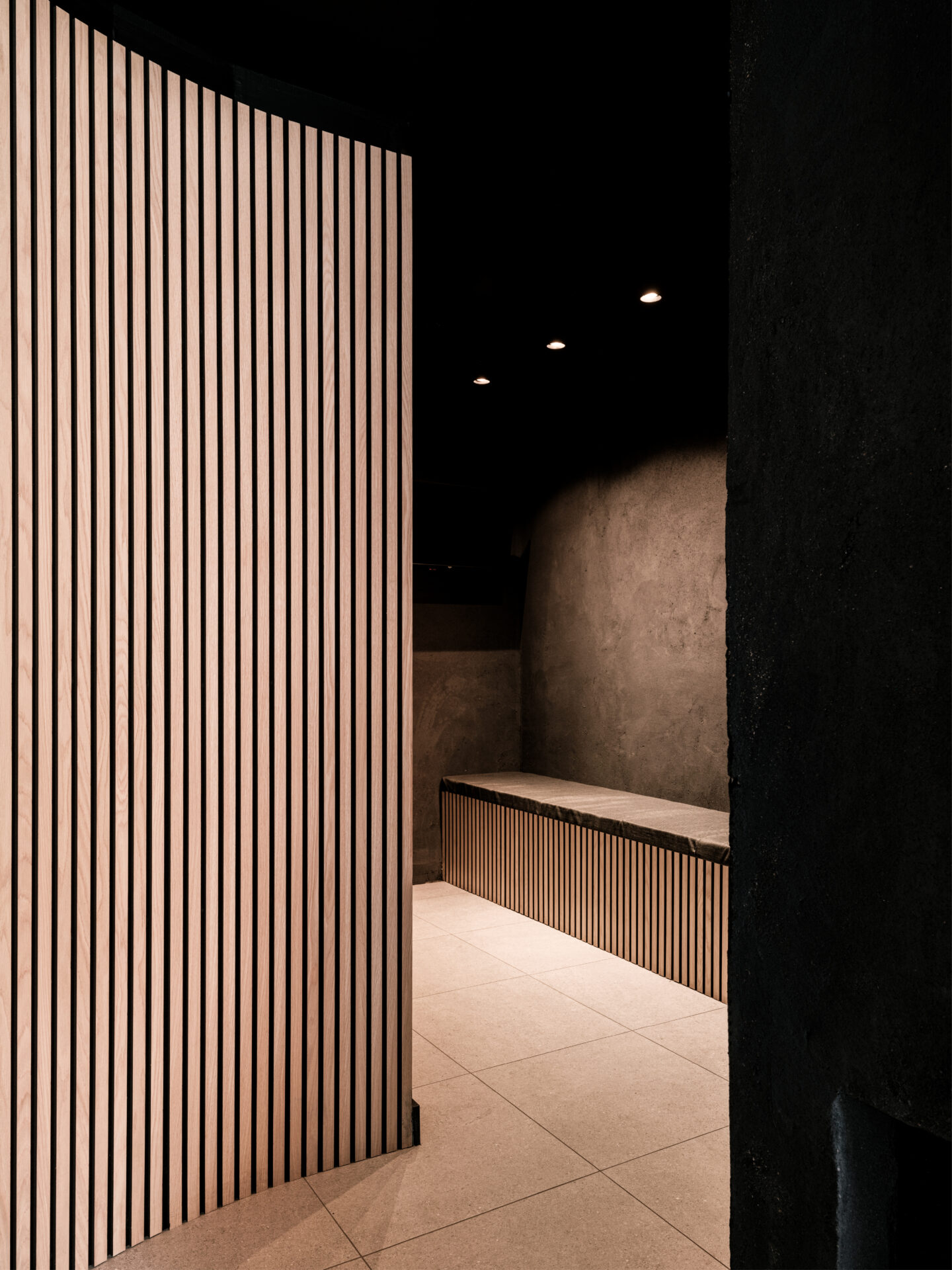
Introduction
Wellness architecture is at its most powerful when it transforms the everyday into ritual, and Hot & Cold does just that. Conceived as a new model for urban recovery, this compact high-street studio reimagines the familiar sauna and plunge into a finely choreographed sequence of spaces where body and mind can reset in just 20 or 40 minutes.
Located in the heart of Leytonstone, Hot & Cold is both a destination and a retreat. The design distils the essence of modern wellness into an immersive experience of balance and clarity: warm and cool, dark and light, stillness and energy. More than a wellness facility, it is a narrative of contrasts, crafted with precision, grounded in material honesty, and elevated through spatial sequencing.
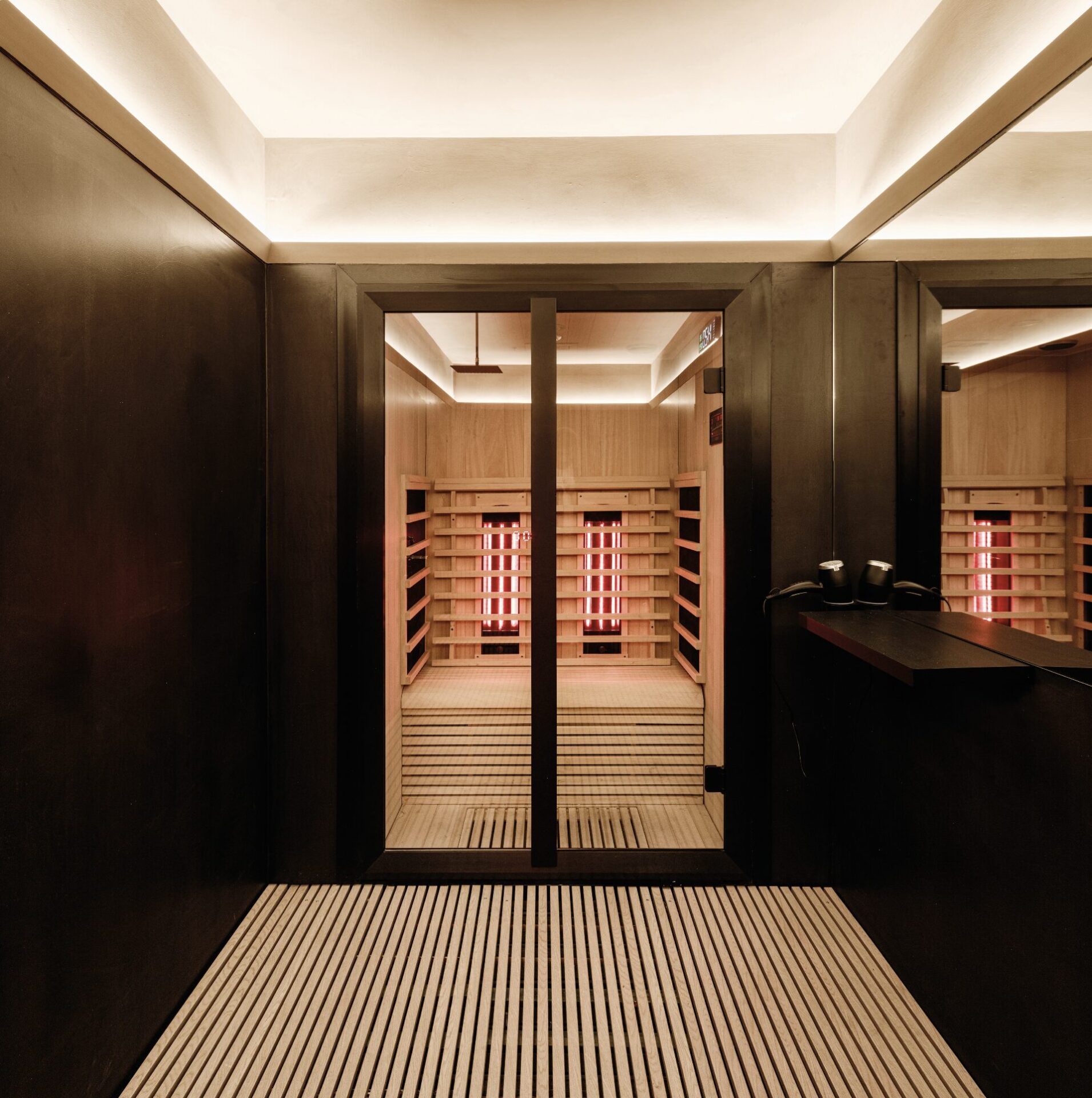
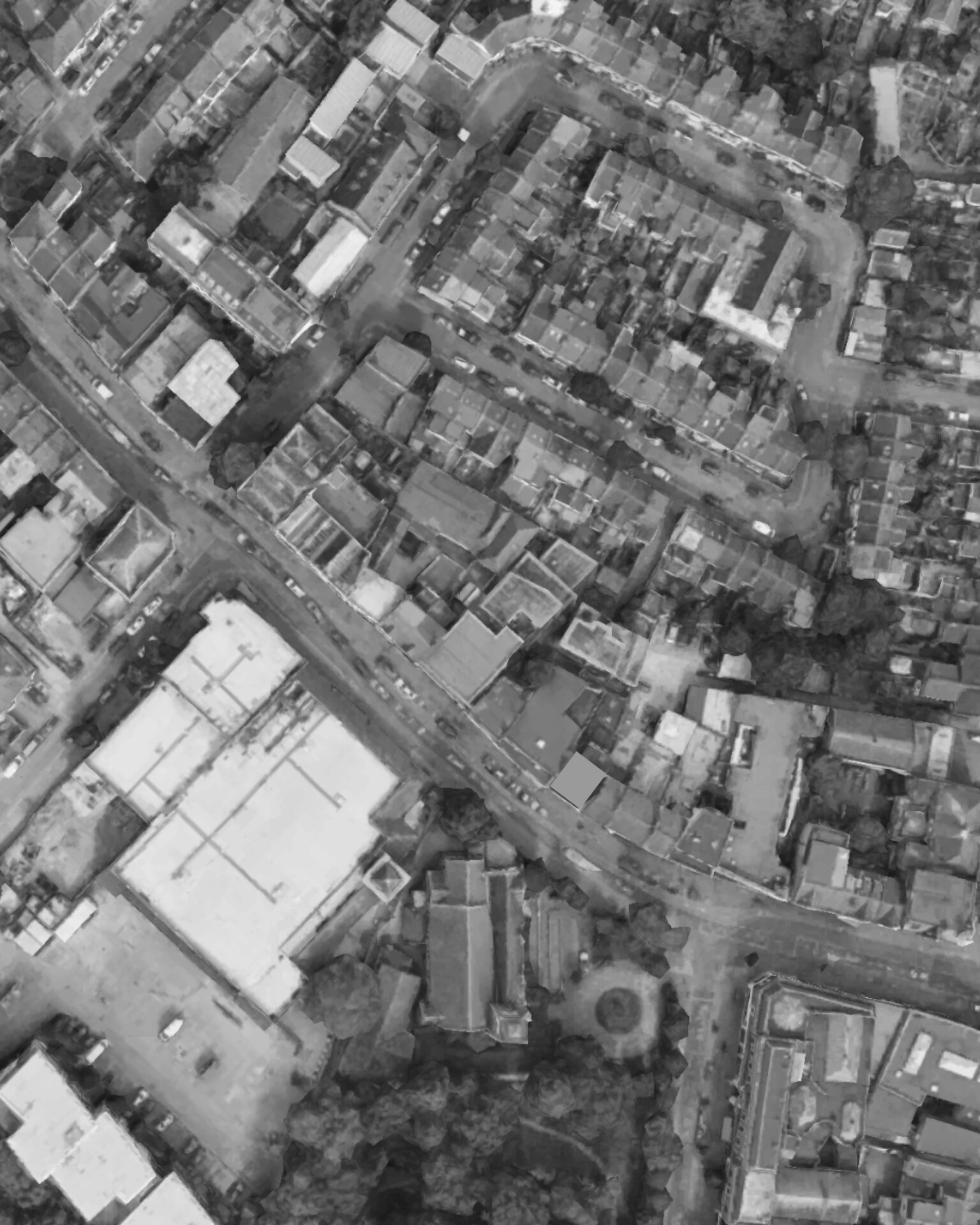
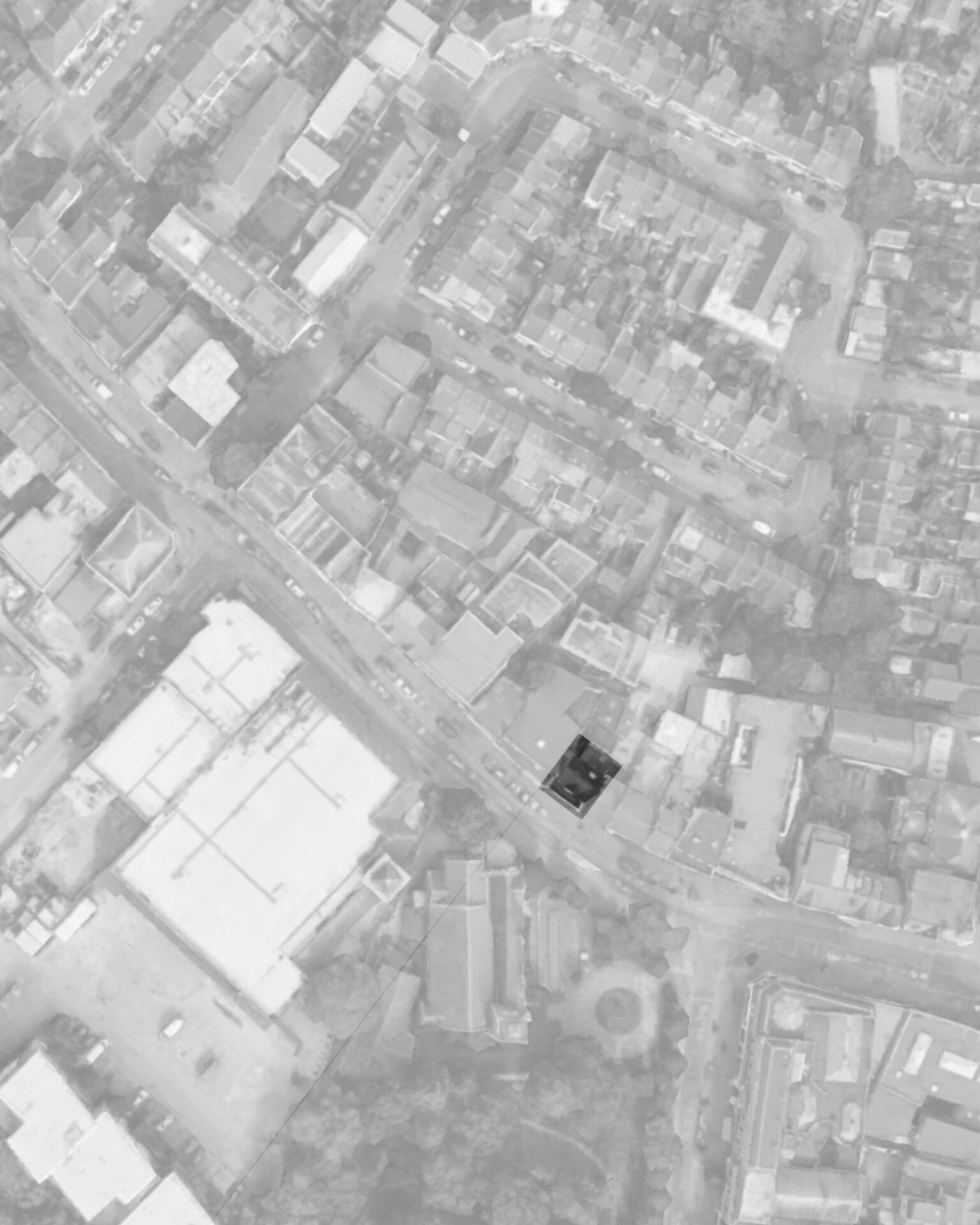
Approach
The journey begins at reception, a warmly lit space wrapped in curved timber cladding that envelops the visitor and softens the threshold to the city outside. From here, a low-lit corridor signals entry into a more introspective zone, subtly guided by colour-coded lighting – red for heat, blue for cold. This choreography of thresholds slows the pace, preparing the body and mind for reset.
Each pod is conceived as a self-contained environment. Rooted in the principles of wellness architecture, they use natural materials and slatted timber detailing to create rhythm and warmth while enhancing drainage and acoustics. Integrated timers, recessed strip lighting, and wall-mounted hangers ensure efficiency without compromising atmosphere. Even the mirrored vanity and drying stations are designed to extend the sense of care and completeness beyond the plunge itself.
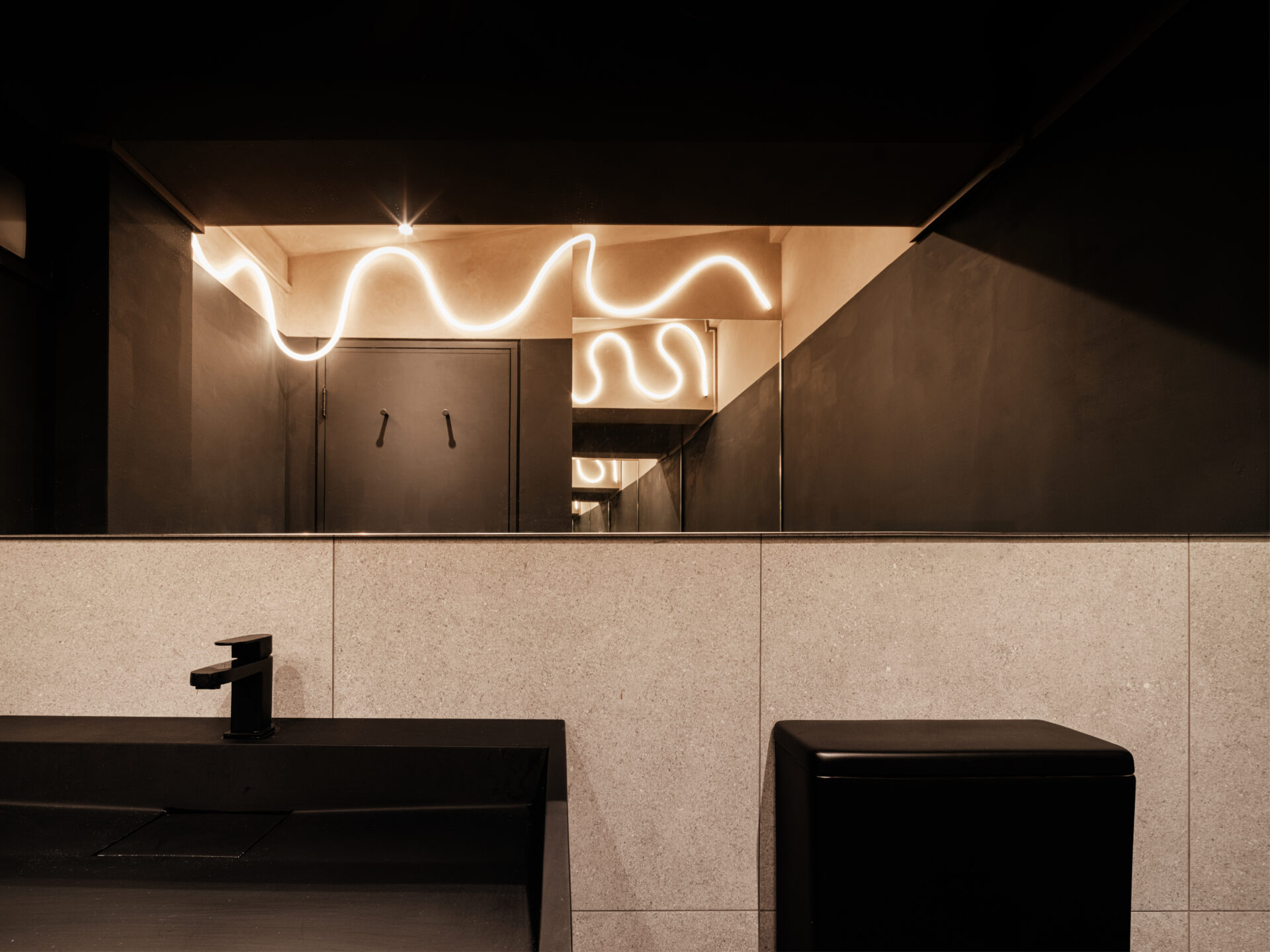
Detail
Behind the calmness of the interiors lies a technically rigorous build. Within a compact footprint, every surface, control, and junction was meticulously resolved, from waterproofing and acoustic insulation to ventilation and drainage. Bespoke design details, from branded hooks to perfectly positioned stop timers, elevate both function and experience. Off-site fabricated joinery was installed with precision, ensuring durability while maintaining the atmosphere of intimacy.
The result is a finely tuned environment where design, performance, and sensory experience converge. Hot & Cold demonstrates how wellness architecture can redefine the high street: robust yet refined, efficient yet restorative, and ultimately transformative for those who step inside.
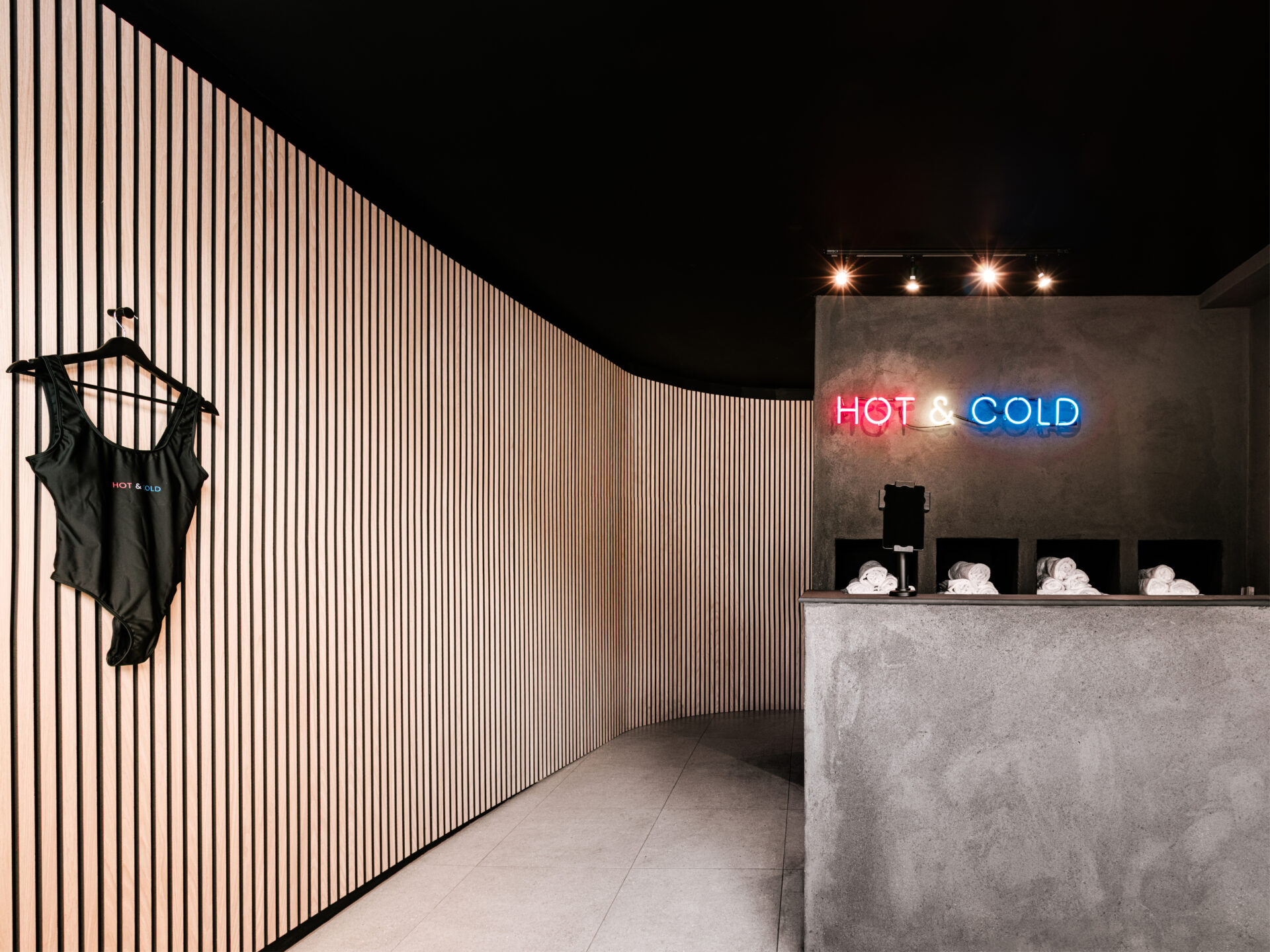
Implementation
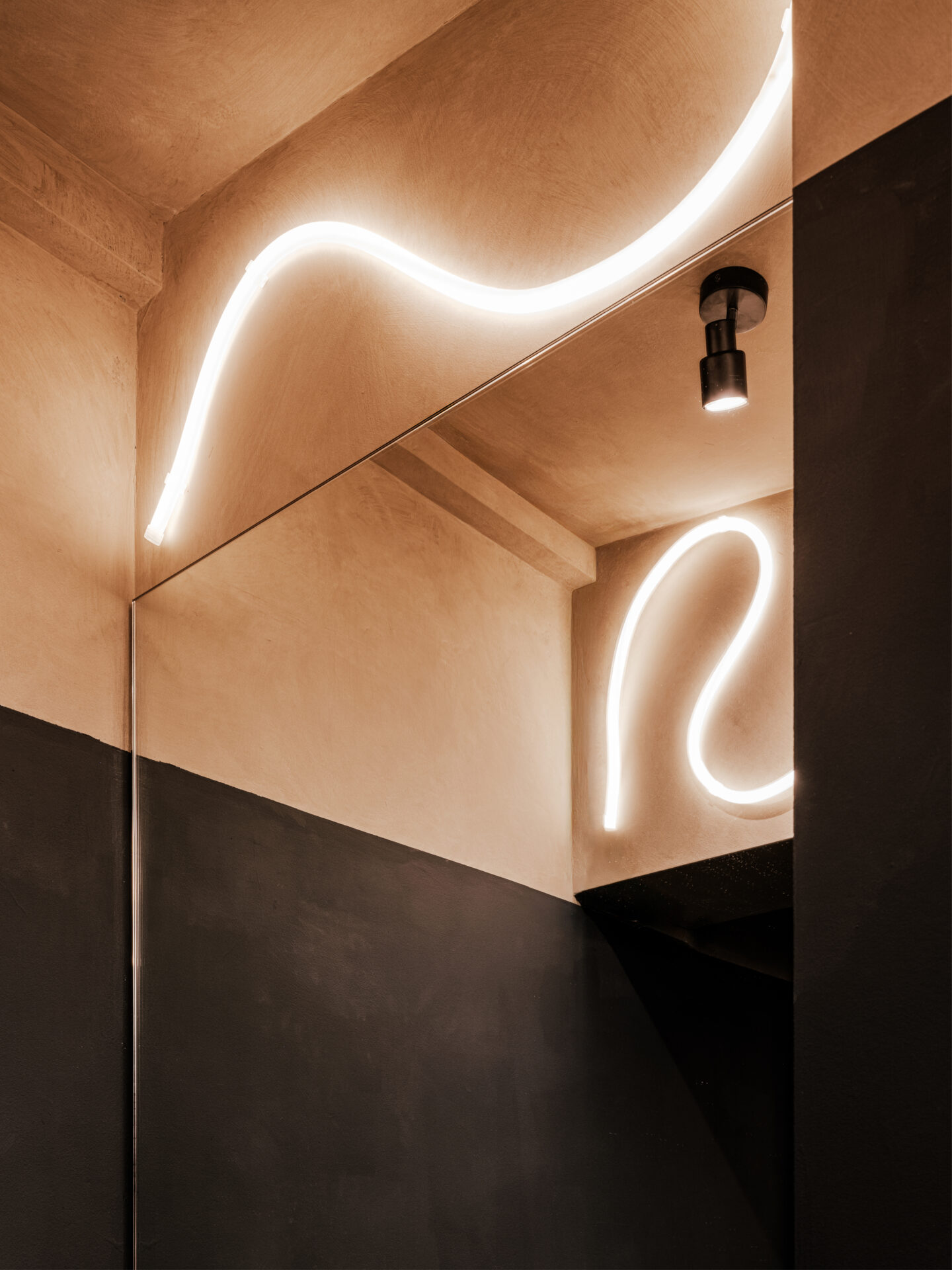

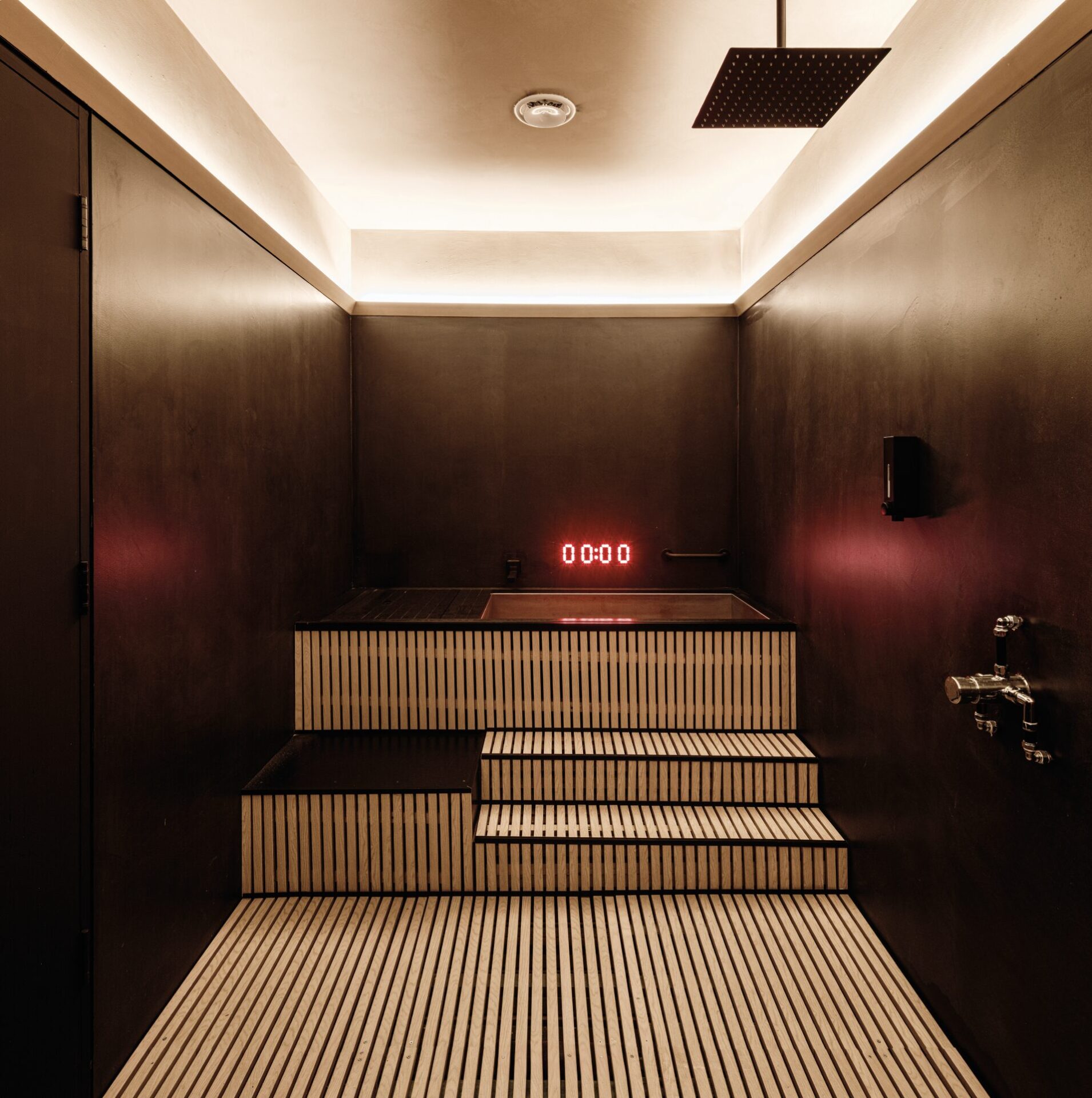
Credits
- Interior Design Team: Remi.C.T Studio
- Contractor: B&J Builders Ltd
- Plaster Finish: Clayworks
- Location: Leytonstone, London (UK)




