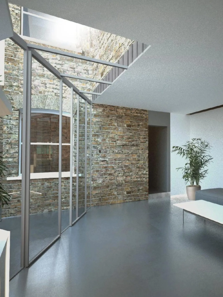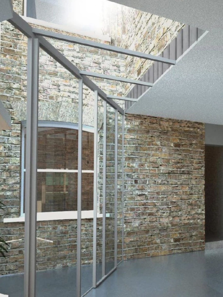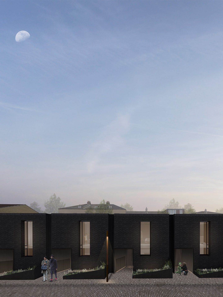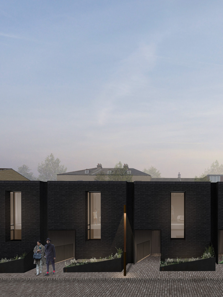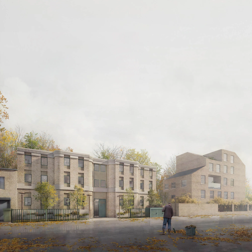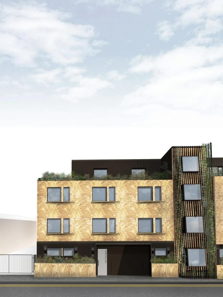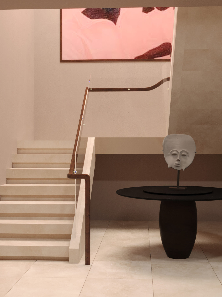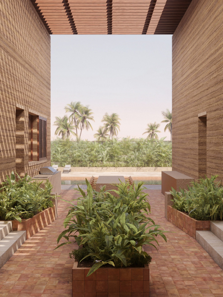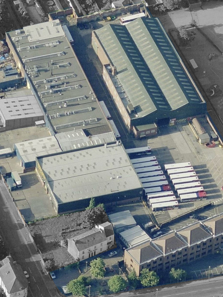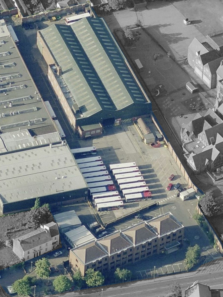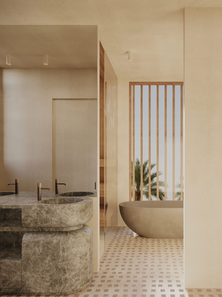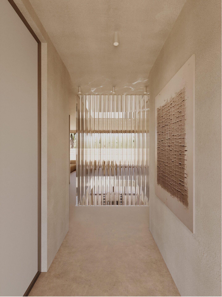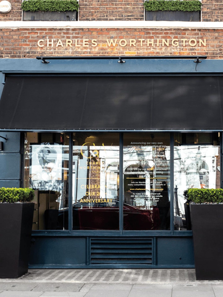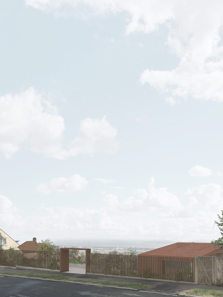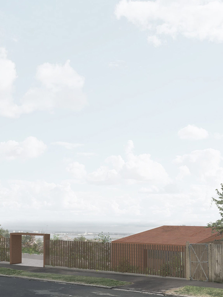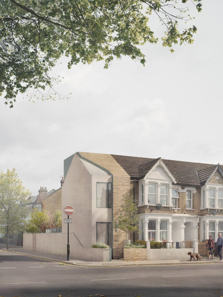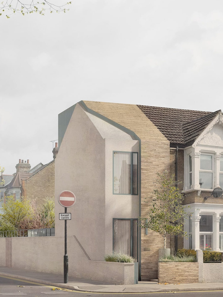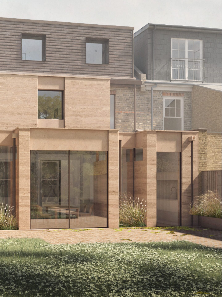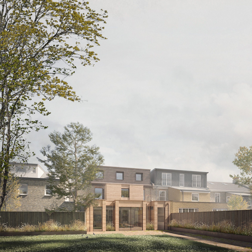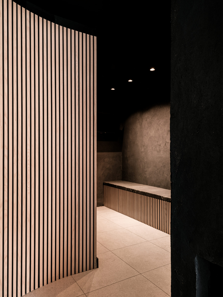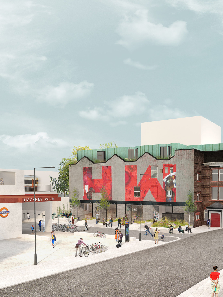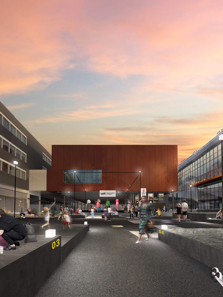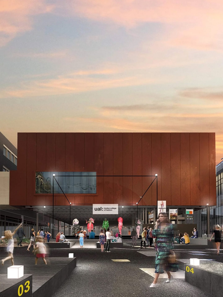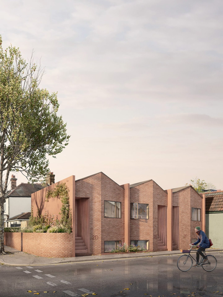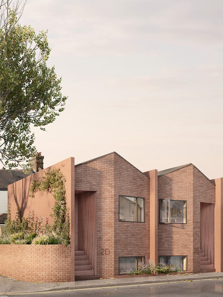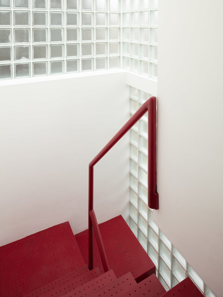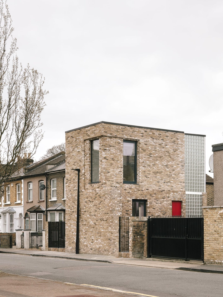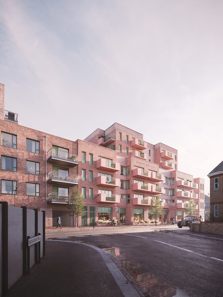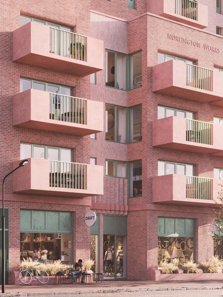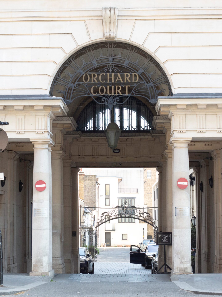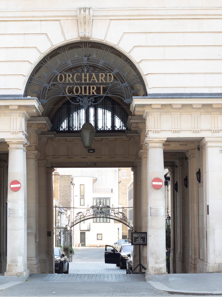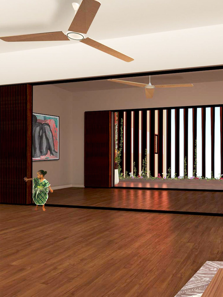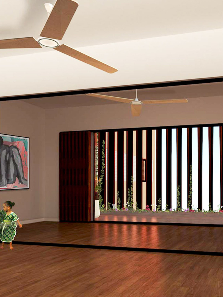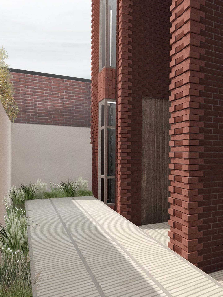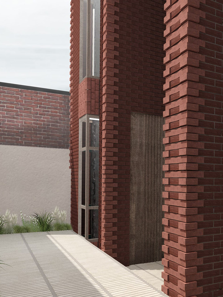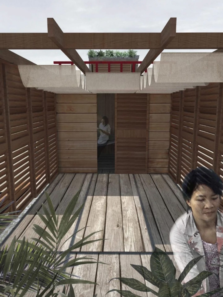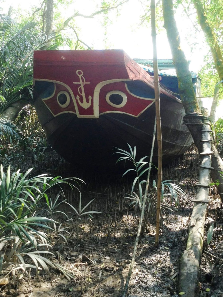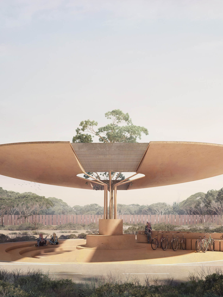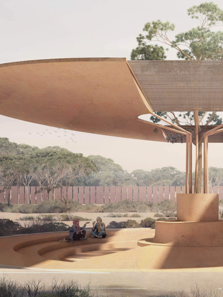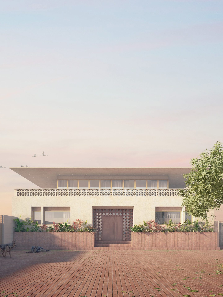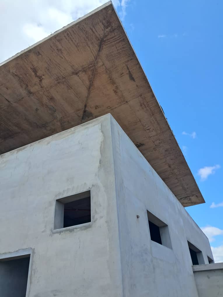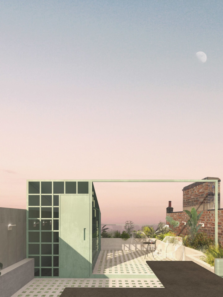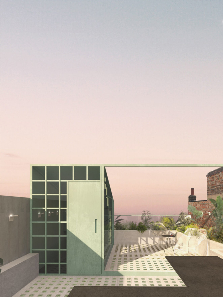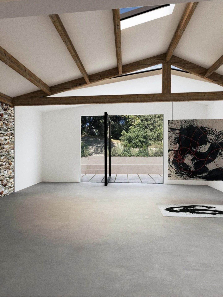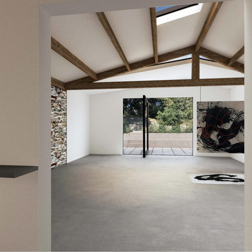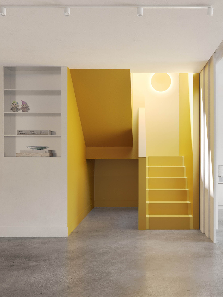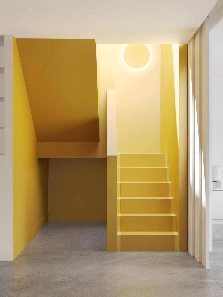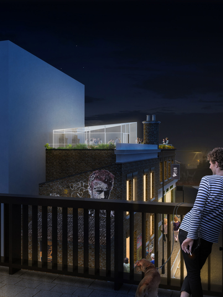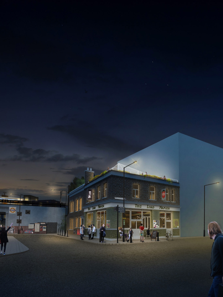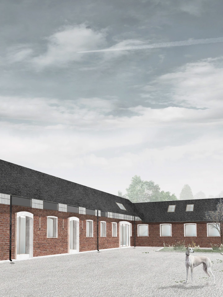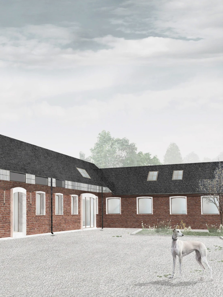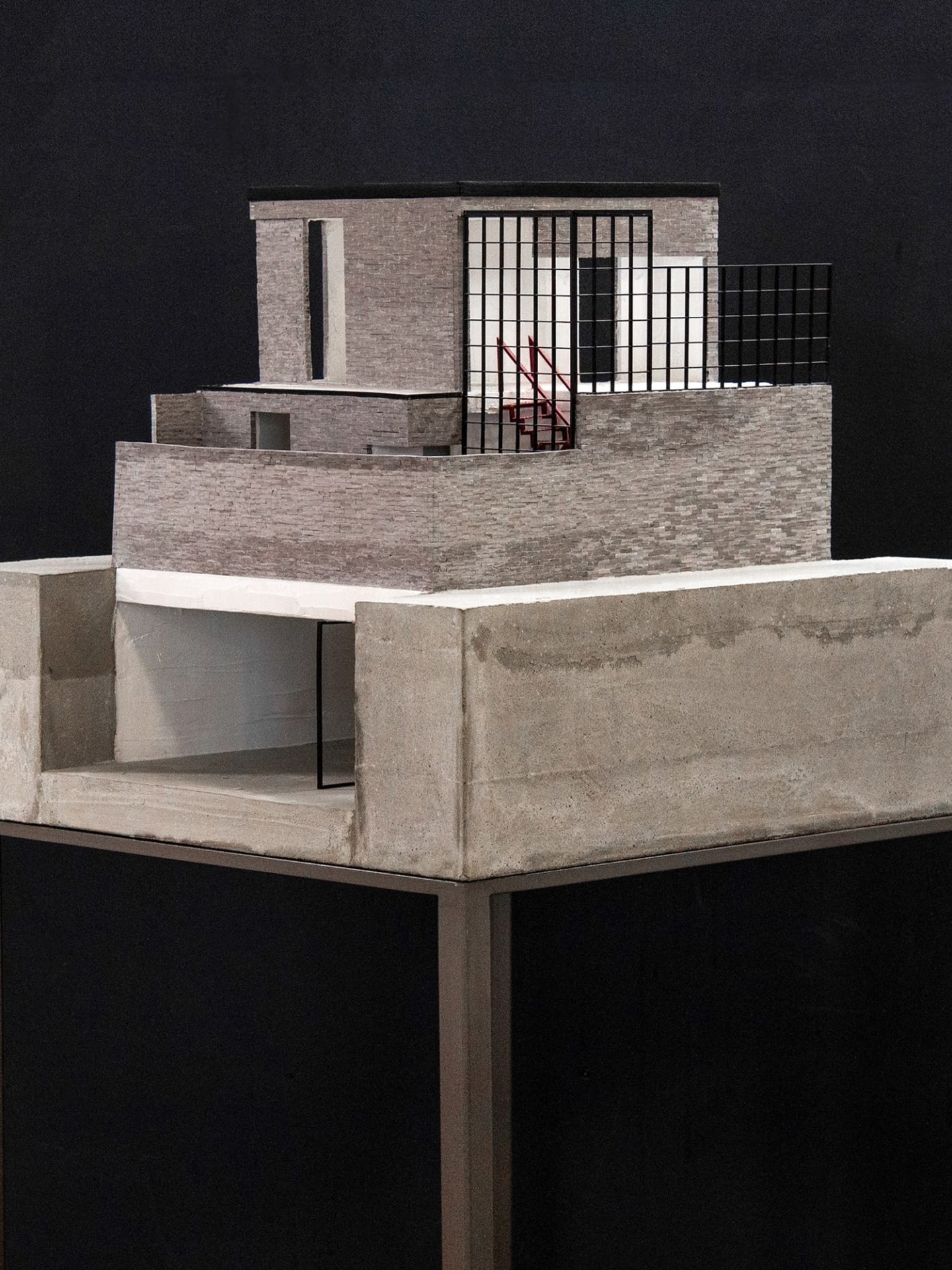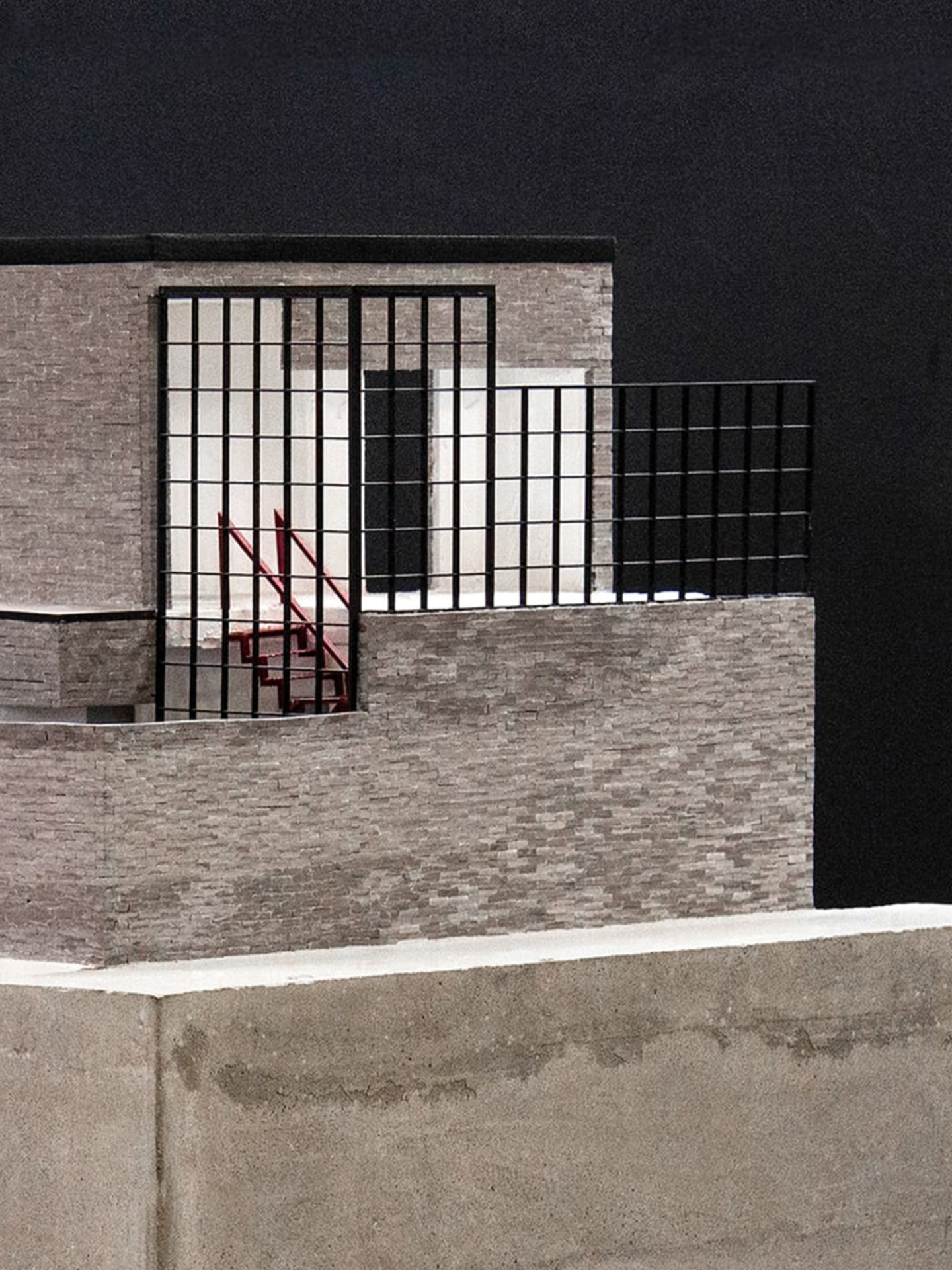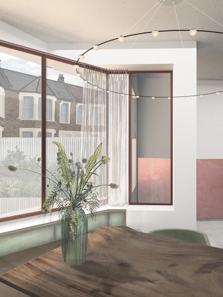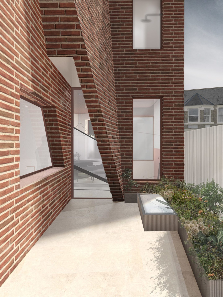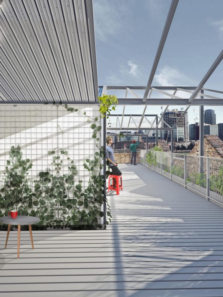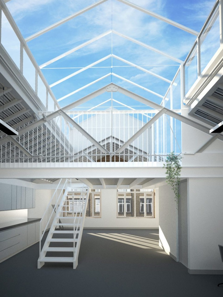Jisonayili Villa, Tamale (Ghana)
“A discreet sanctuary where Ghanaian luxury architecture unfolds inwardly, Jisonayili Villa cocoons its residents in light, greenery, and refined craftsmanship, offering a private oasis for elevated living.”
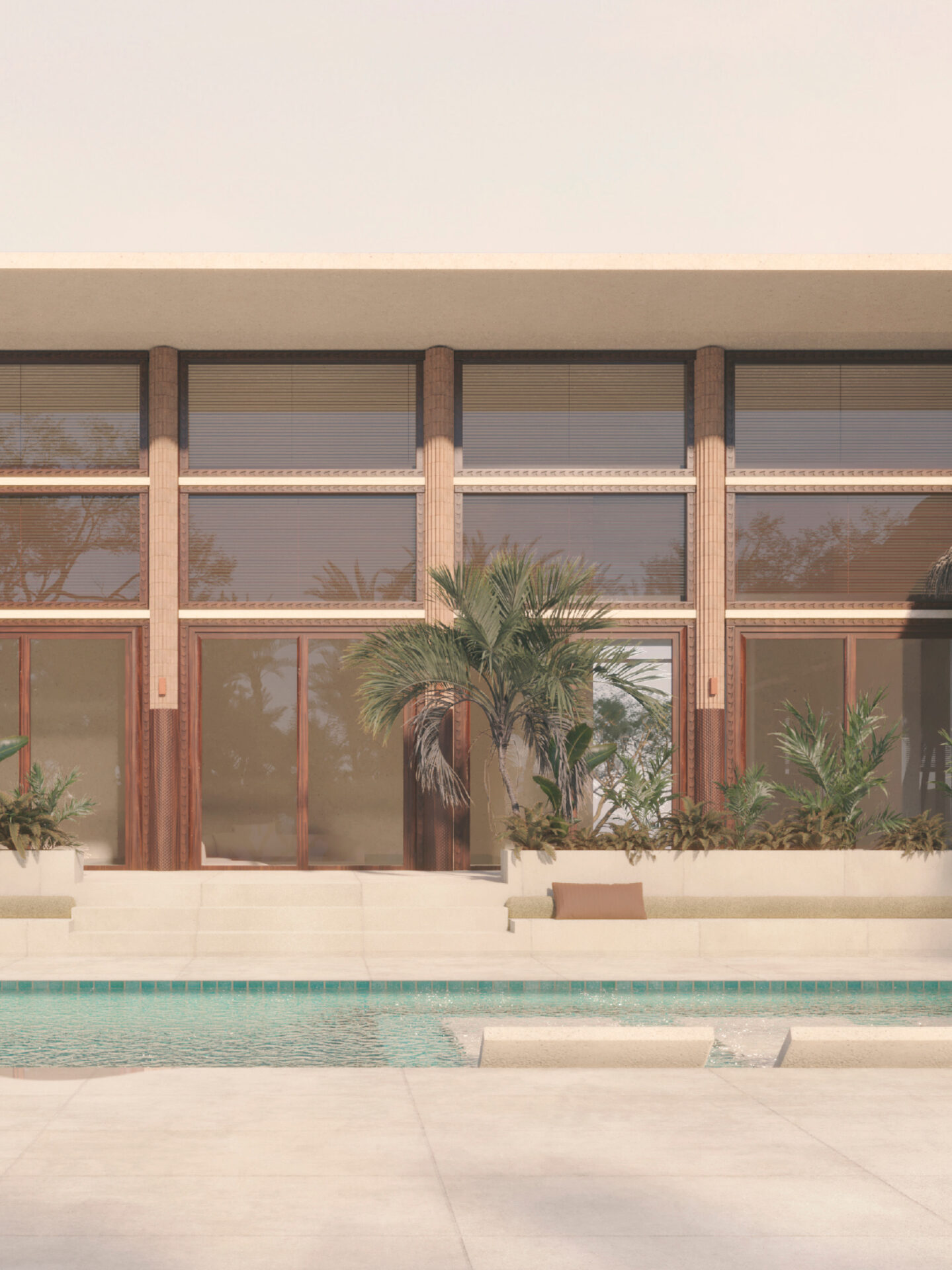
Introduction
Located in the newly rezoned residential district of Sagnarigu, Jisonayili Villa was conceived as a serene retreat for modern Ghanaian living. Designed for a client seeking discretion, comfort, and Ghanaian luxury architecture, the residence reflects quiet confidence: minimalist and restrained on the outside, yet expansive, warm, and luxurious within.
Jisonayili Villa is a lifestyle statement. Behind the discreet façade lies a generous residence that redefines contemporary West African domesticity, crafted for those who value privacy, spaciousness, and the elegance of natural materials. From arrival through to the heart of the house, the design offers a carefully choreographed journey, light-filled interiors framed by lush courtyard views that create a tranquil rhythm of retreat and openness. It stands as a distinctive expression of Tamale architecture, balancing cultural grounding with modern sophistication.
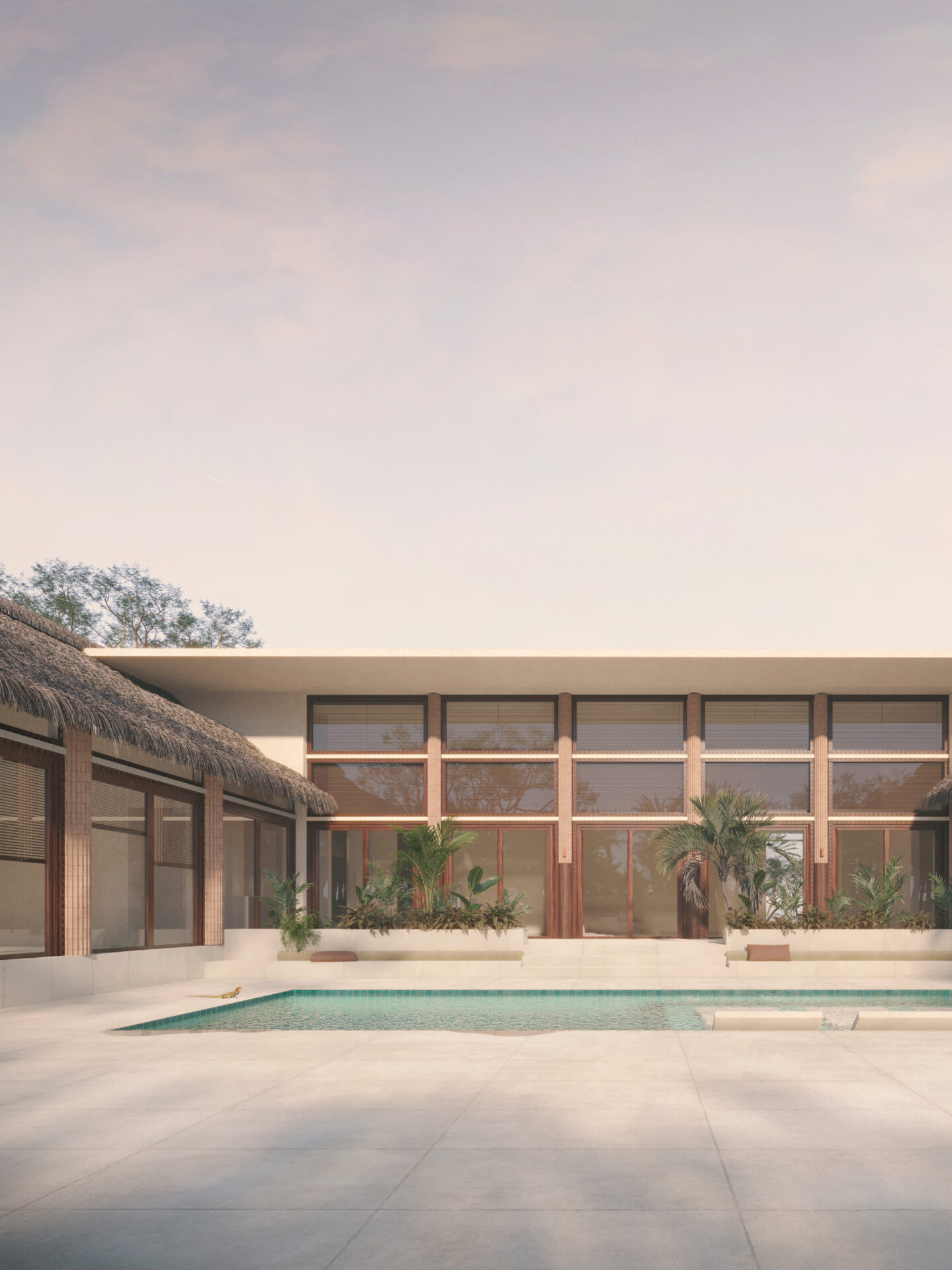
Approach
The villa was designed as a place that both reflects and elevates the clients way of life. The plan blends traditional spatial sensibilities with contemporary refinement, cocooning a central courtyard as an inward-facing oasis. This courtyard acts as the anchor of daily life, an amenity space that brings nature, shade, and light deep into the home, offering respite from the intensity of the outside world.
A clear spatial strategy underpins the layout. Private, guest, and entertaining zones unfold seamlessly: the master suite, complete with a study and walk-in wardrobe, ensures seclusion and comfort; a dedicated guest wing provides three ensuite rooms for visiting family and friends; while the central entertainment hall – generous, open, and connected to the courtyard, embodies hospitality and ease.
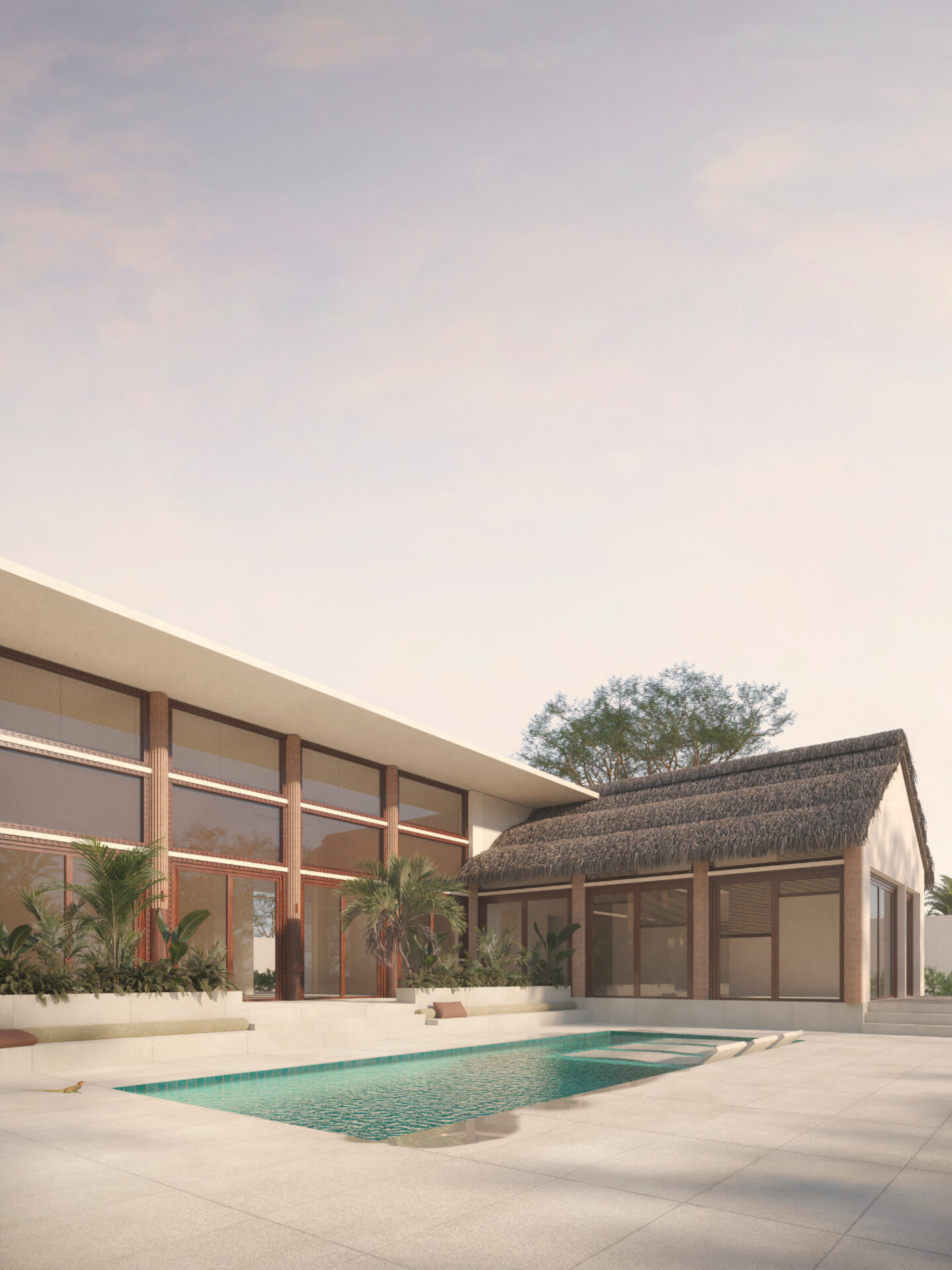
Detail
Material choices root the villa in its context while elevating everyday living. Natural timbers, local craftsmanship, and a restrained palette are expressed with meticulous detailing, from bespoke openings to reinterpretations of traditional thatching. Passive ventilation and layered greenery respond directly to the north Ghanaian climate, ensuring the home remains cool, comfortable, and energy-efficient throughout the seasons.
Every design decision was guided by a sensitivity to Ghana’s cultural and environmental rhythms. The result is a residence that feels at once rooted and timeless, discreet yet expansive, intimate yet open, a new benchmark for contemporary Tamale architecture.




