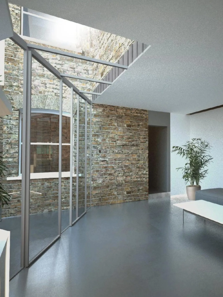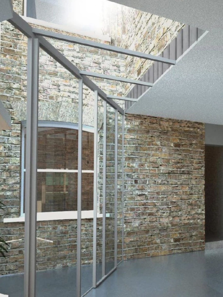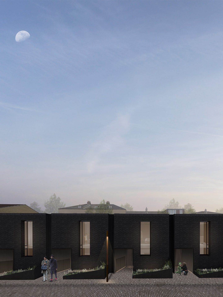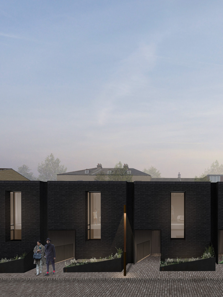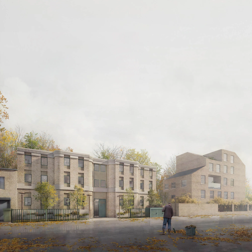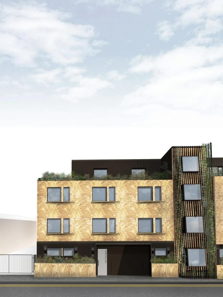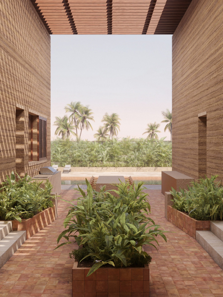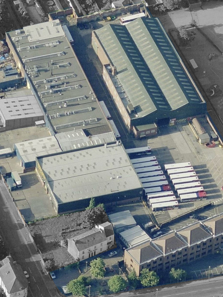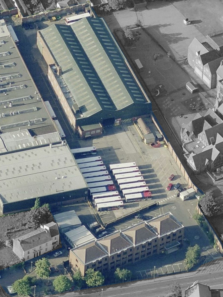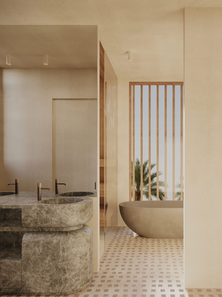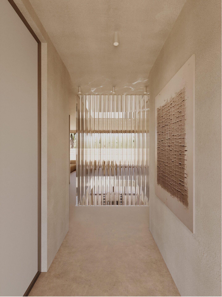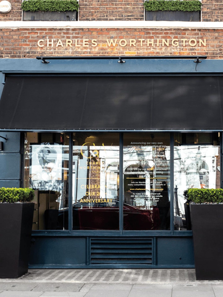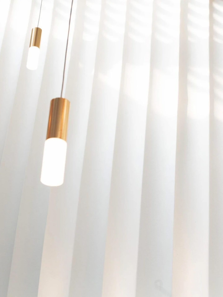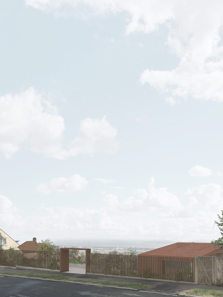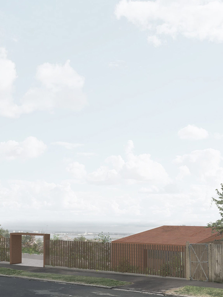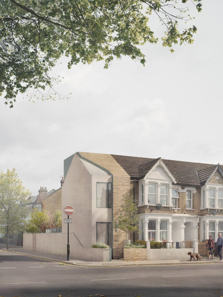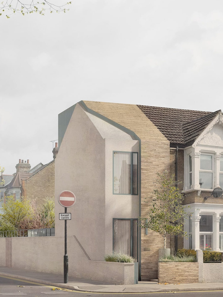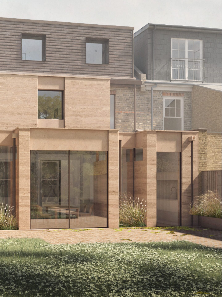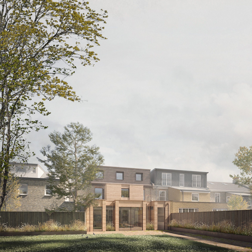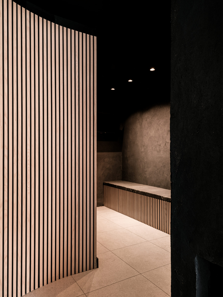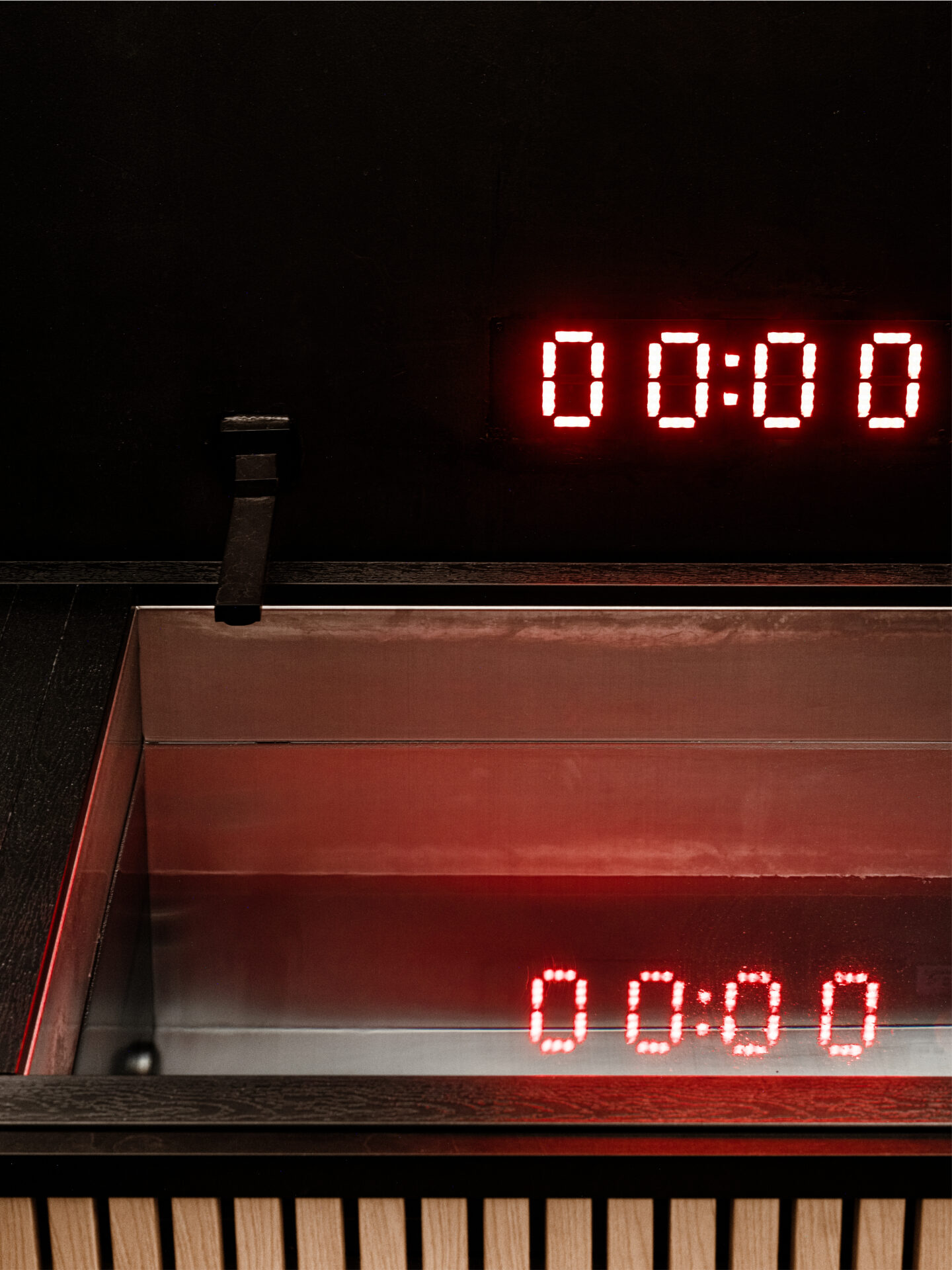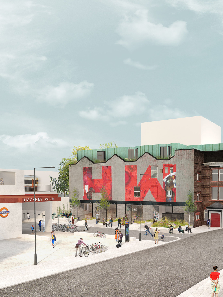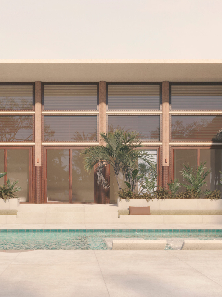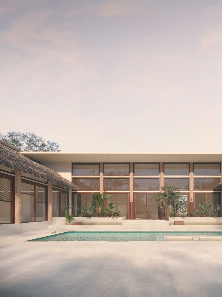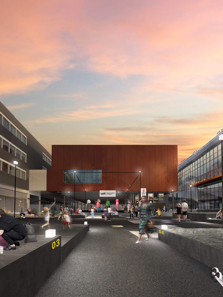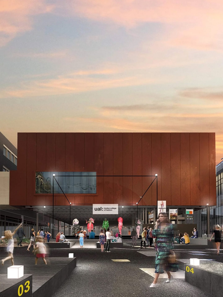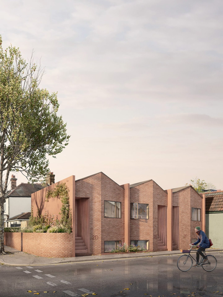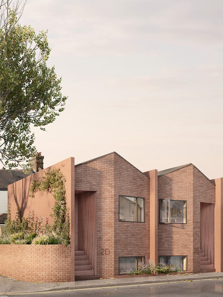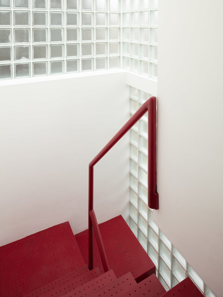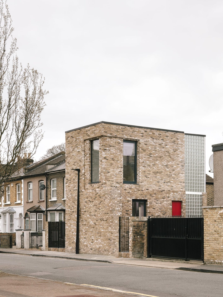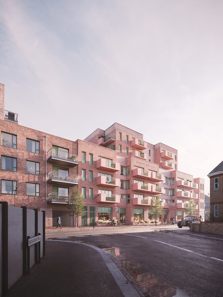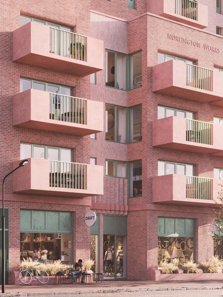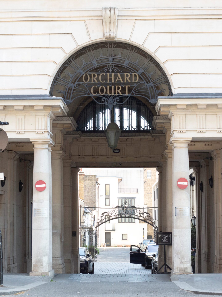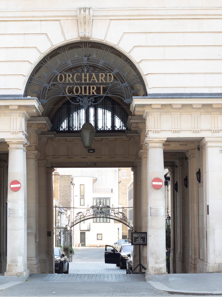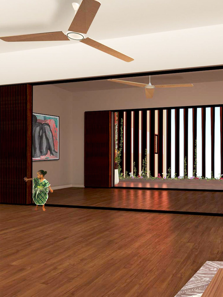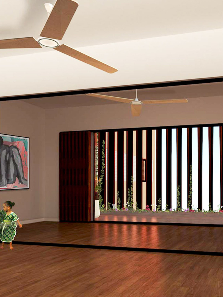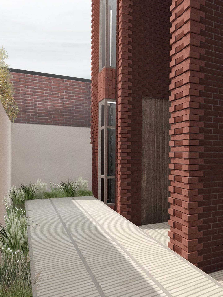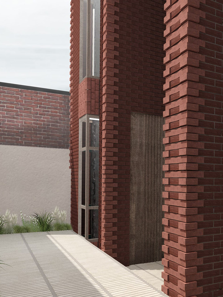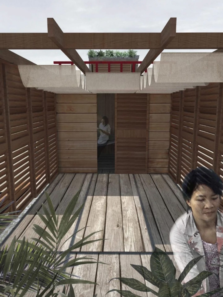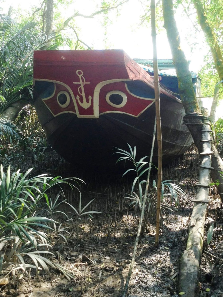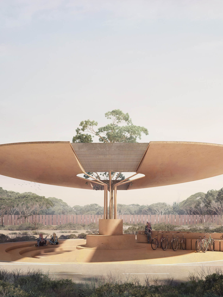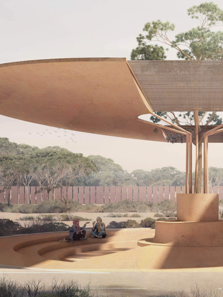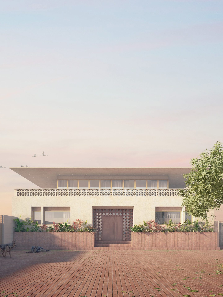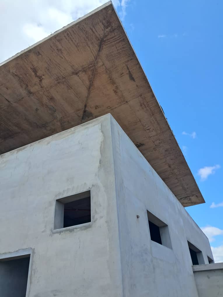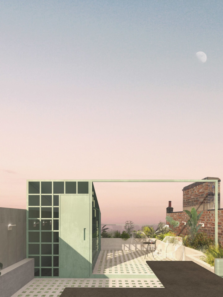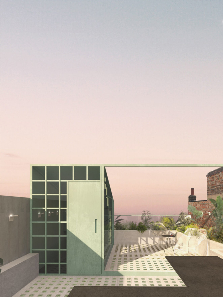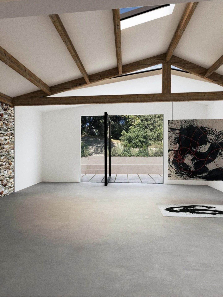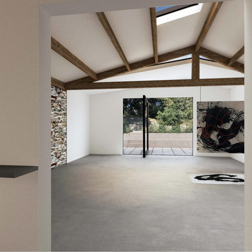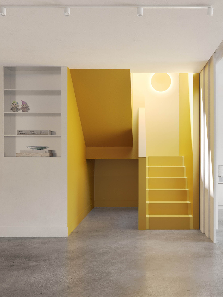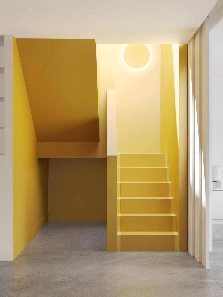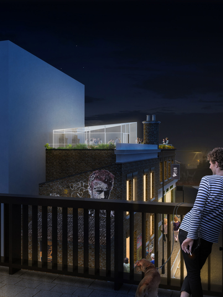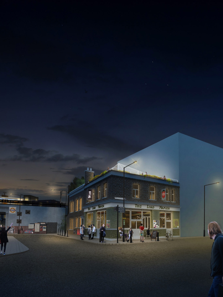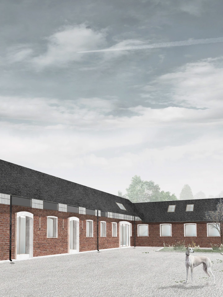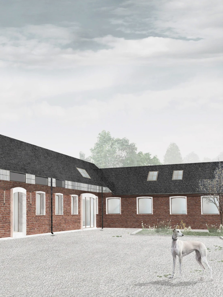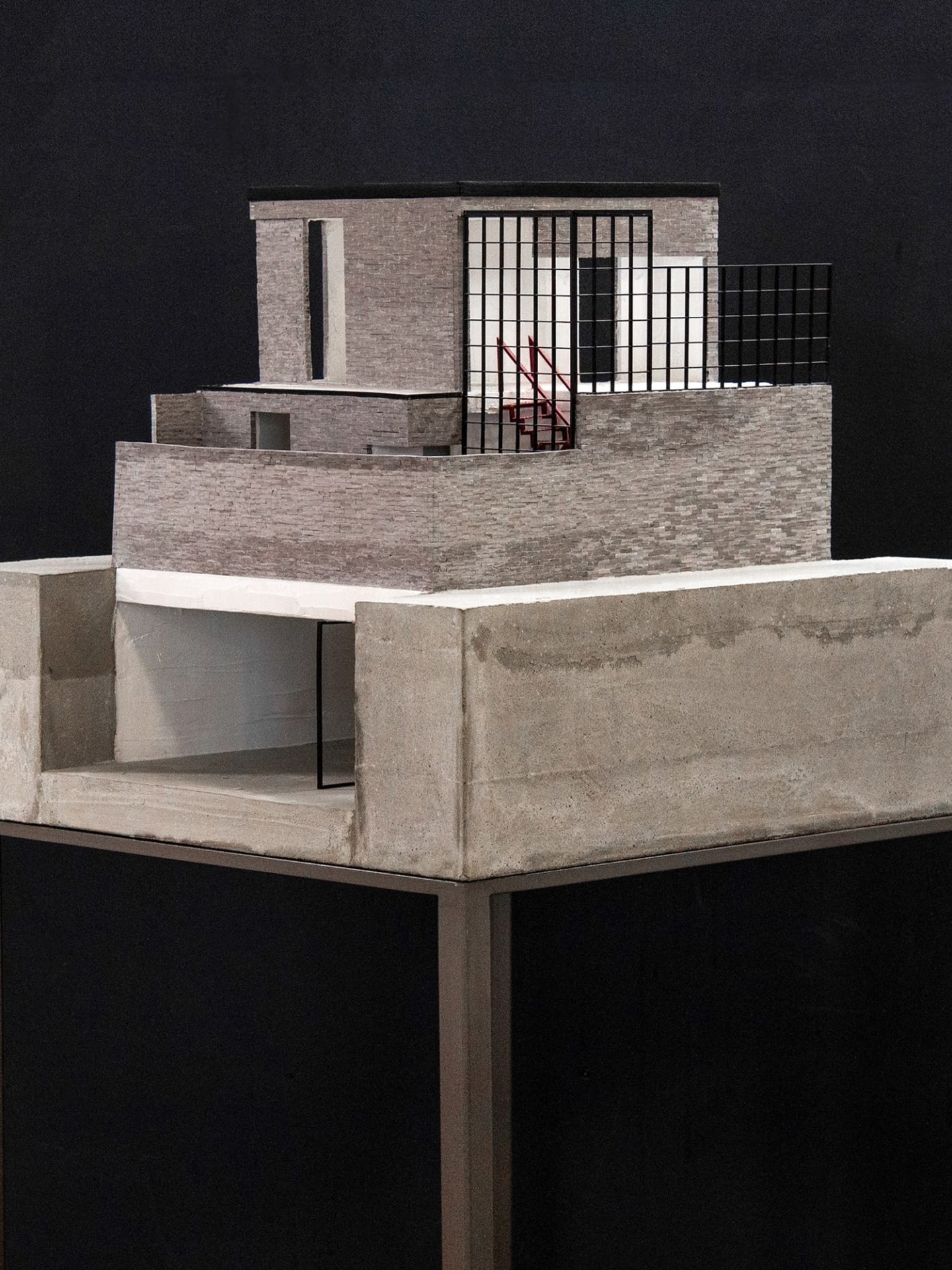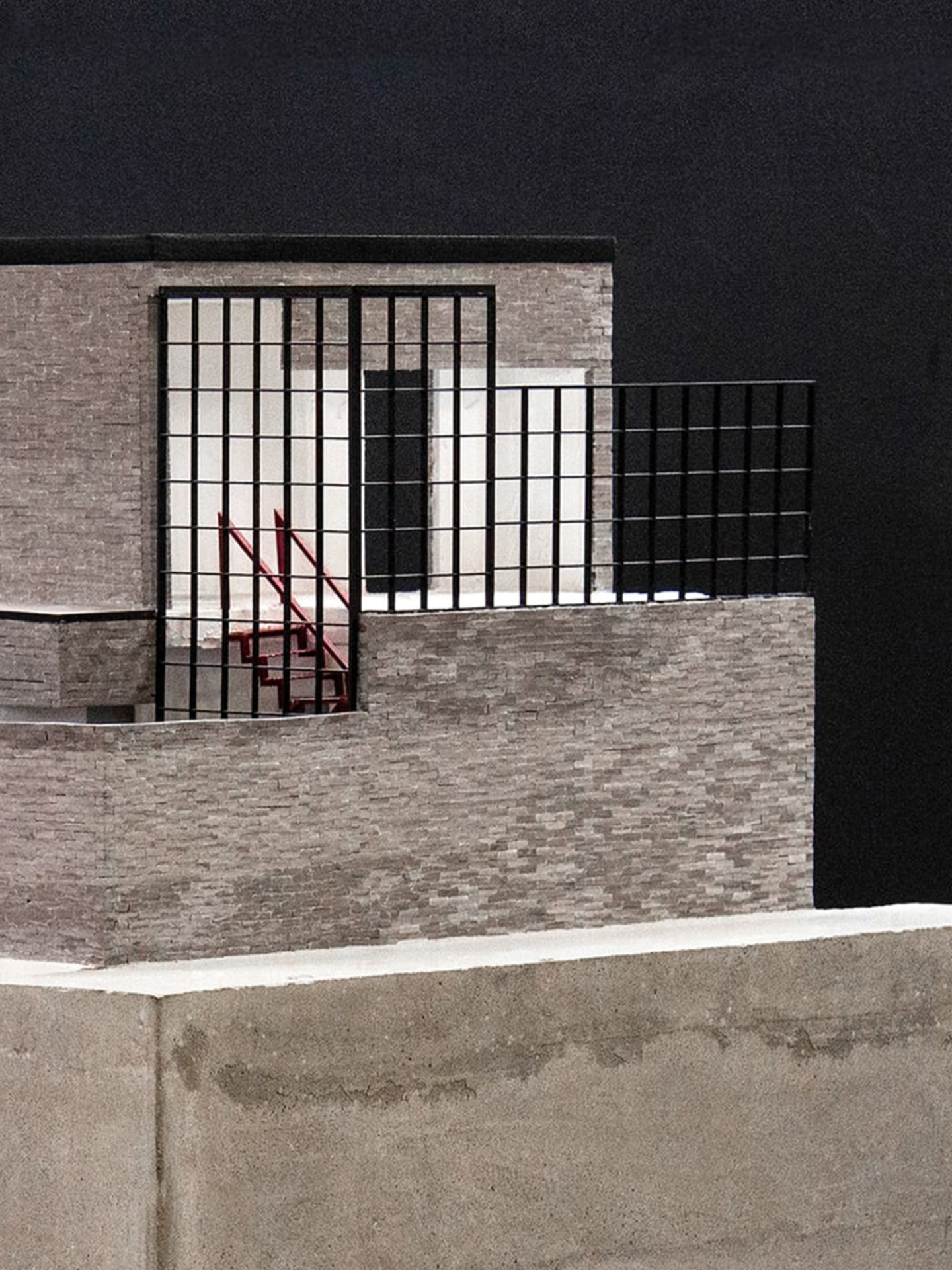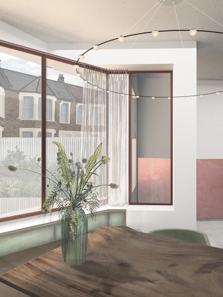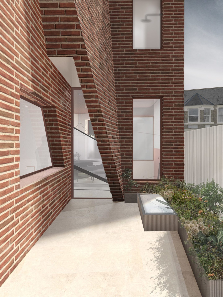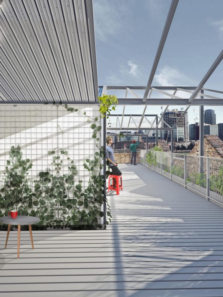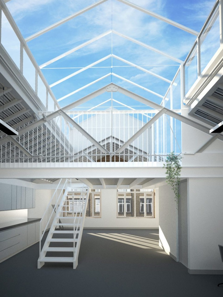The House of Badu, Winneba (Ghana)
“Rooted in cultural and climatic context, the House of Badu contributes to a broader discourse on residential architecture in Ghana. Where architecture, landscape, and art interweave, the design reinterprets the traditional West African compound through a contemporary lens.”
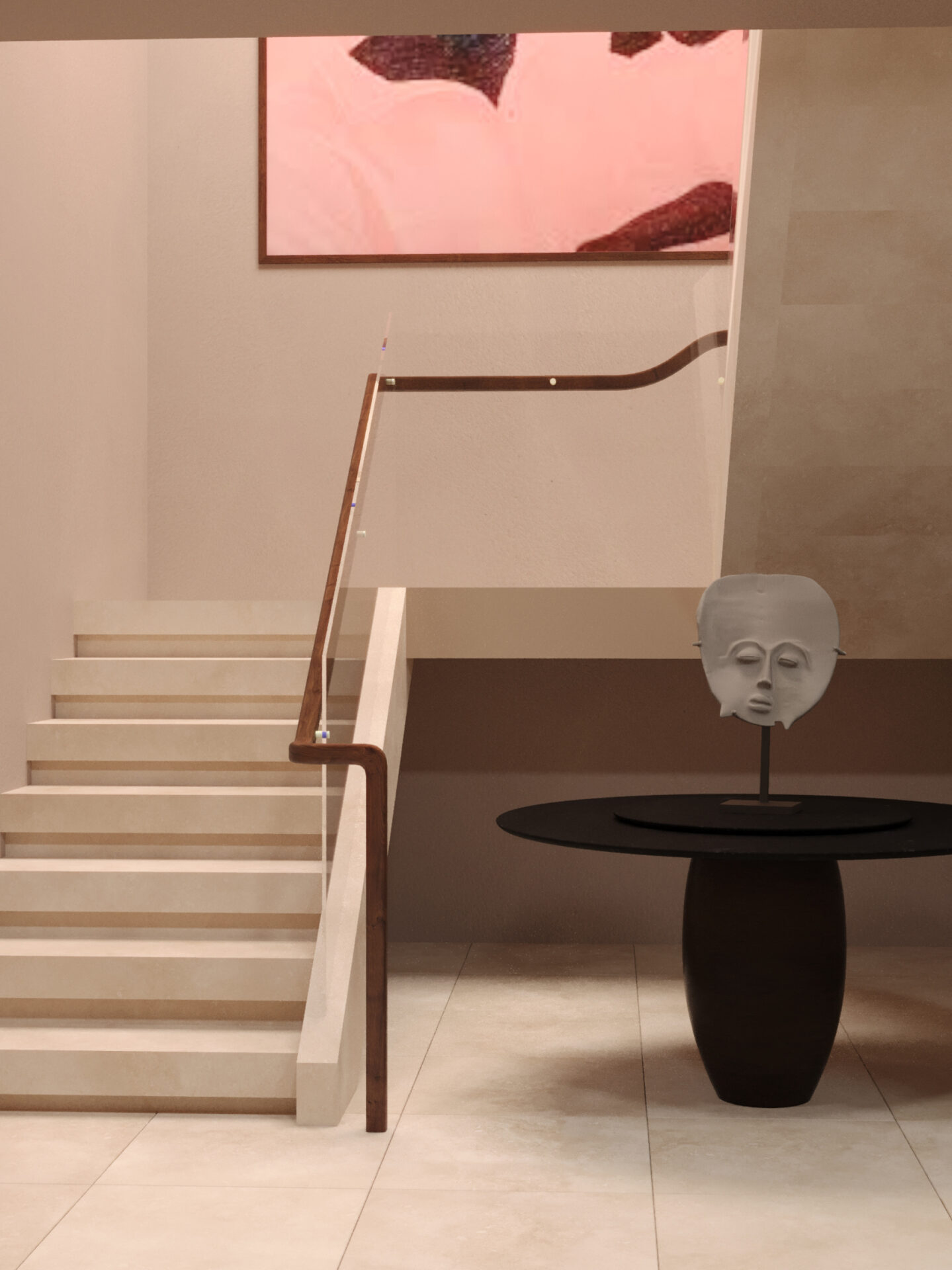
Introduction
Set along the coastal terrain of Winneba, the House of Badu begins with a simple premise: how can residential architecture in Ghana respond not only to climate, but also to culture, ritual, and art. Rooted deeply in the context of West Africa, the home unfolds as a journey through architecture, landscape, and sculpture, each interwoven to create a retreat that feels both grounded and fluid.
The design reimagines the idea of the modern compound. Inspired by traditional spatial hierarchies but shaped for contemporary living, the home is composed as a stitched-together series of structures and gardens. At its centre lies a calm, sheltered courtyard, around which daily life revolves. This space acts as an anchor, balancing moments of openness with moments of retreat.
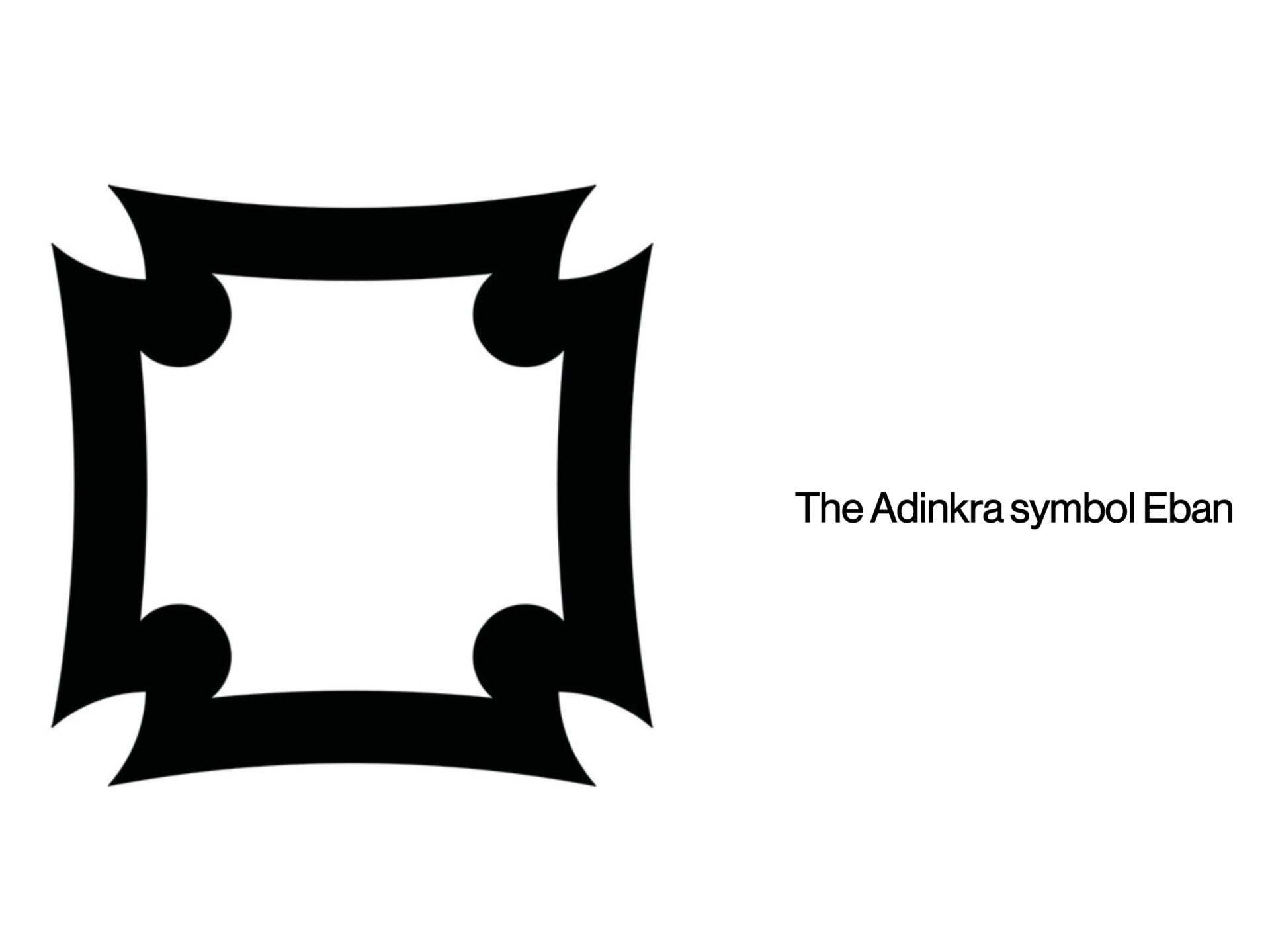
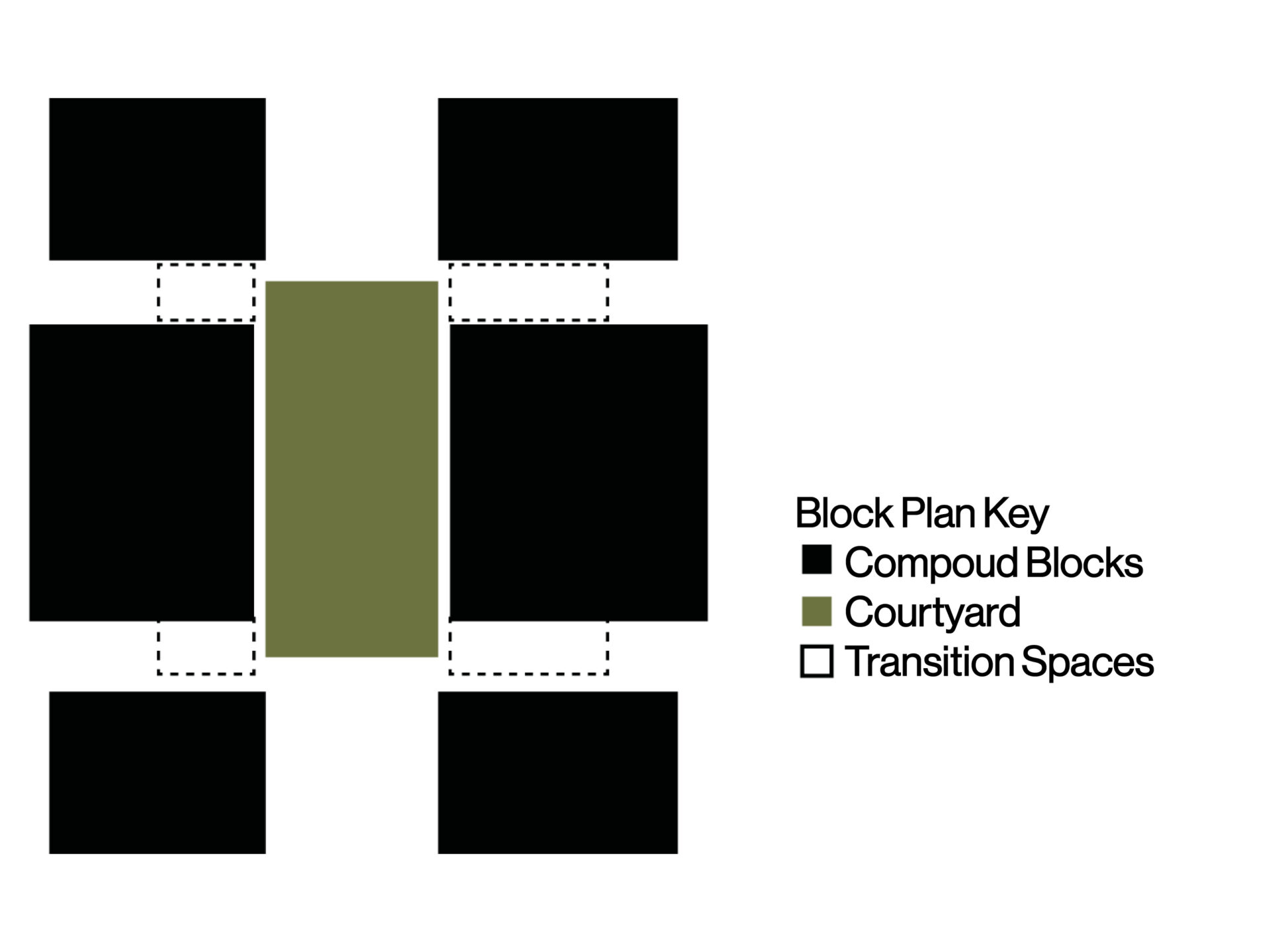
Approach
Moving through the house is less about crossing thresholds of rammed earth walls, and more about experiencing shifts in light, texture, and view. Spaces transition from shared to intimate, shaded to open, formal to informal, each carefully oriented to Ghana’s coastal climate. The landscape is not a backdrop but an active participant: planting softens boundaries, creates microclimates, and guides movement, while natural breezes are channelled through open courtyards and shaded walkways to encourage passive cooling and airflow. This layering of shade, vegetation, and orientation reduces reliance on mechanical systems, creating a rhythm of comfort that is both sustainable and deeply attuned to place.
The structural framework was developed through close collaboration with engineers, ensuring that ambition was paired with buildability. The system allows for generous openings, fluid spatial connections, and modular components, making the construction process as considered as the design itself.

Detail
Art forms a central thread throughout the project. Rather than being added at the end, it was integrated from the outset as a living part of the architecture. Long sightlines, framed vistas, and dedicated niches create moments where sculpture and installation can inhabit the space. Within courtyards, along walkways, or suspended in outdoor rooms, these works animate the home with cultural resonance and emotional depth.
The House of Badu is ultimately more than a residence. It is a framework for art, ritual, multi-generational living and reconnection with place, an exploration of what residential architecture in Ghana can become when structure, landscape, and culture are designed to speak as one.
Credits
- Structural Engineers : DNARDA_AF




