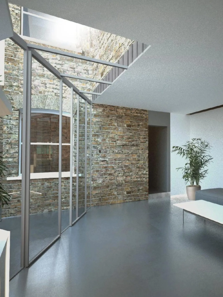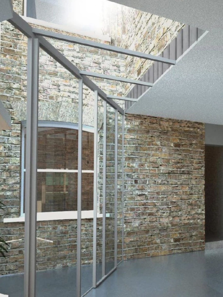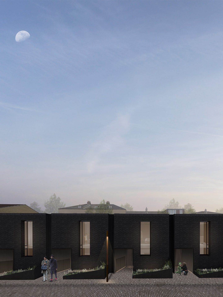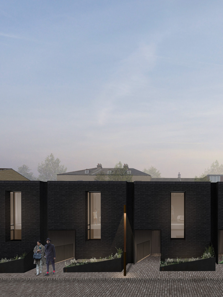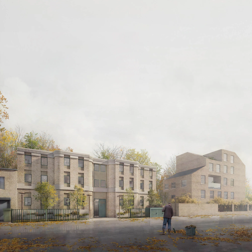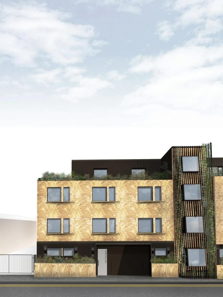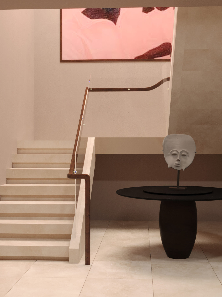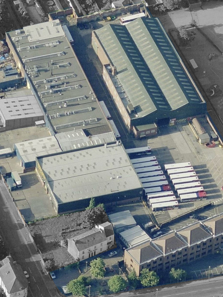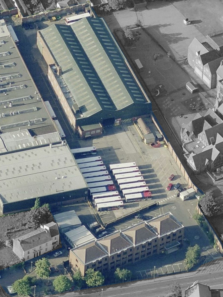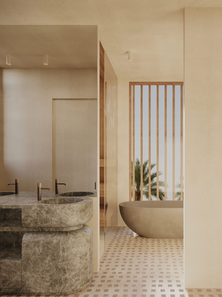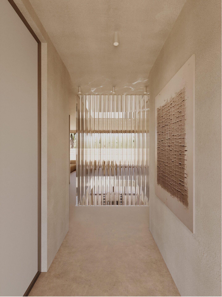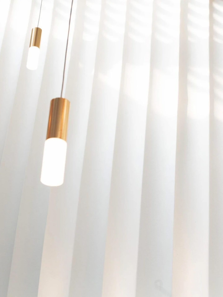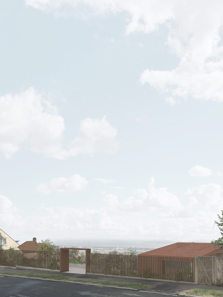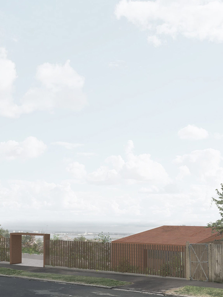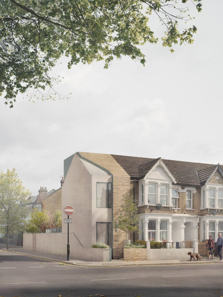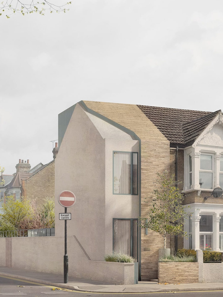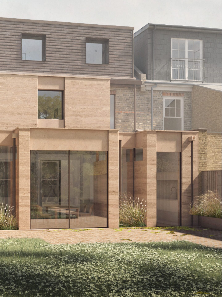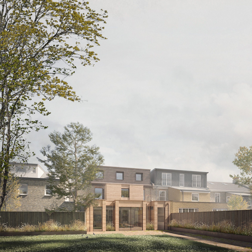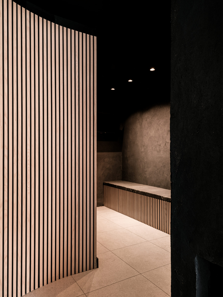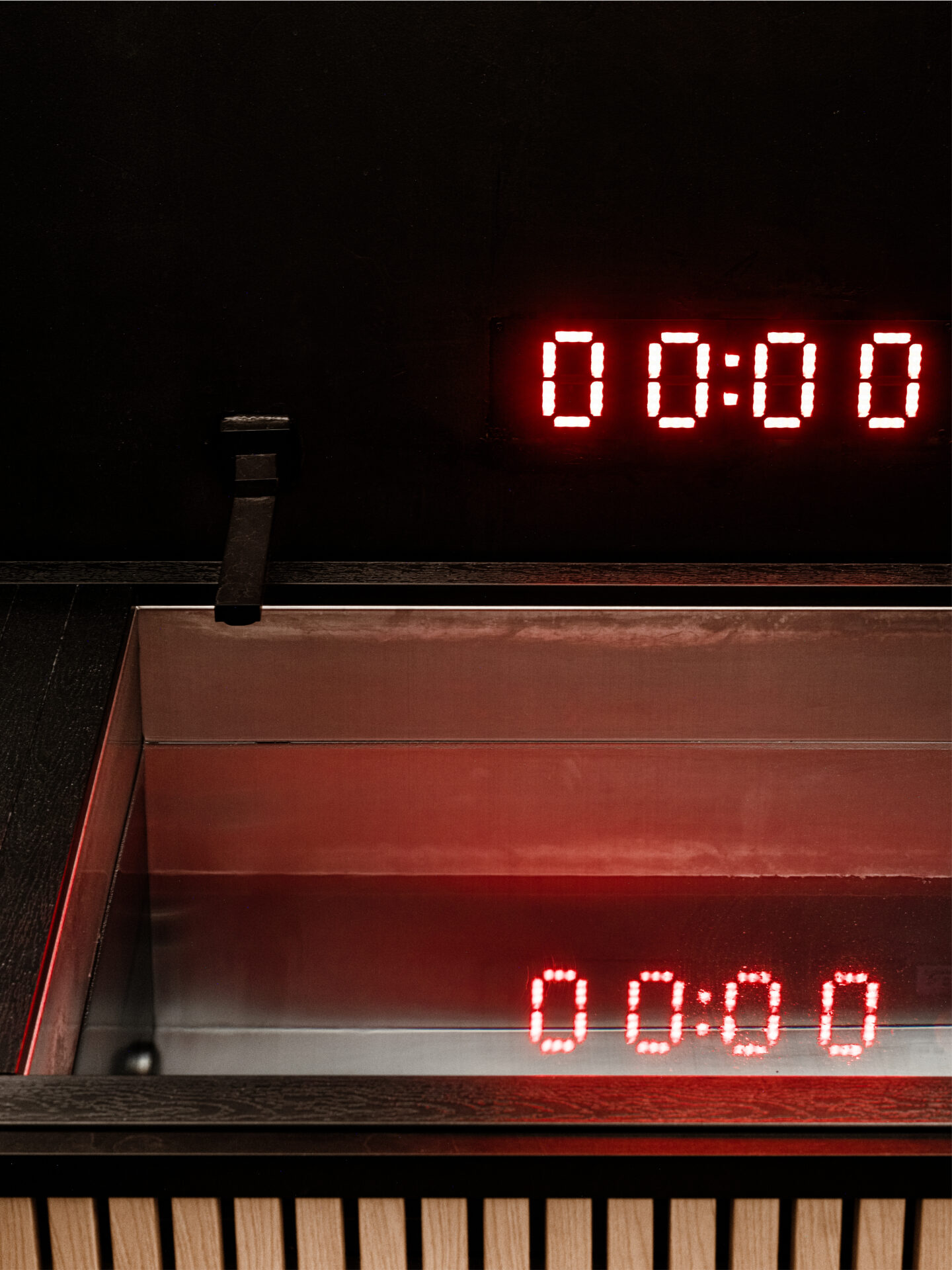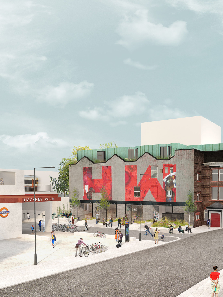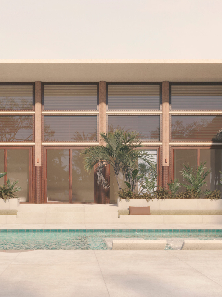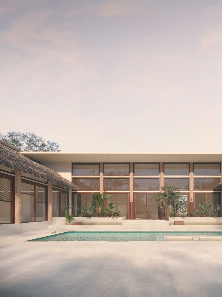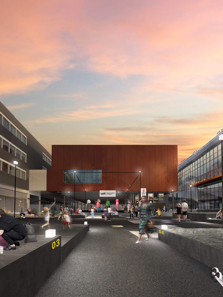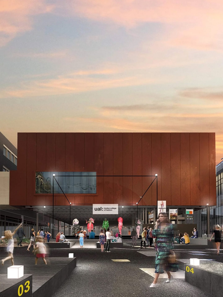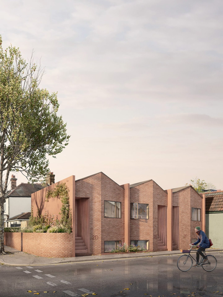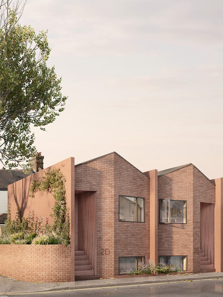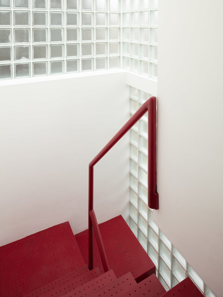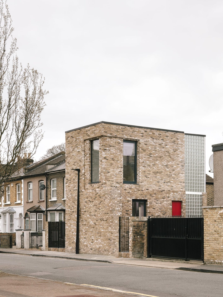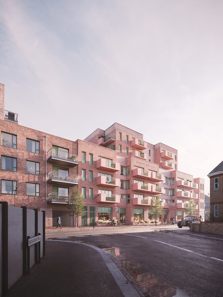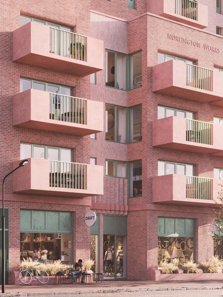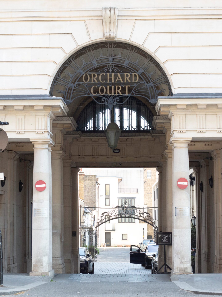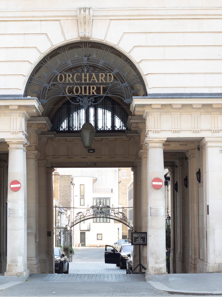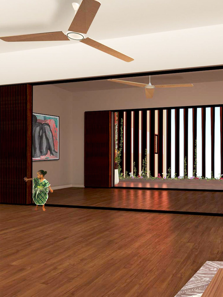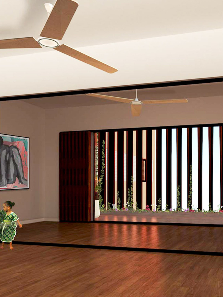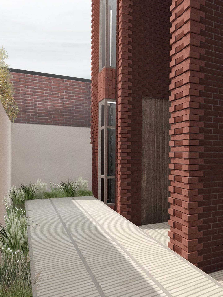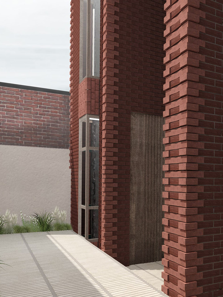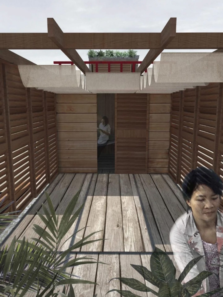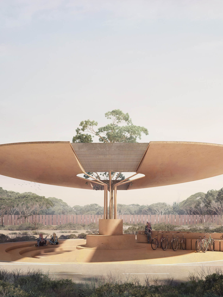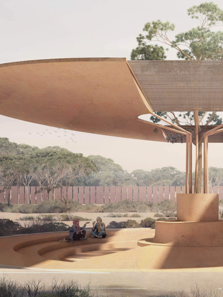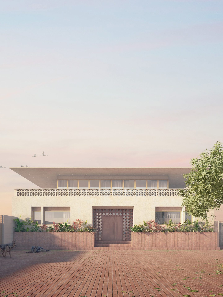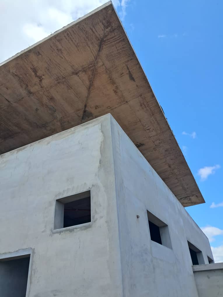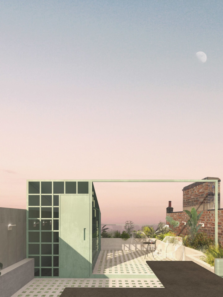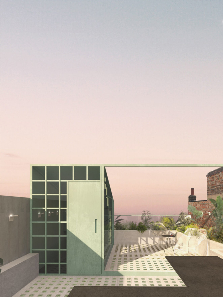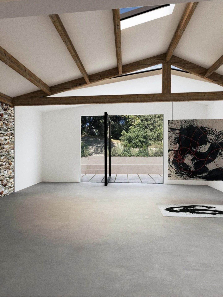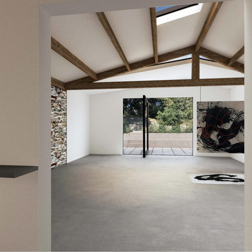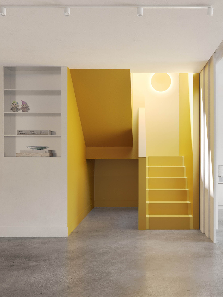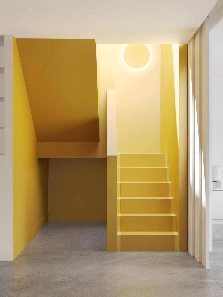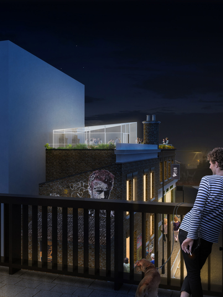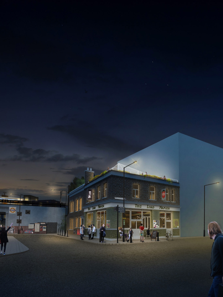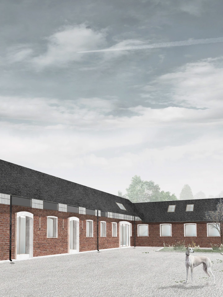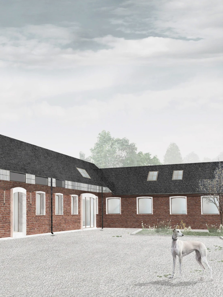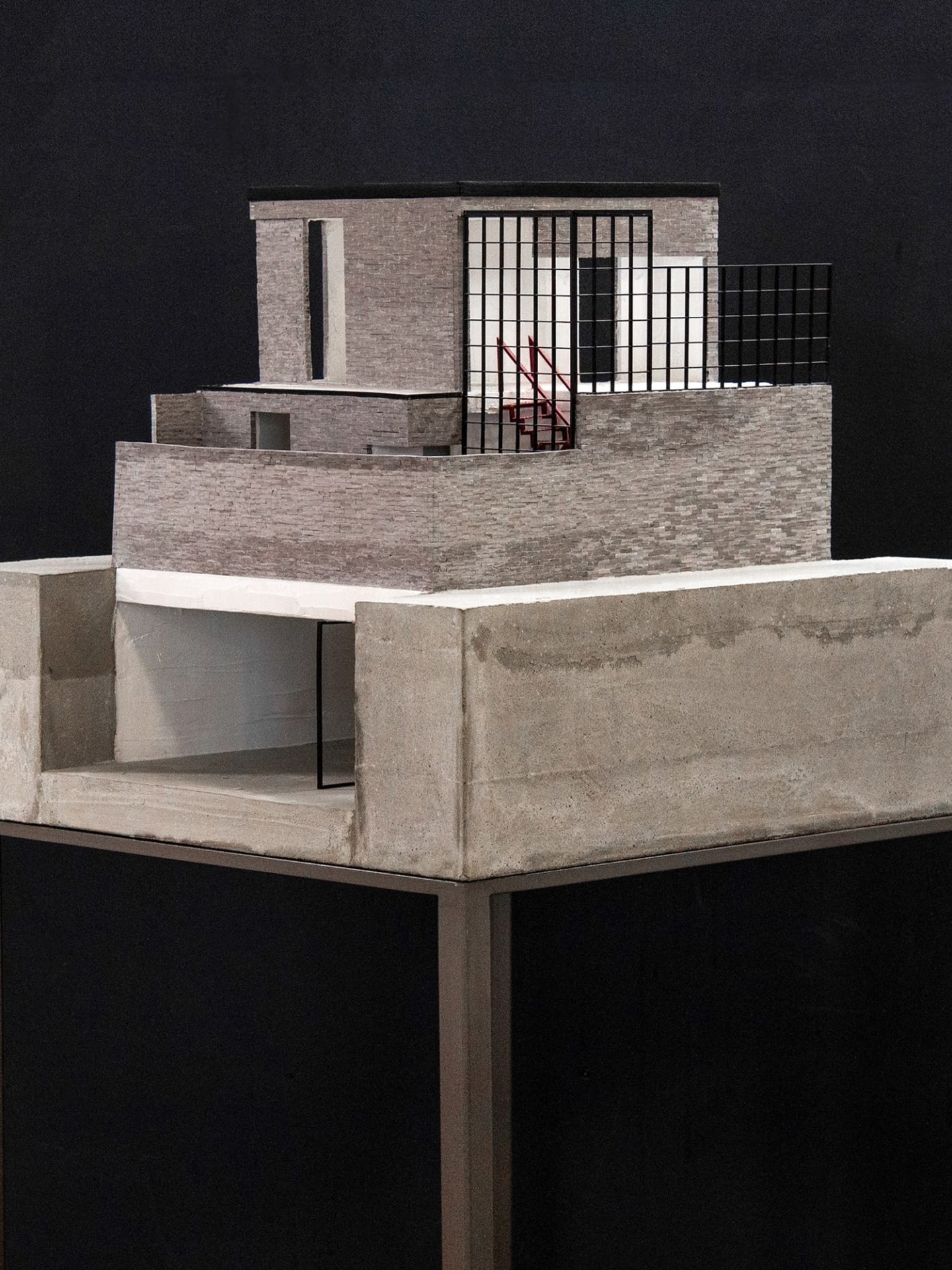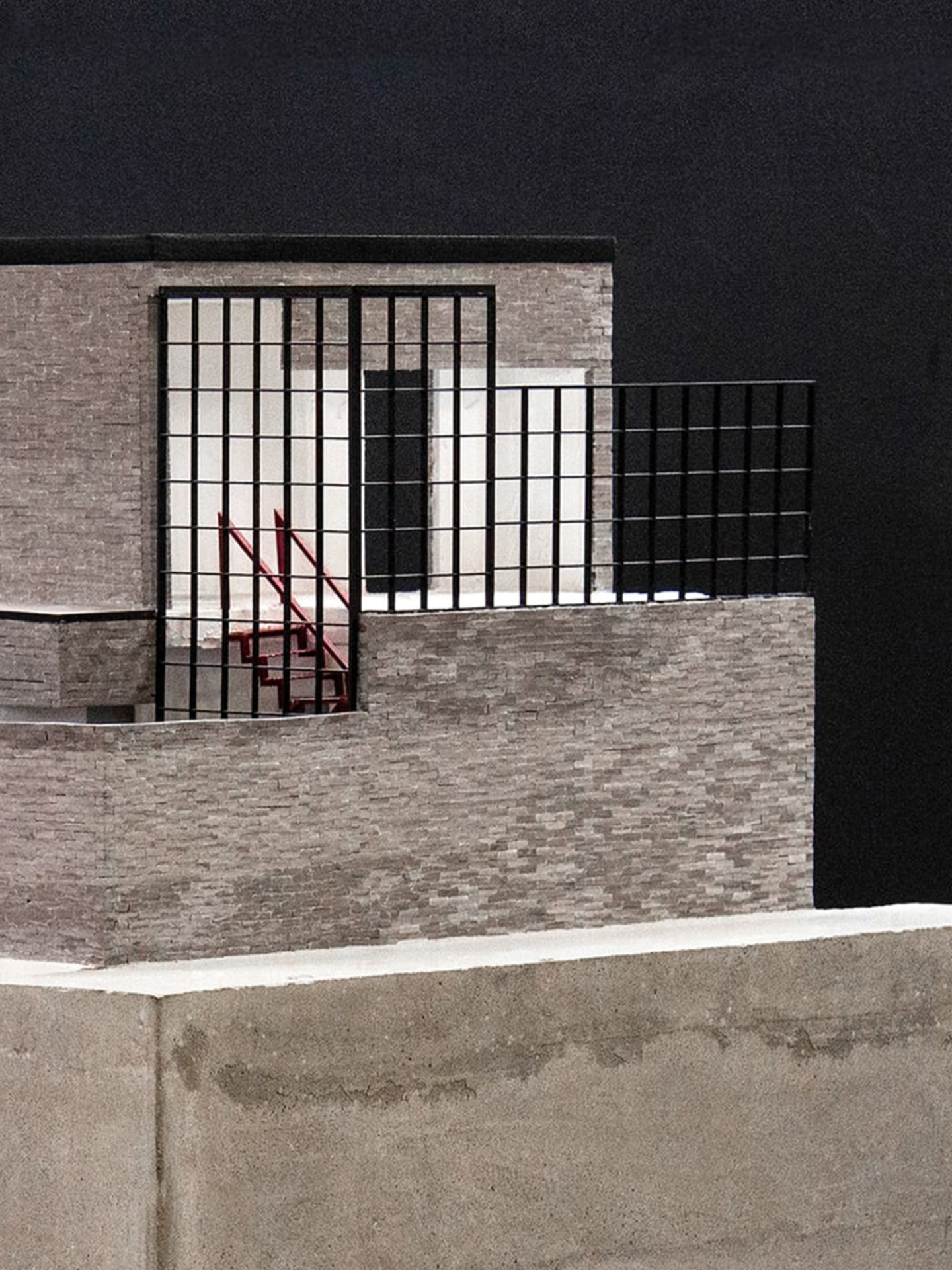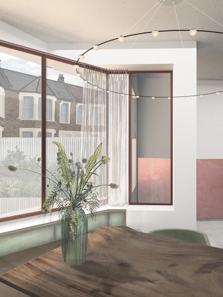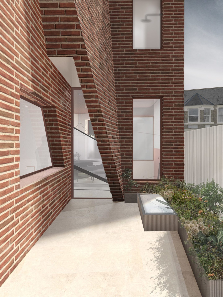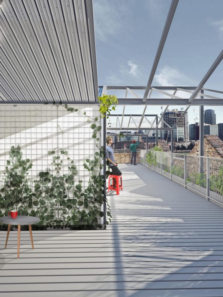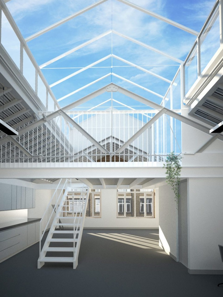Charles Worthington Flagship, London (UK)
“Embarking on a transformative journey, the Charles Worthington Salon at Percy Street epitomises a comprehensive 360-degree experience from exterior and interior refurbishment to meticulously crafted fixtures, fitting furniture, and graphic design.”
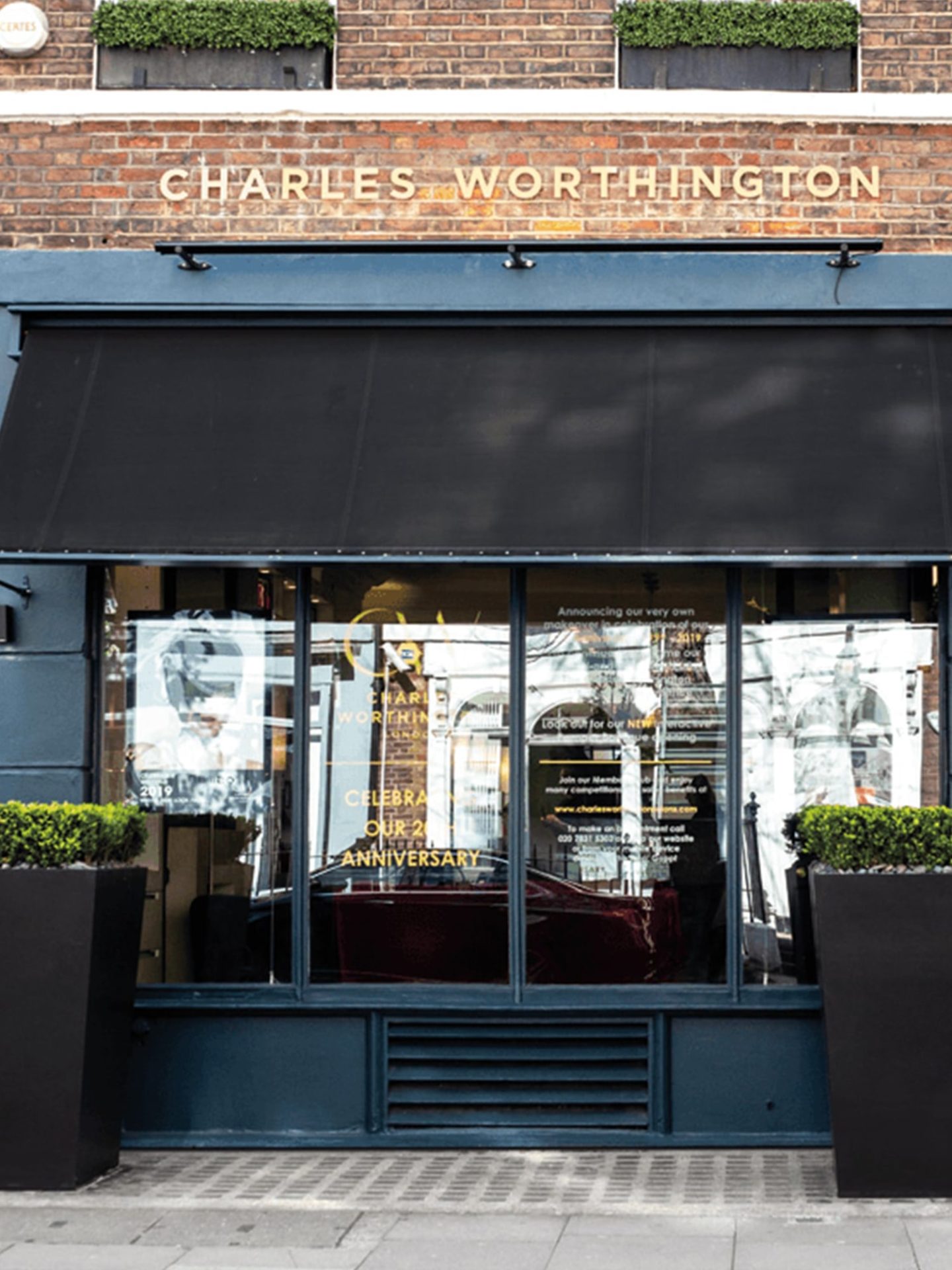
Introduction
The first Charles Worthington Salon opened its doors over 30 years ago and since then, the brand has continued to grow in size and reputation as one of the most prestigious and renowned hairdresser names in the UK. We were awarded the opportunity to do a complete fit-out for the Percy Street flagship salon. Tasked with the challenge to create a luxurious client experience in historic central London, the conversation sparked with fresh ideas to further develop the company identity while the salon staying true to its classic brand.
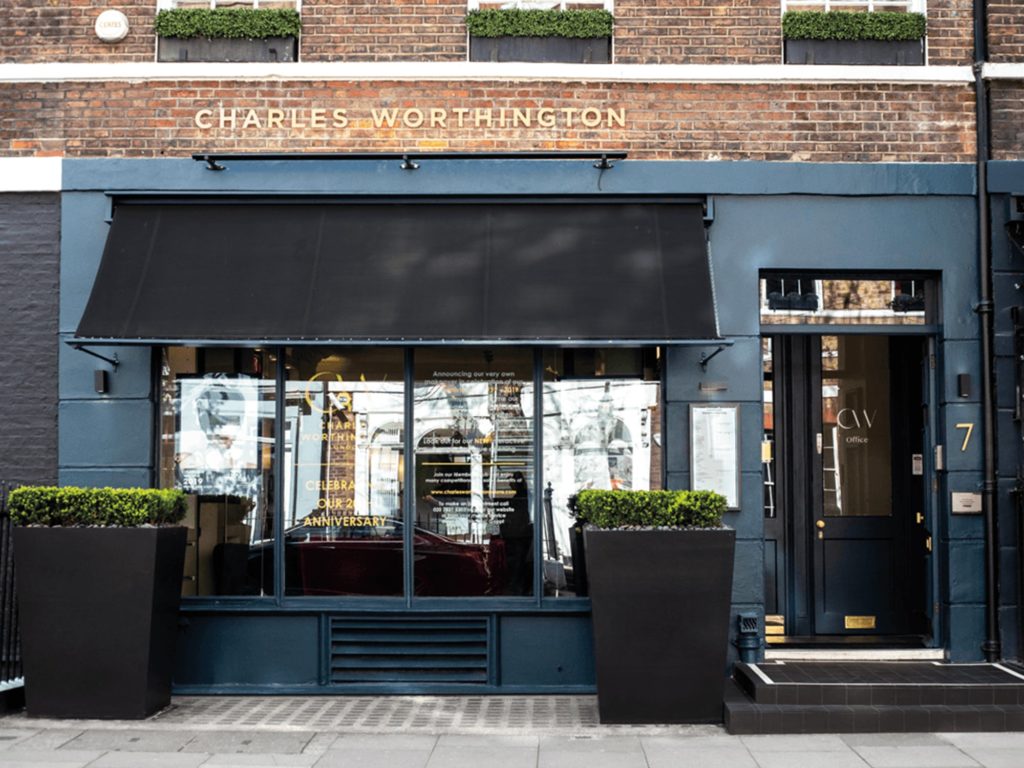

Approach
It was important for the Studio to work in collaboration with the Charles Worthington Team. We worked to understand the routines, procedures, and future visions for the salon, including scheduling logistics and how to enhance client visits. The refurbishment included external and internal spaces across three floors allowing the Studio to develop architectural language, marketing material, and designing bespoke furniture. Of the many bespoke details, the Studio incorporated drop lights over the staircase creating a regal entrance to the mezzanine and custom display shelving for their retail and shampoo area.
“From design, through to completion the studio has worked with us on all aspects of the project in a professional, dedicated and thorough manner. They were open to accept our design ideas and needs with the practical requirements for our business and were incredibly flexible with timings and changes that happened along the way. The project has run well over a year due to the inability to close the business and they have been available at every stage. Information, recommendations and communication was excellent and again very professional. We would not have any hesitation in recommending REMI.C.T for any project you were to undertake.”
Charles Worthington, MBE
Co-Owner and Creative Director
Commercial Space Architecture in London


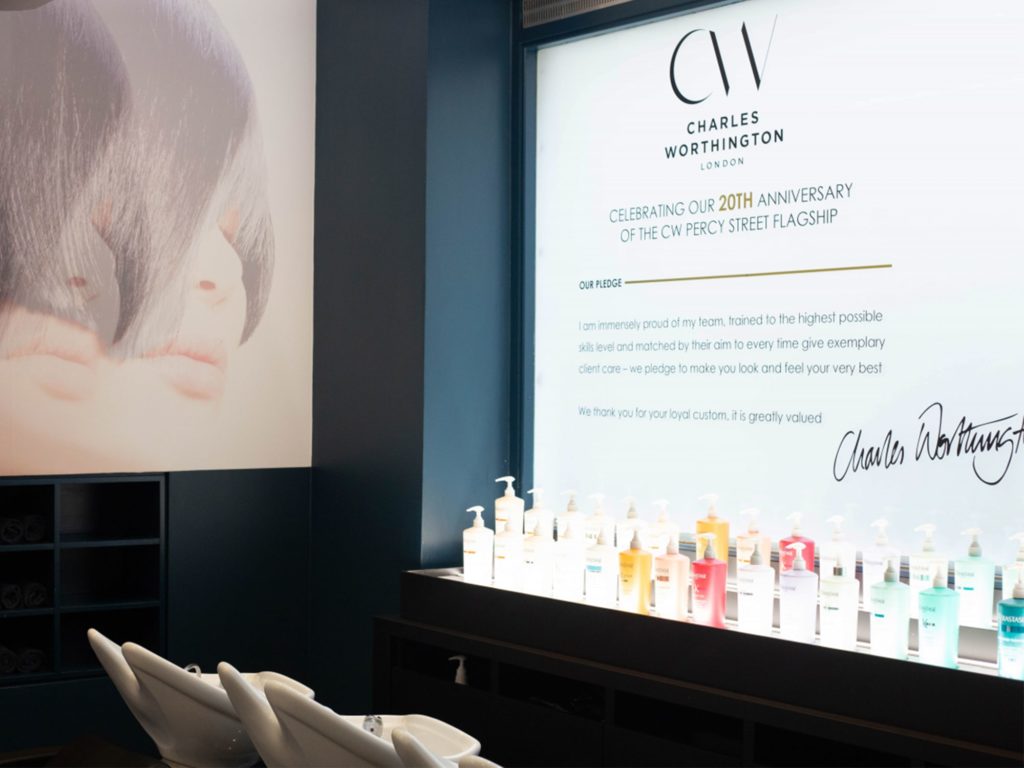

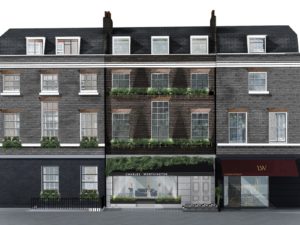
Credits
- Architectural Design Team: Remi C.T Studio
- Signage & Typography: Remi C.T Studio
- Acoustic Consultant: Sound Zero
- Contractor: DWD Leicester Ltd
- Location: Percy Street, London




