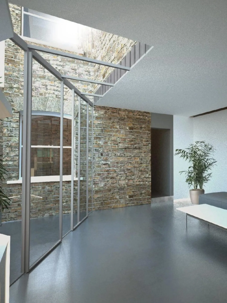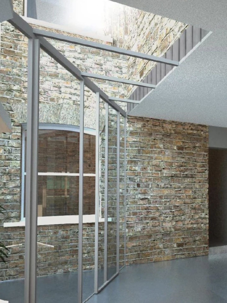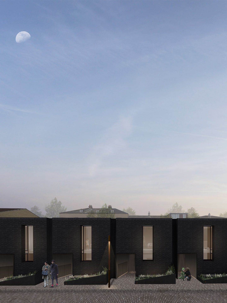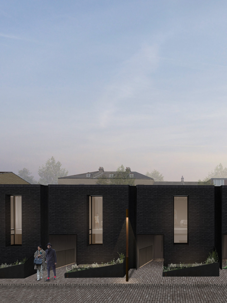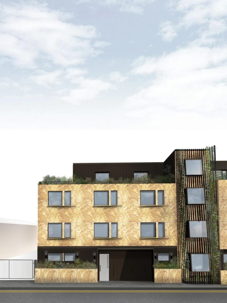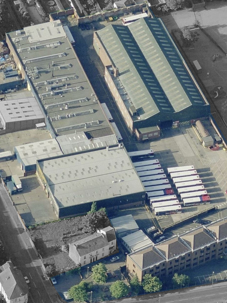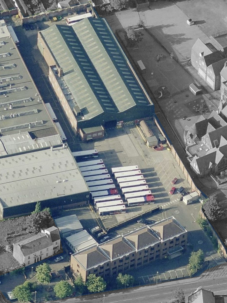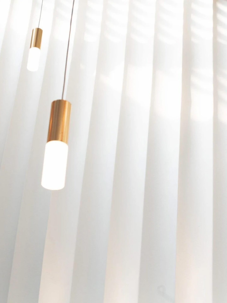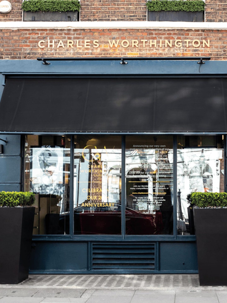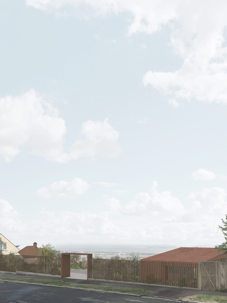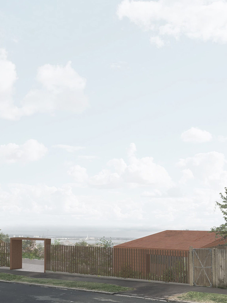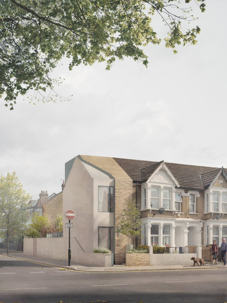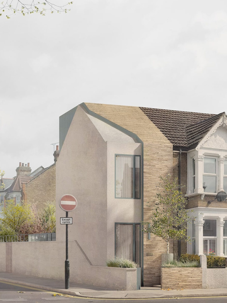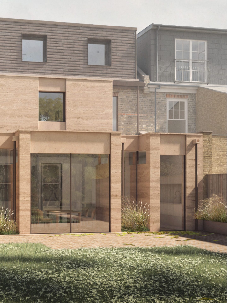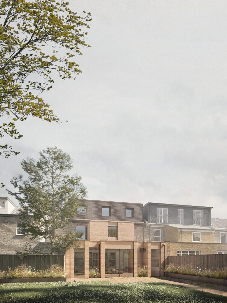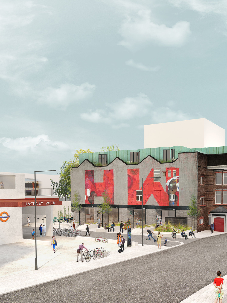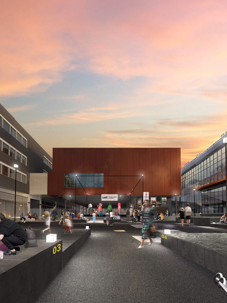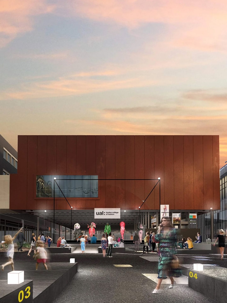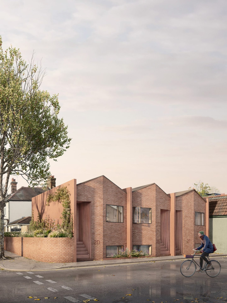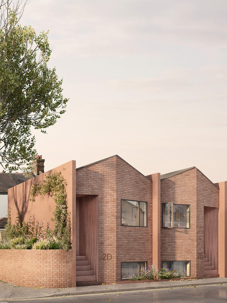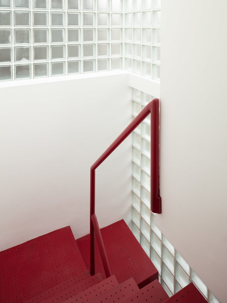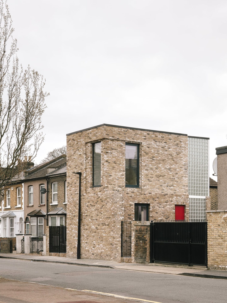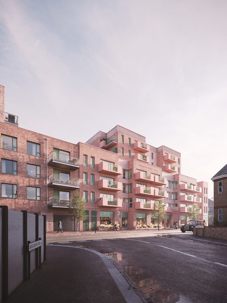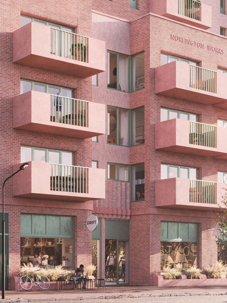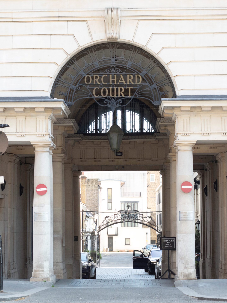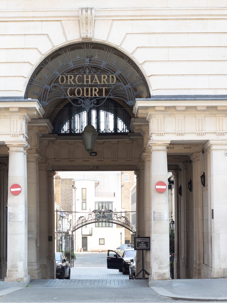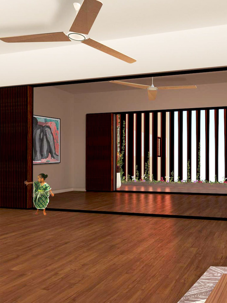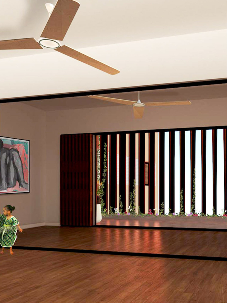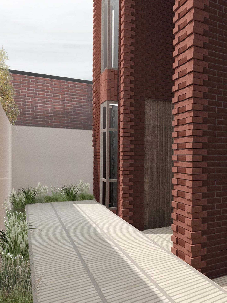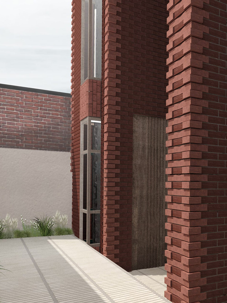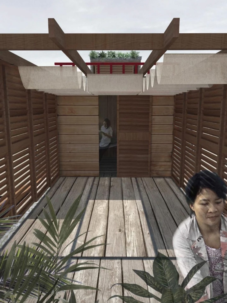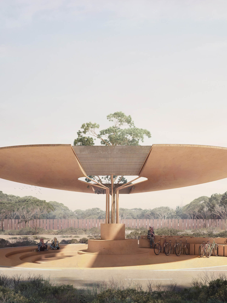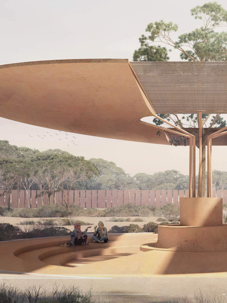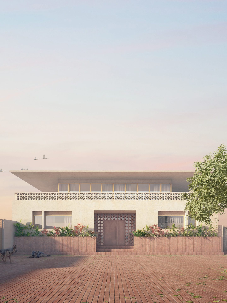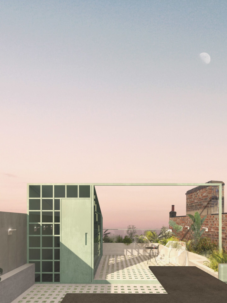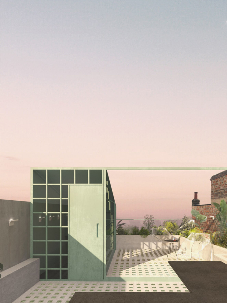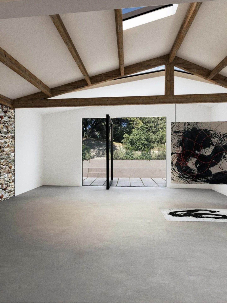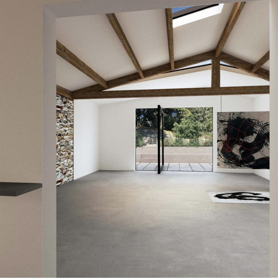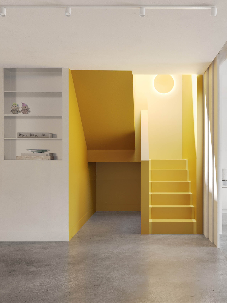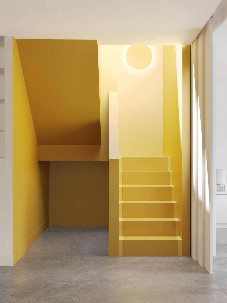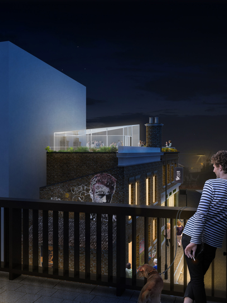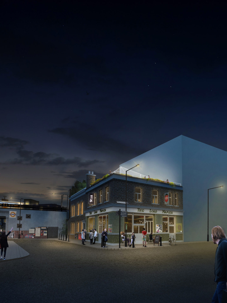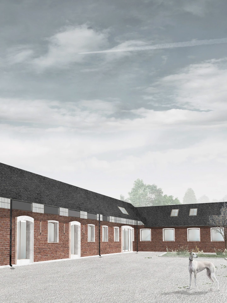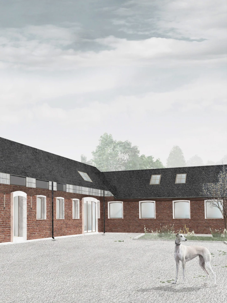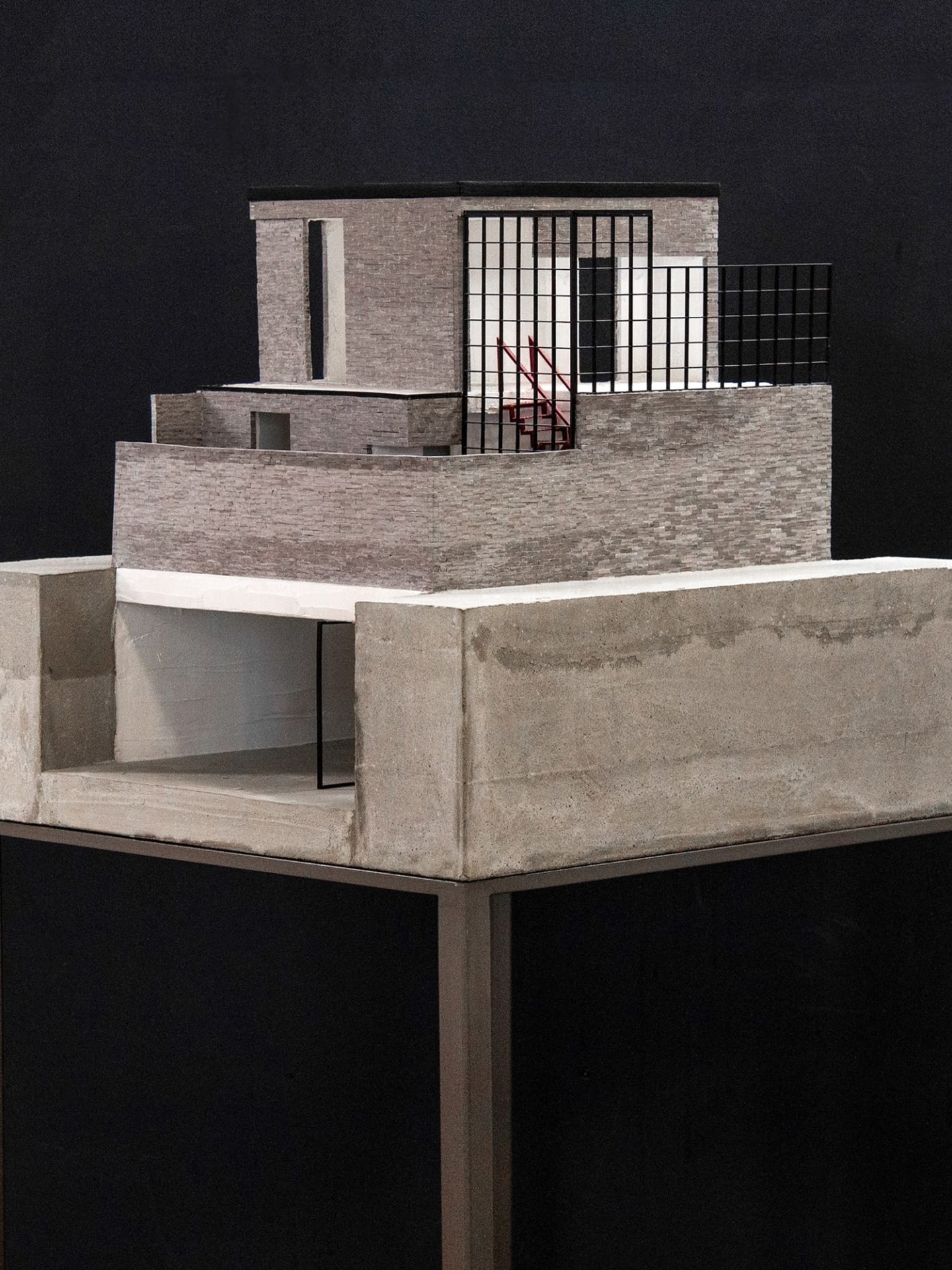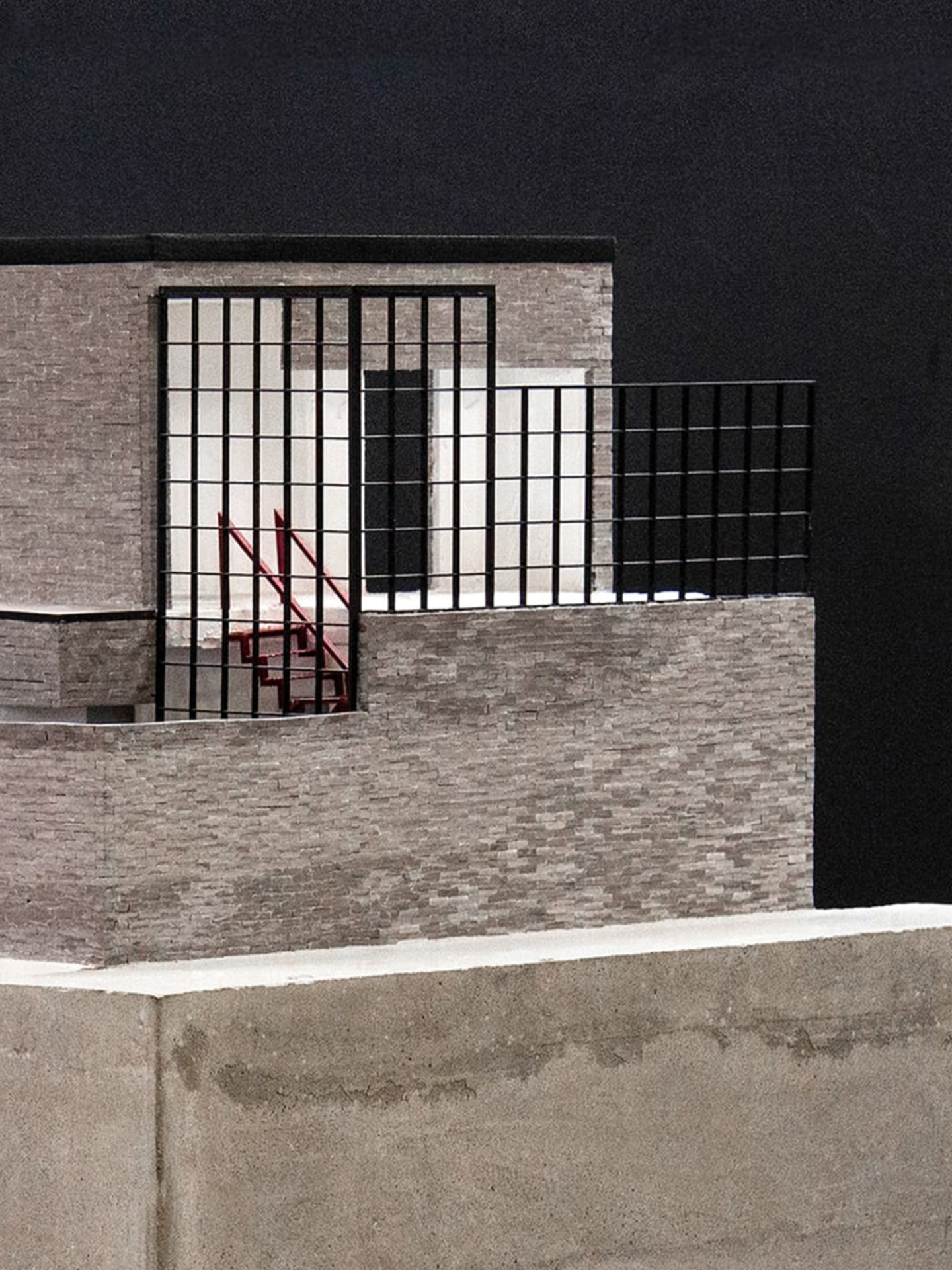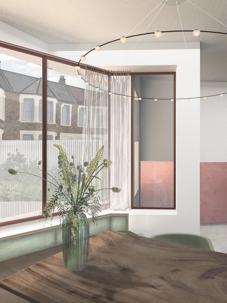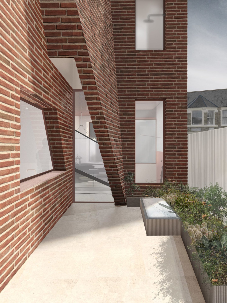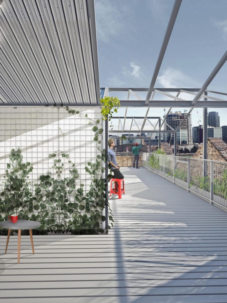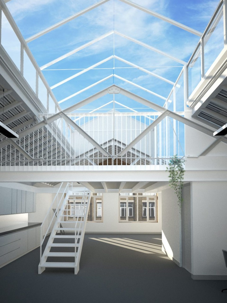Grove Park , London (UK)
“Revealing a new dimension to the residence,
our design enhances the existing charm with a
light-filled, spacious extension and a refined
material palette. Inspired by our client’s vision,
we crafted a transformation that seamlessly blends functionality and elegance.”

Introduction
Commissioned to enhance the residence, our task was to craft an extension that not only complements but elevates the family home. The objective was clear, to create a space for entertaining family and friends while transforming the dwelling into a lifelong sanctuary. Grounded in respect for the existing conservation structure, the proposed works were strategically confined to the ground floor, incorporating a rear-side extension. Modern interior design took precedence, with a focus on materials like concrete and custom hand-stylized plaster, drawing inspiration from influential art movements such as Bauhaus.

Approach
The project encompasses ground floor refurbishment and a one-storey extension at the rear and side, coupled with exterior re-landscaping to unveil a submerged courtyard. Contextual sensitivity dictated our approach, integrating local materials and harmonious forms within the conservation area. The design strategy extended to materiality, exploring the full potential of finishes to introduce movement. Within, varying volumes create a dynamic interplay with the new space, adding a layer of contrast to the existing structure.
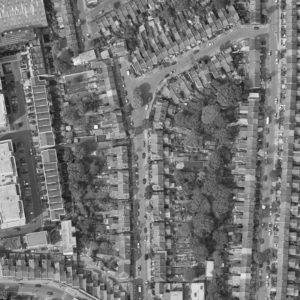
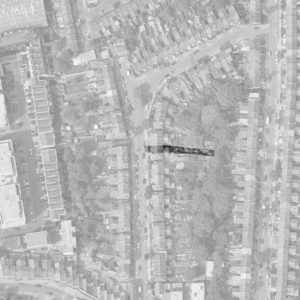

Detail
Attention to detail defines the project, where meticulous research informs the specification of materials and their treatment. From the meticulously mapped stepping bullnose brick pattern to the elegantly curved beams and the artfully combed wall, each element contributes to a cohesive atmosphere. The celebration of structural beams holding skylights becomes a testament to the thoughtful integration of design and structure.
This extension is more than an addition; it’s a curated space that breathes new life into the dwelling, embodying the essence of modern living while paying homage to the heritage of the conservation structure.
Residential Architecture and Home Extensions in London



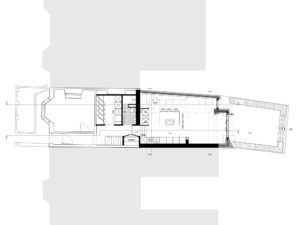
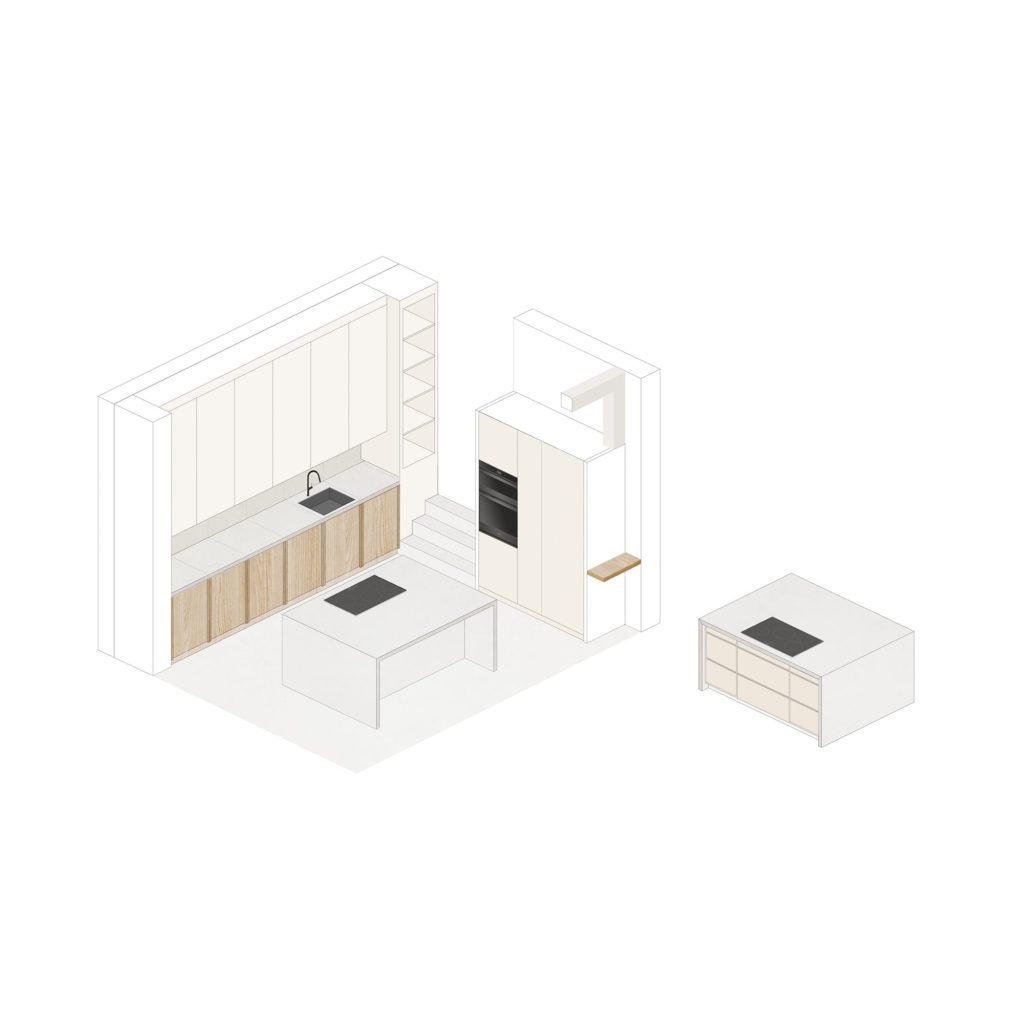








Credits
- Architectural Design Team: Remi C.T Studio
- Structural Engineer: Structures Made Easy Ltd
- Contractor: JMB Design and Build Ltd
- Building Control: PWC Building Inspection Services
- Location: Tottenham, London (UK)
- Joinery: Plykea
- Photography Construction: Bettina Adela Photography Photography: Gautier Houba




