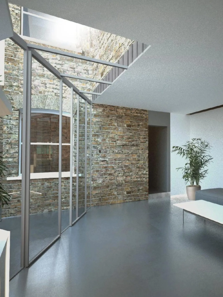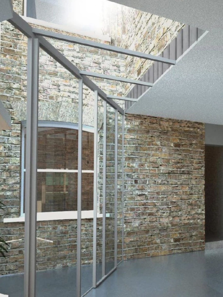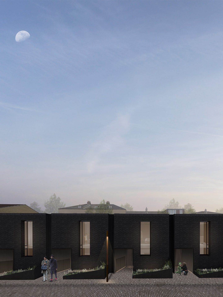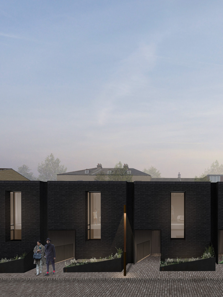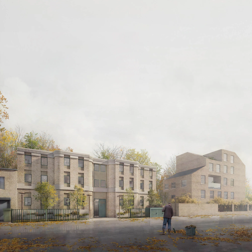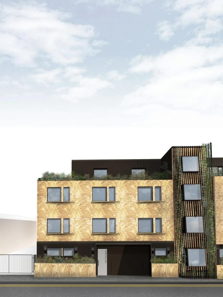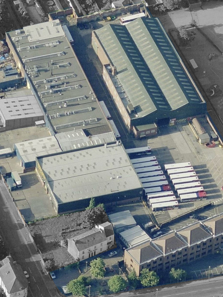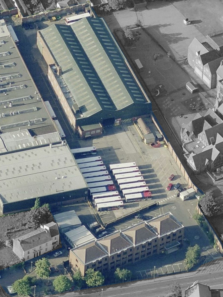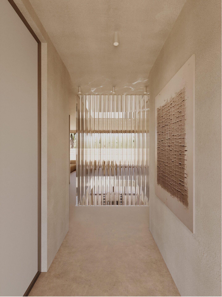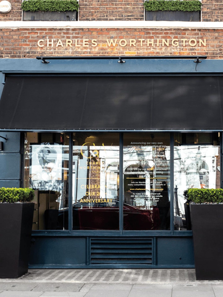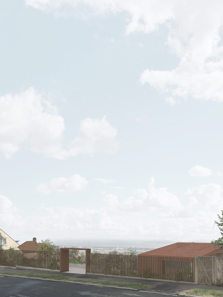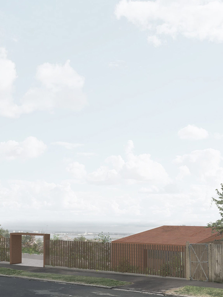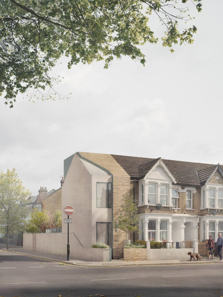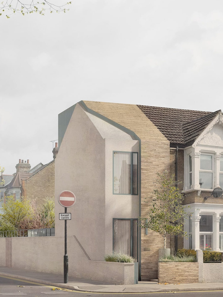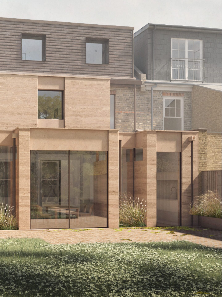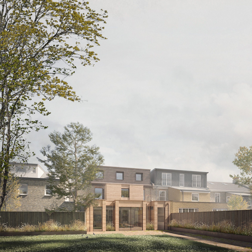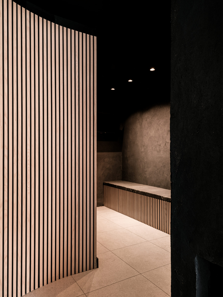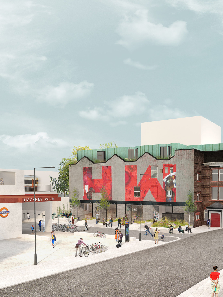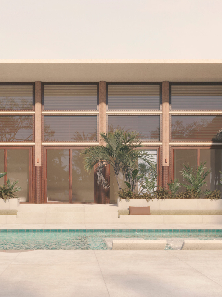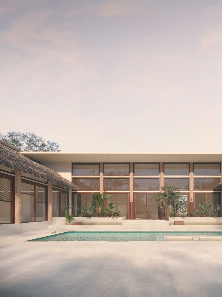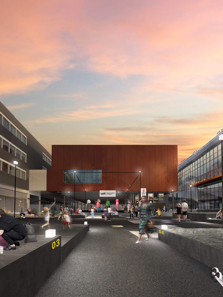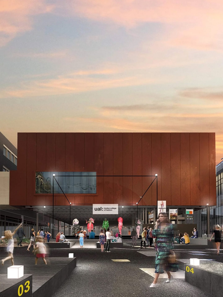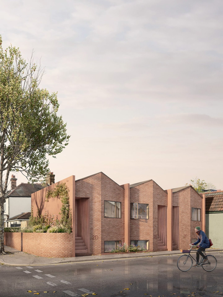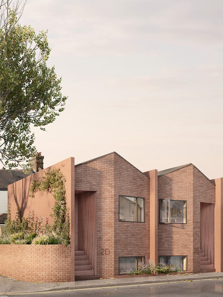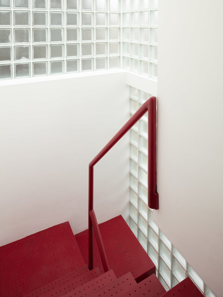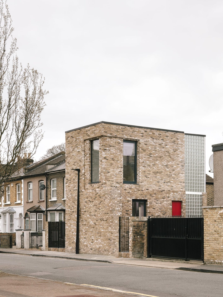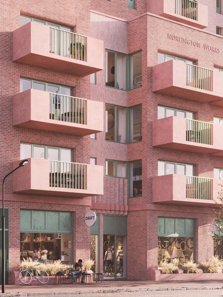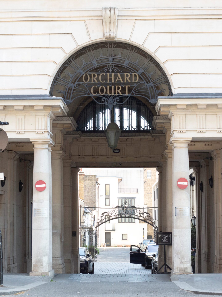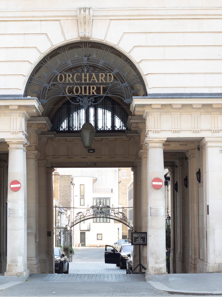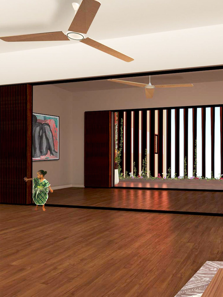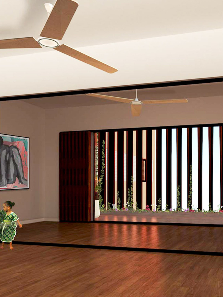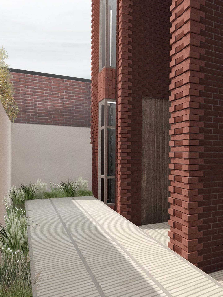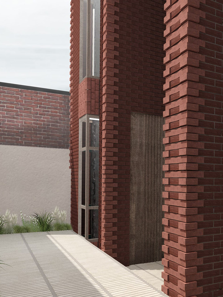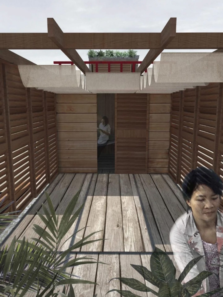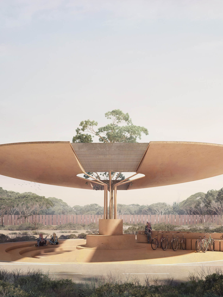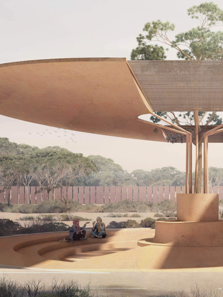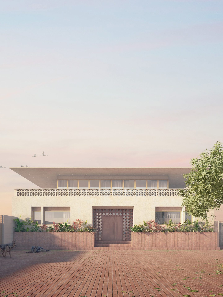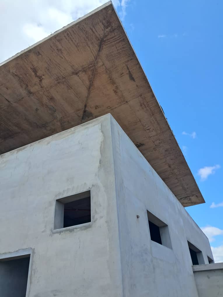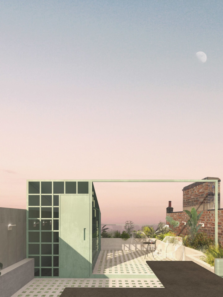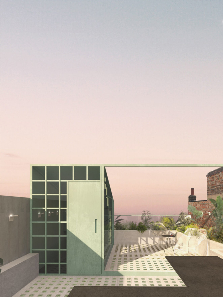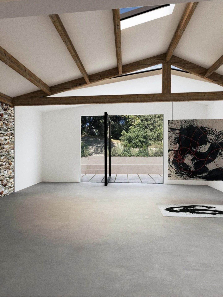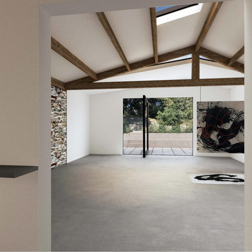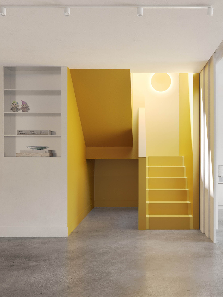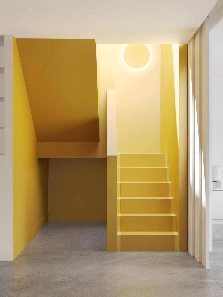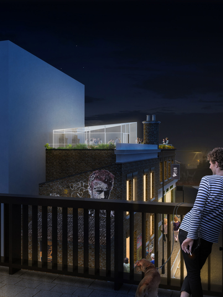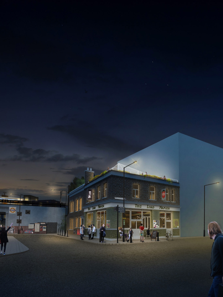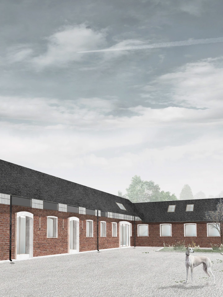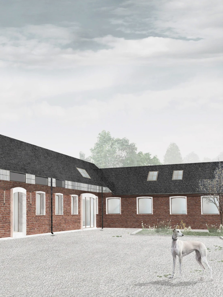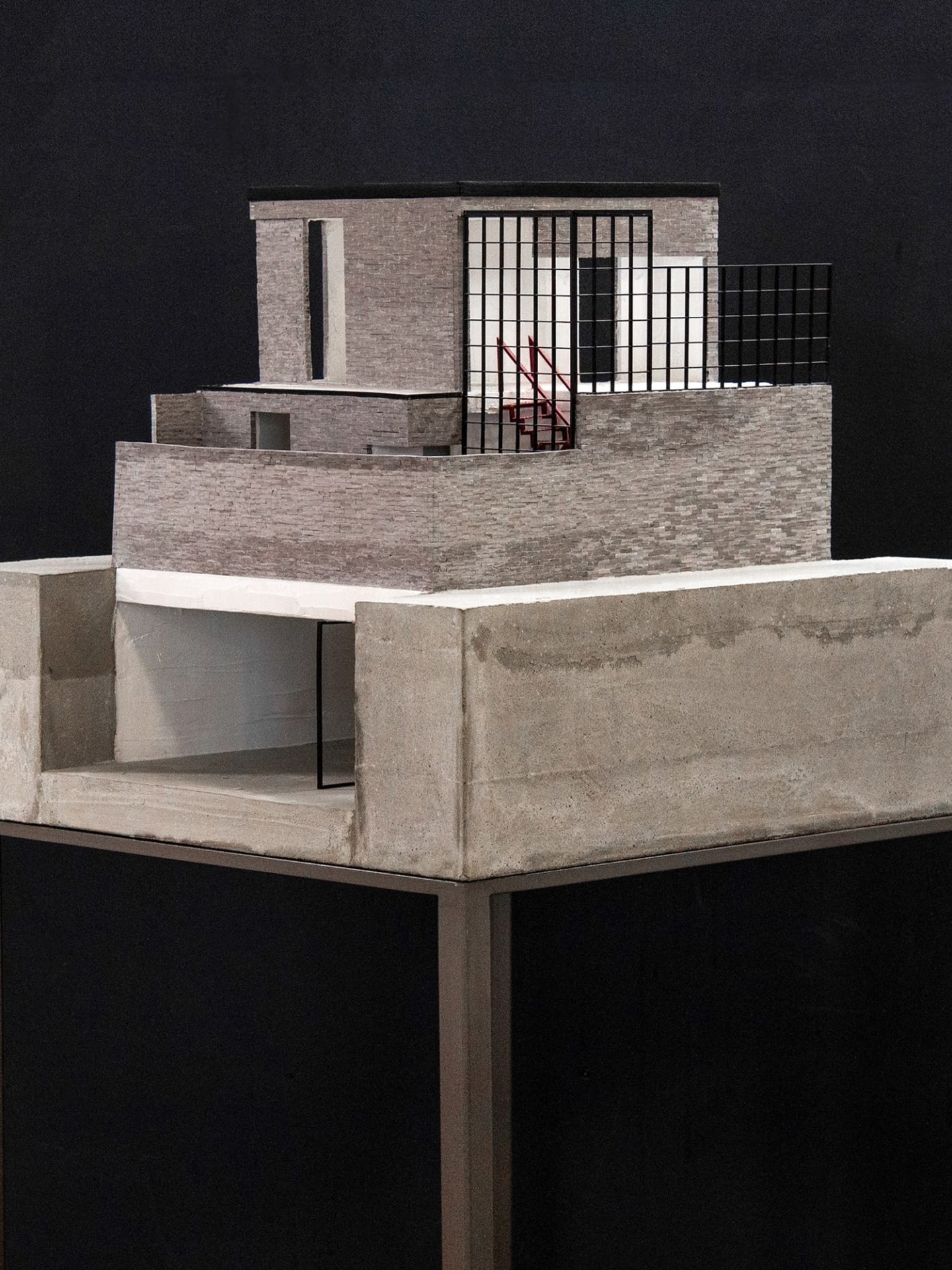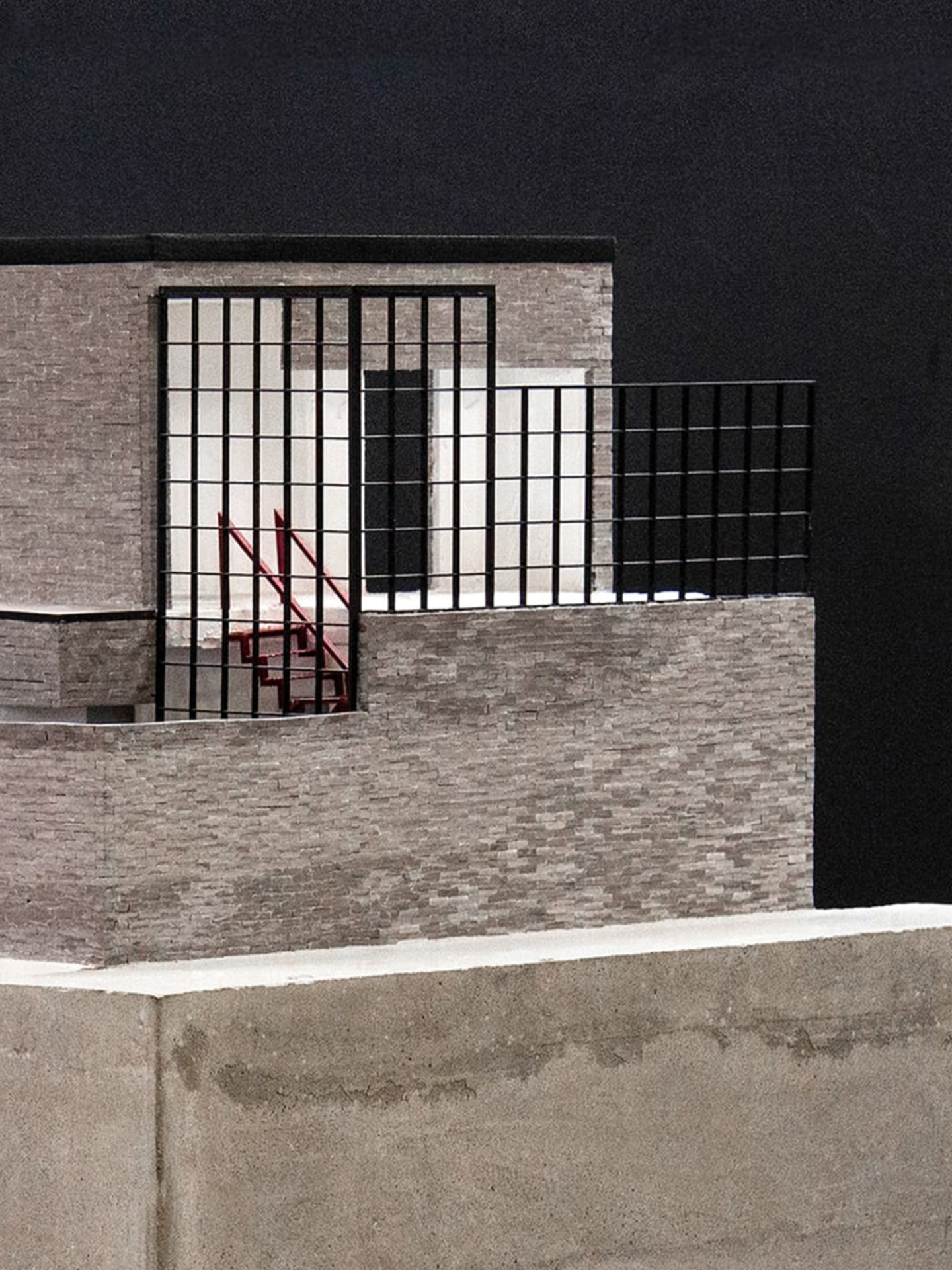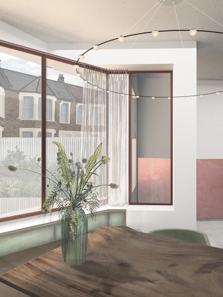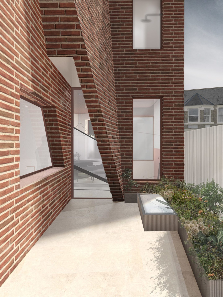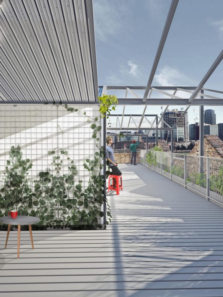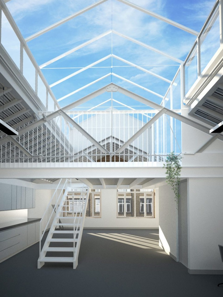Norlington Works, London (UK)
Norlington Works revives historic warehouse character on Norlington Road, Leyton, transforming a former fabric factory and metal workshop into a landmark mixed-use development within the Waltham Forest regeneration zone.
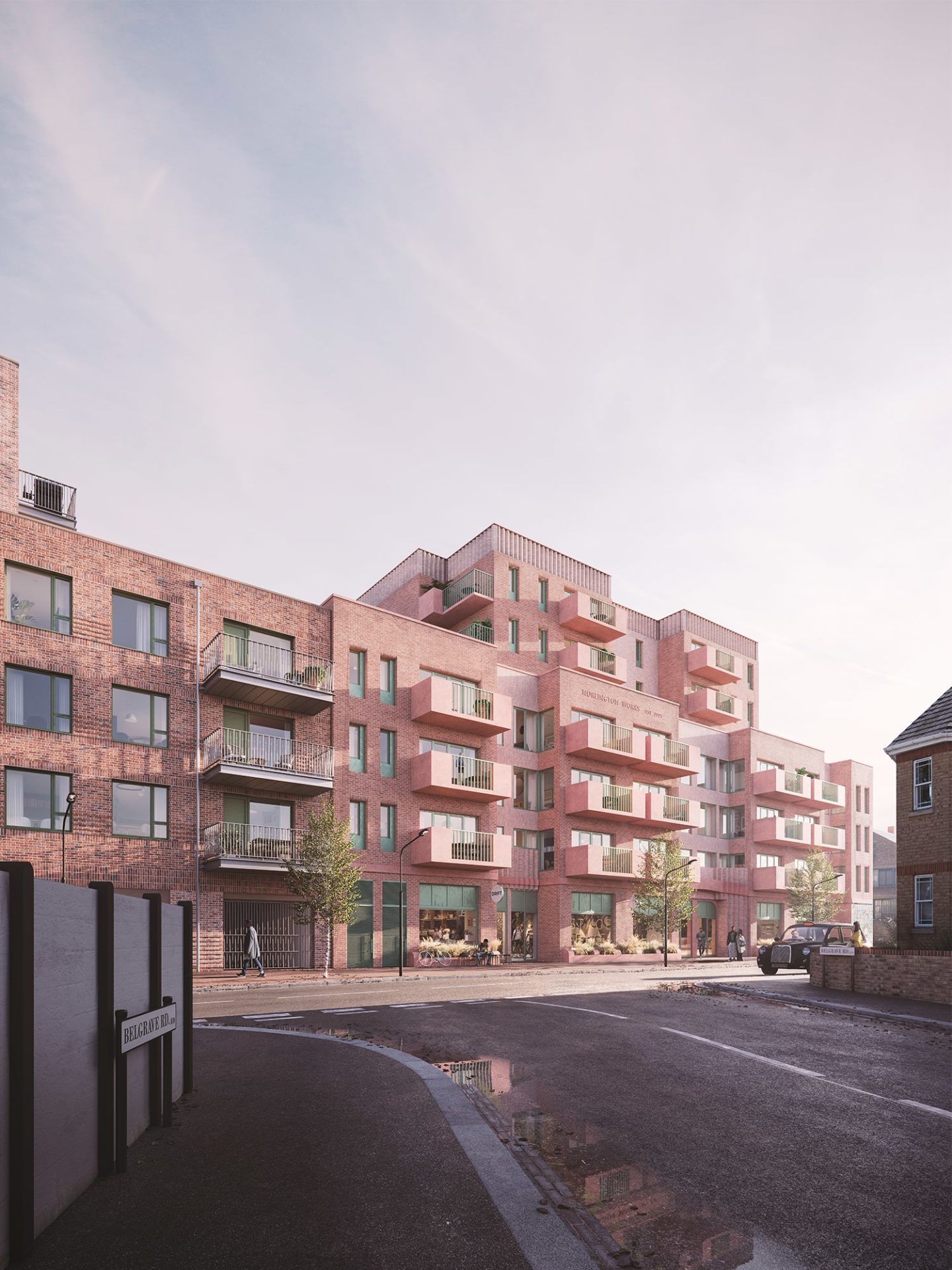
Introduction
Regeneration architecture is most successful when it restores character while creating opportunity, and Norlington Works embodies this dual ambition. Set on Norlington Road in Leyton, within the vibrant borough of Waltham Forest, the site was once alive with industry, first a fabric factory, later a corrugated metal workshop, before falling into disuse. Today it stands reborn as a beacon of mixed-use development, a project that threads the area’s industrial heritage into a new chapter of contemporary urban living.
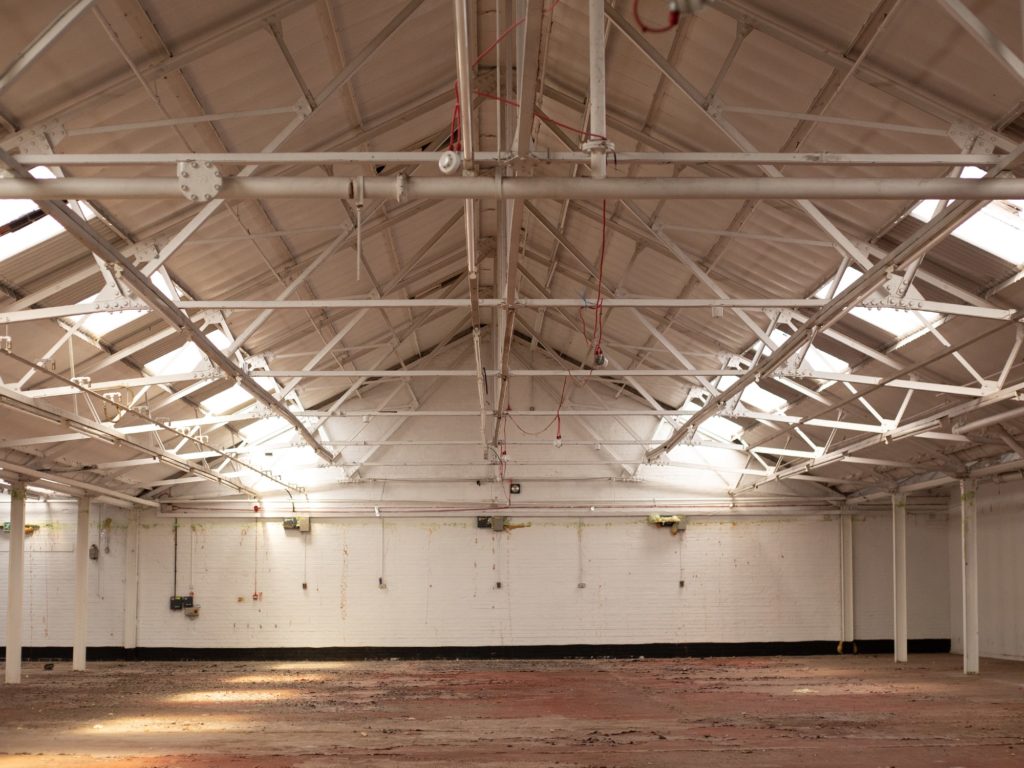
Approach
What began as a derelict cluster of corrugated sheds has become a key component of a wider strategic masterplan. The design breathes life back into the site by combining light industrial units for local makers on the ground floor with residential apartments above, delivering both economic and social value. The challenge lay in maintaining harmony with the surrounding neighbourhood while carving out a distinct identity, one rooted in history yet responsive to the rhythms of modern life.
Architecturally the scheme draws deeply from its context. Traditional warehouse references are reinterpreted into a modern sculptural form, its facade animated by collaborations with local artists. This approach not only gives the building a unique personality but also embeds it within the creative spirit of the community. Sustainability anchors the vision: materials were carefully selected for durability and character, the recessed top floor softens the massing, and the palette at street level brings colour, texture, and visual interest while respecting the local vernacular.
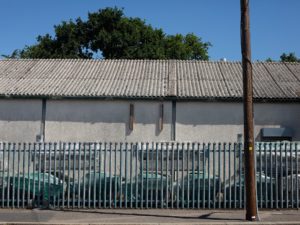
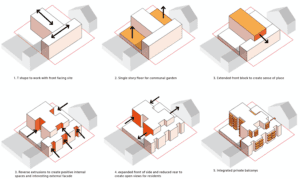
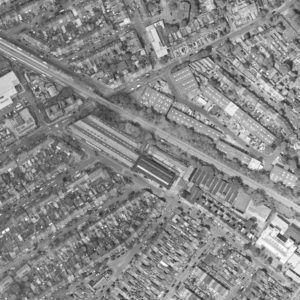
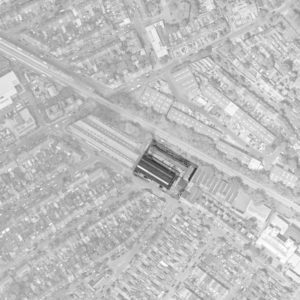
Detail
The project’s success lies as much in process as product. Community engagement was placed at the heart of the design journey, with in-person consultations, digital forums, and letters circulated across a wide catchment. Conversations with residents, councillors, and stakeholders informed the proposals at every stage, ensuring the architecture resonated with those who would live and work alongside it.
Norlington Works is a story of renewal. By weaving together history and modernity, sustainability and creativity, architecture and community, the project sets a benchmark for regeneration architecture in Waltham Forest, a development that respects its roots while shaping a vibrant, resilient future.
Residential Apartments and Regeneration Architecture
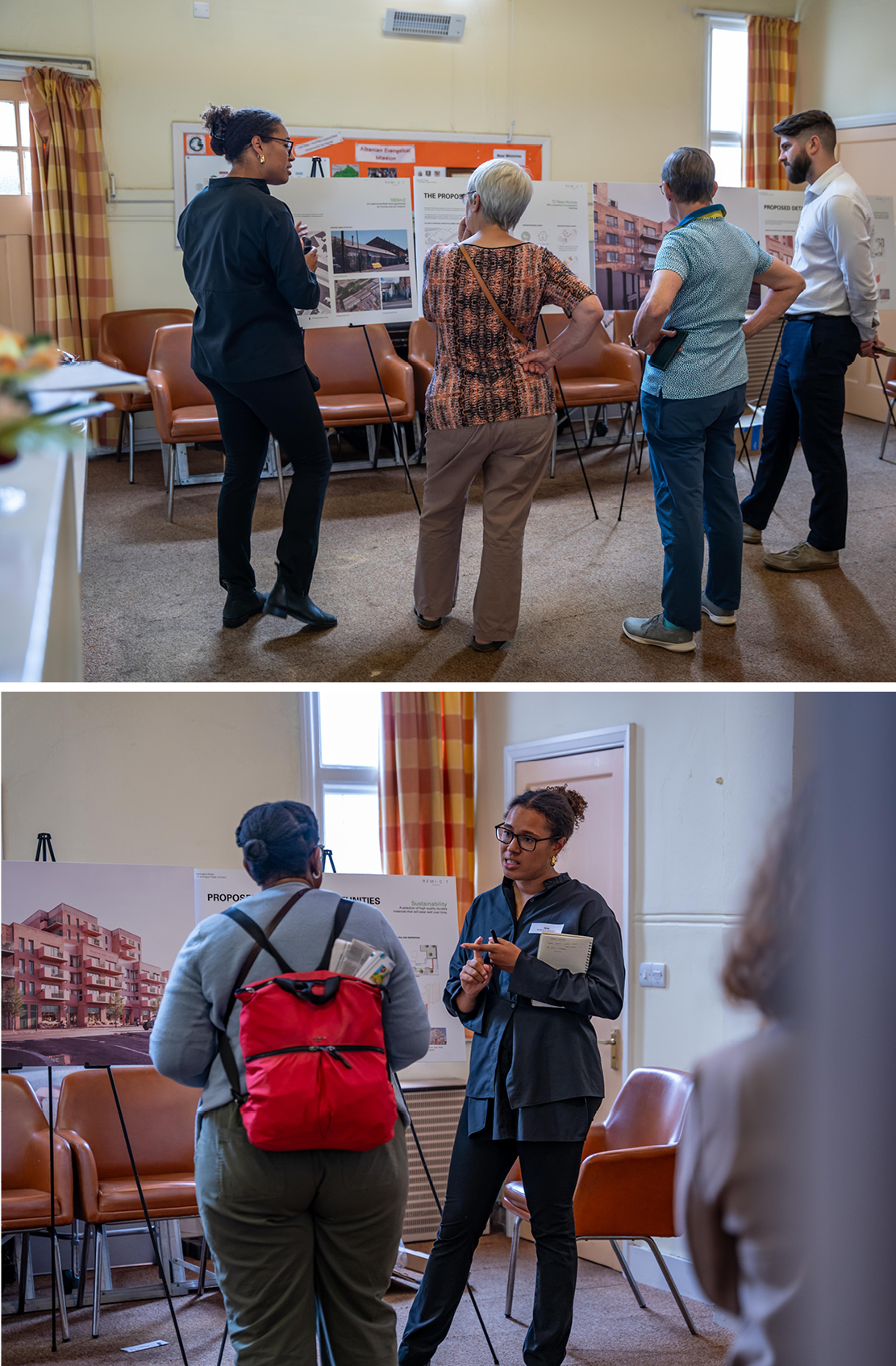
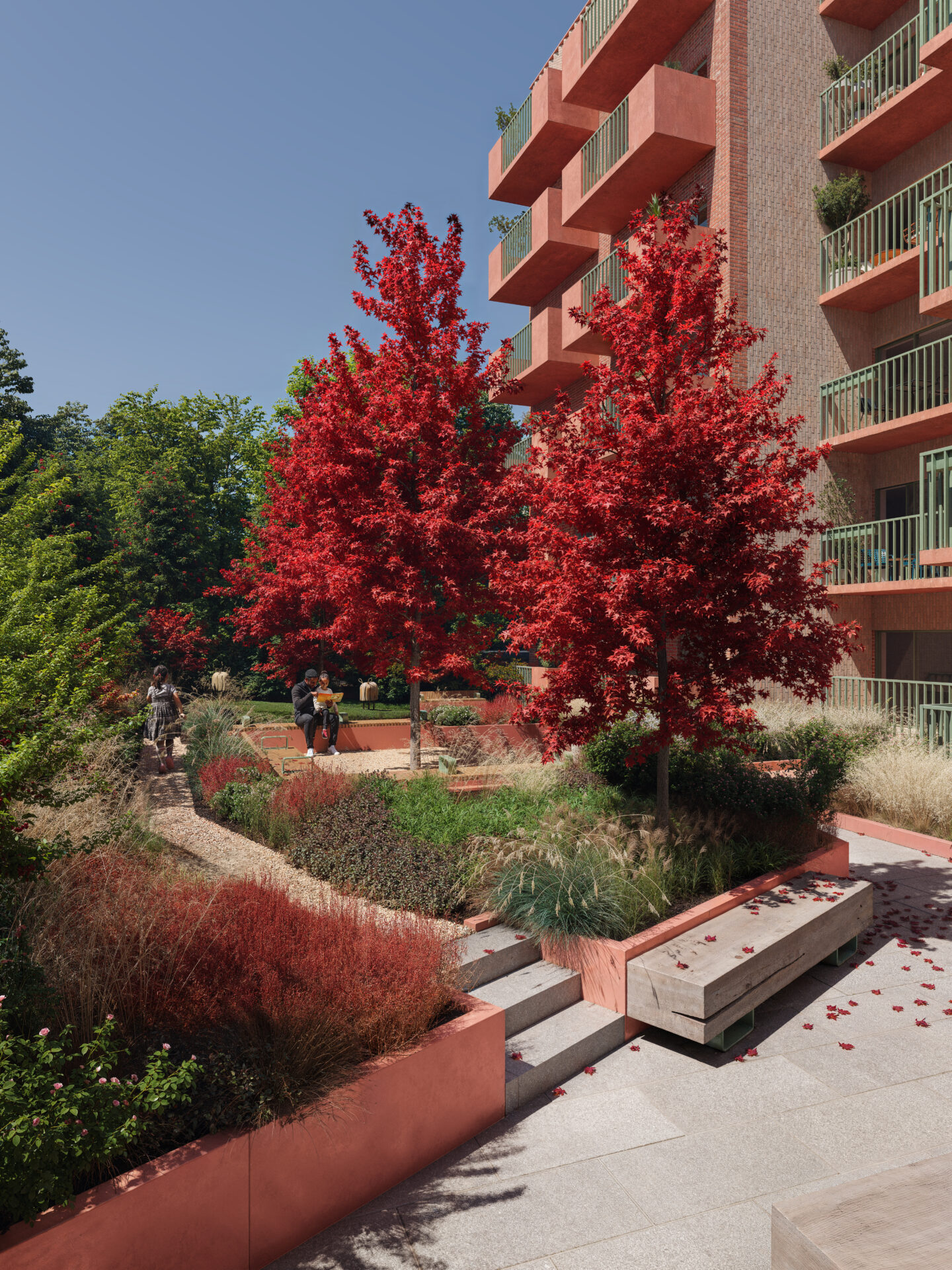
Credits
- Architectural Design Team: REMI.C.T Studio, Supported by Formation Architects
- Fire Strategy: FDS UK
- Energy & Sustainability + Overheating Assessment: MES Building Solutions
- Daylight and Sunlight: Daylight Sunlight Consulting Ltd
- Viability Assessment: Newsteer Transport Assessment: Coe Easdon Consulting
- Contamination: Talon Consulting
- Structural Engineer: Simple Works and DNARDA_AF
- Construction Logistics Plan: WPS Planning Consultants: Boyer Planning
- Location: Waltham Forest, London (UK)
- Photography: Bettina Adela Photography




