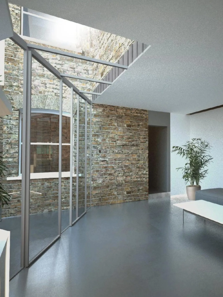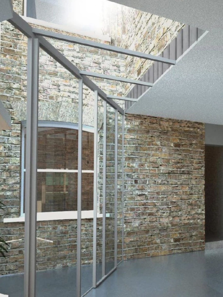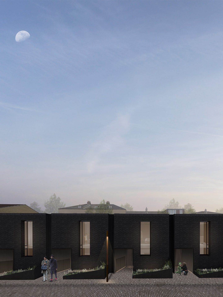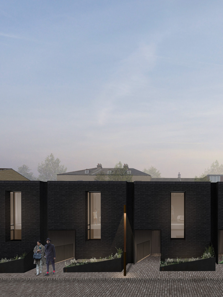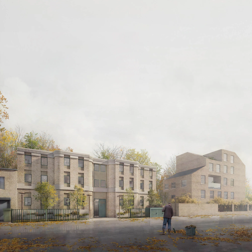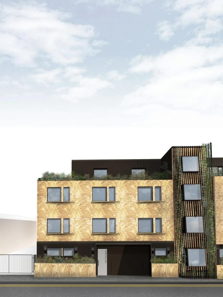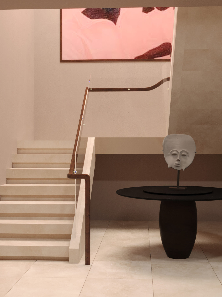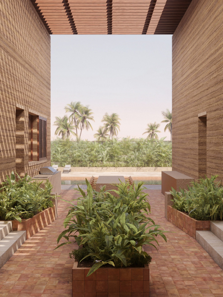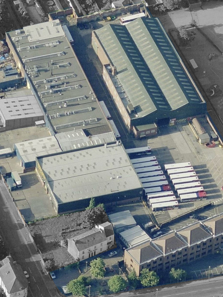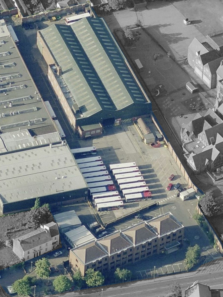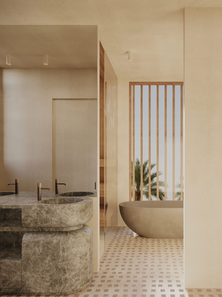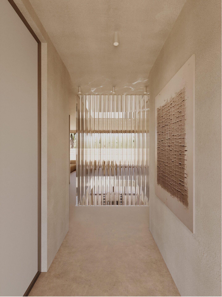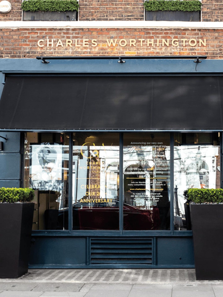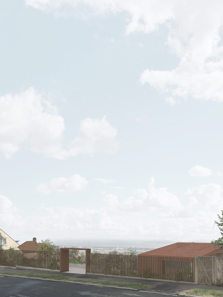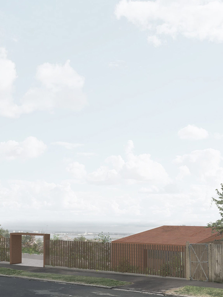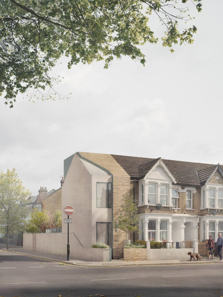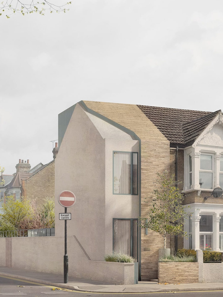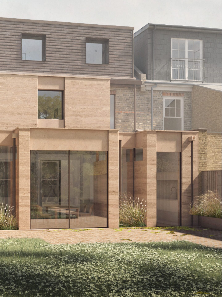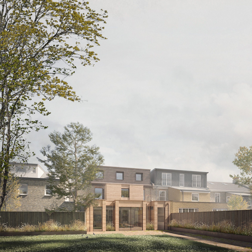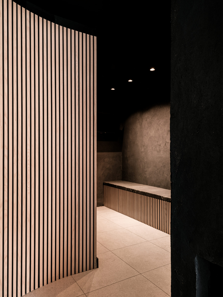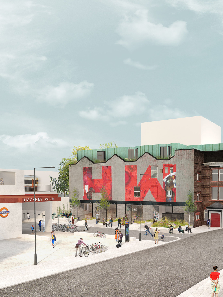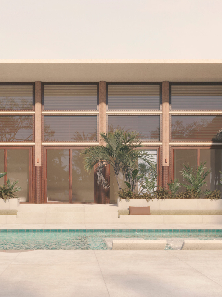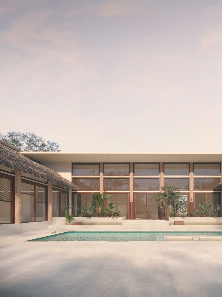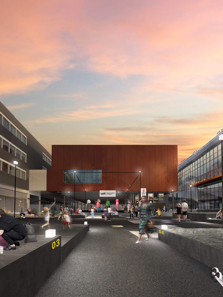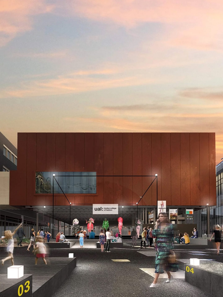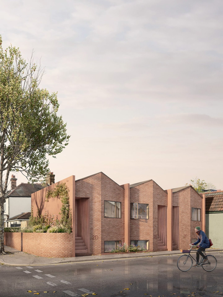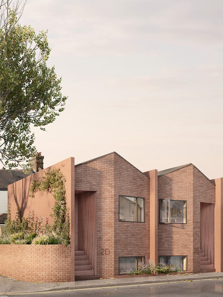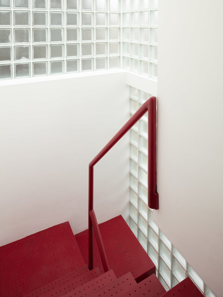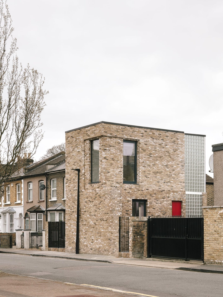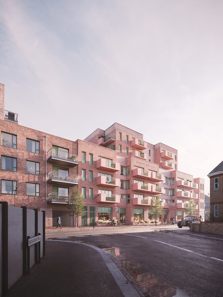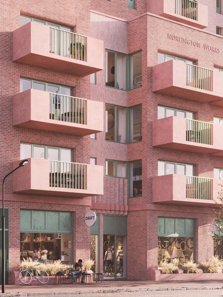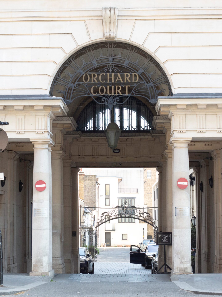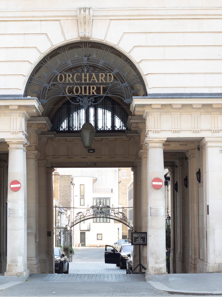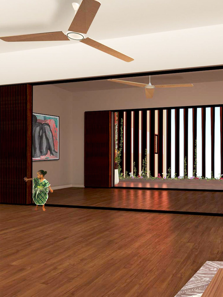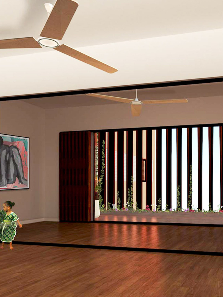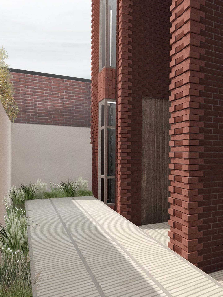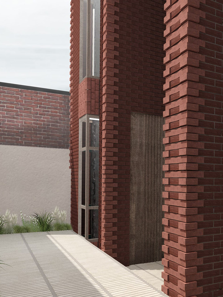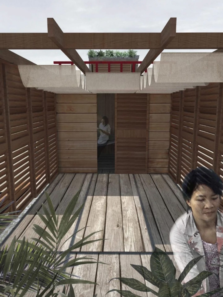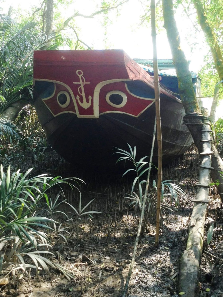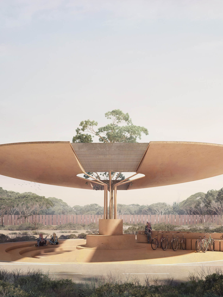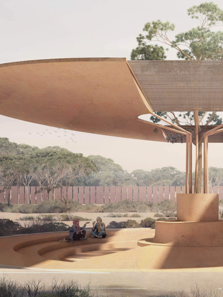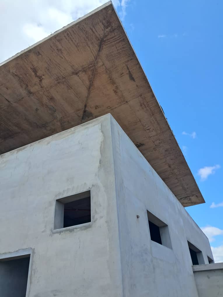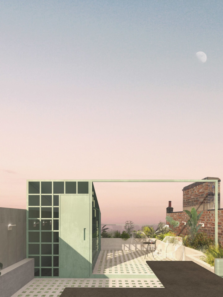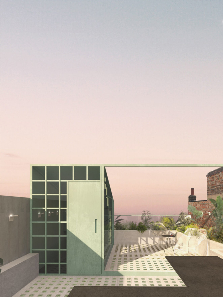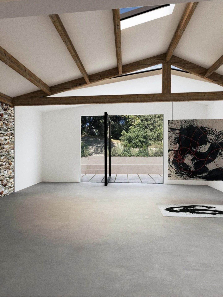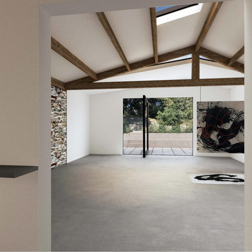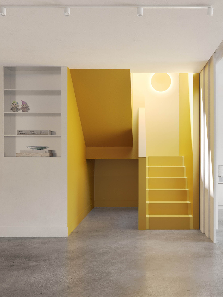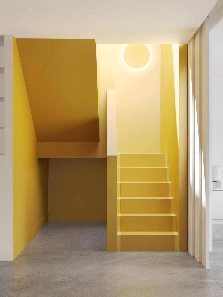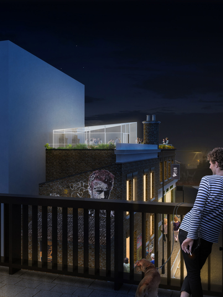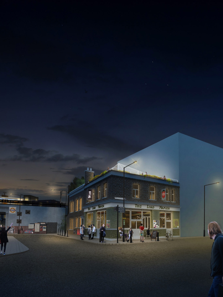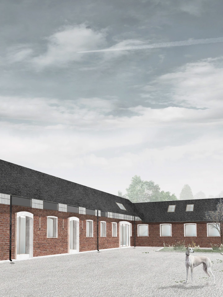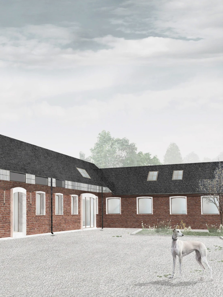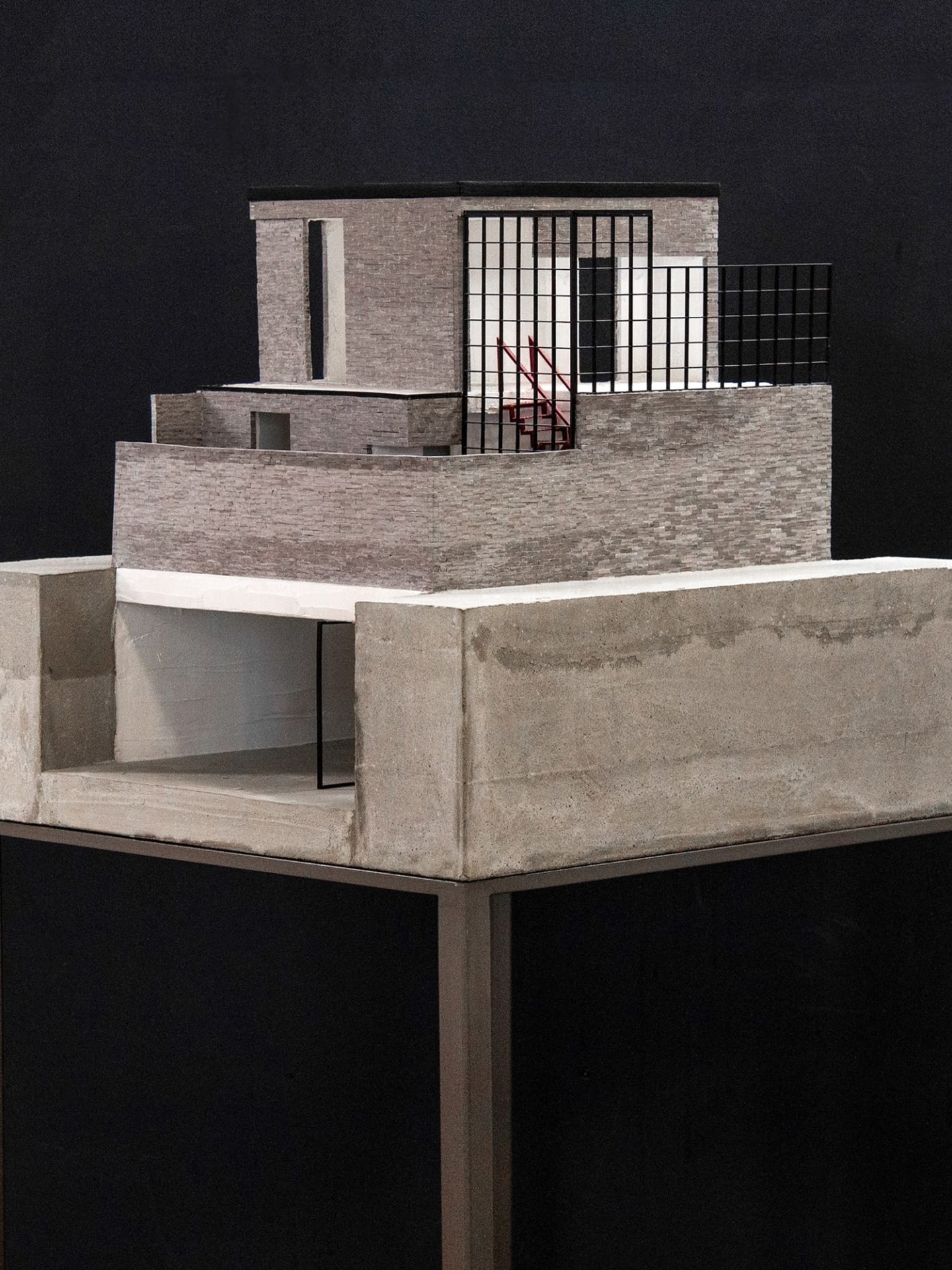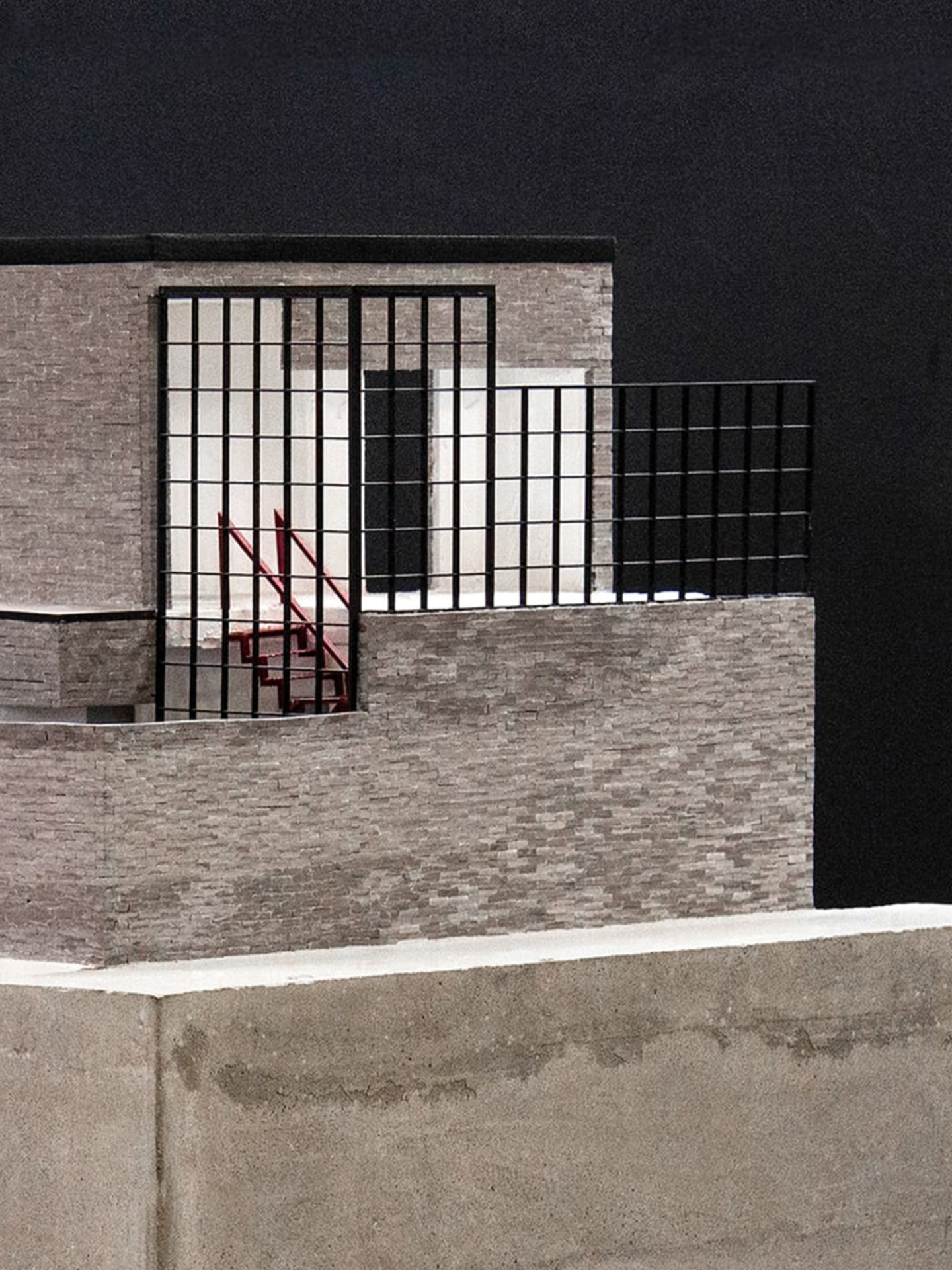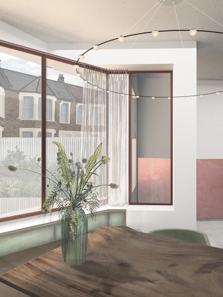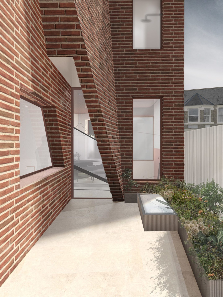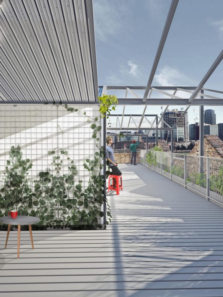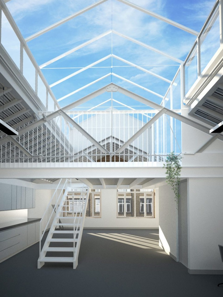Rice City House, Tamale (Ghana)
“Crafted construction technologies take centre stage, with patterned blockwork showcasing ergonomic innovation. The house evolves through ongoing collaboration with local craftsmen and manufacturers, creating an example in sustainable Ghana architecture.”
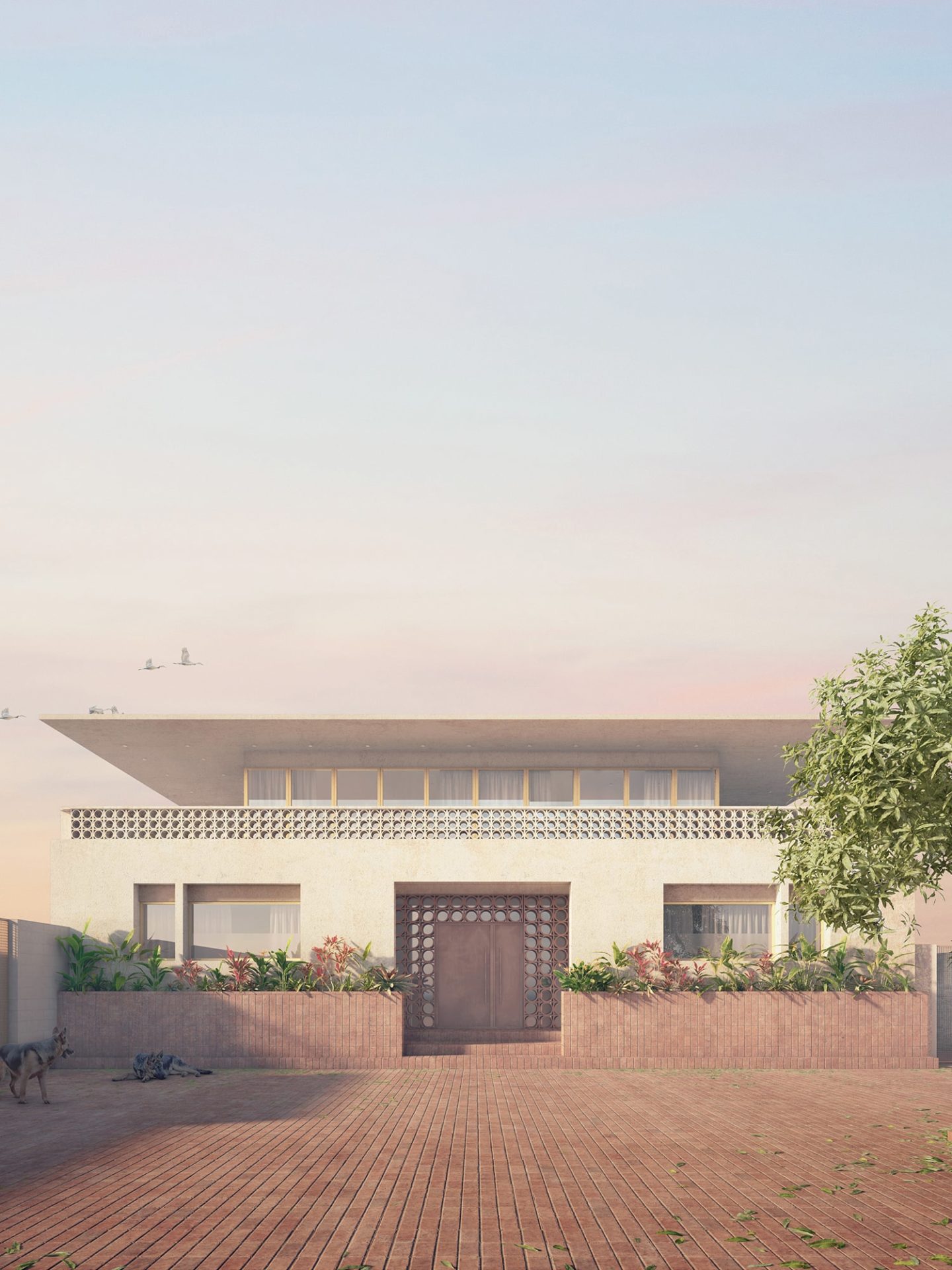
Introduction
Rice City House is an architectural narrative of place, climate, and craft, a home that embodies sustainable gulf architecture while celebrating the traditions and craftsmanship of Northern Ghana. Conceived as a forever home for a client whose business is deeply rooted in the region, the design establishes both a personal sanctuary and a landmark within the city’s evolving landscape.
From the outset, the process was one of collaboration. Through a series of workshops, the design team explored the client’s rituals, rhythms, and intentions – how they moved between home and workplace, how they entertained, and how they wished to retreat. These conversations became the foundation of a spatial story, carefully translated into architecture that balances functionality, symbolism, and environmental performance.
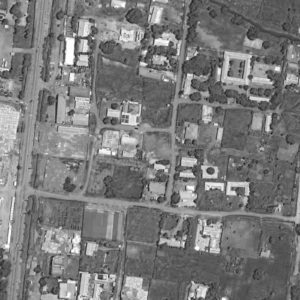
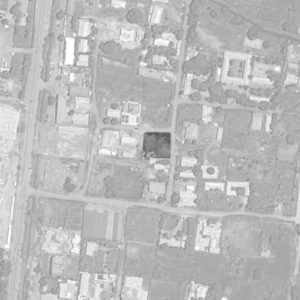
Approach
At the heart of the design is a celebration of views and connections. The house is organised around a strong sense of symmetry, giving order and balance to arrival and movement. A double-height lobby and central staircase anchor the plan, while bespoke hollow brickwork frames shifting perspectives throughout the home, creating moments of transparency, privacy, and light play.
It was essential that the craftsmanship embedded within the construction technologies was allowed to take centre stage. This blockwork, for example, not only celebrates material expression but also demonstrates how the ergonomic potential of local materials can be extended. The house itself is the result of an ongoing collaboration with local craftsmen and manufacturers, continually evolving through their skill and innovation.
The architecture responds directly to the extremes of the northern Ghanaian climate, from searing dry seasons reaching over 40 degrees to heavy monsoon rains. Principles of natural airflow, shading, and flood control shaped every decision. A floating roof with a refined thin edge shades the veranda below, protecting interiors while creating an elegant silhouette. Key living spaces are designed with taller ceiling heights, enhancing both ventilation and a sense of grandeur.
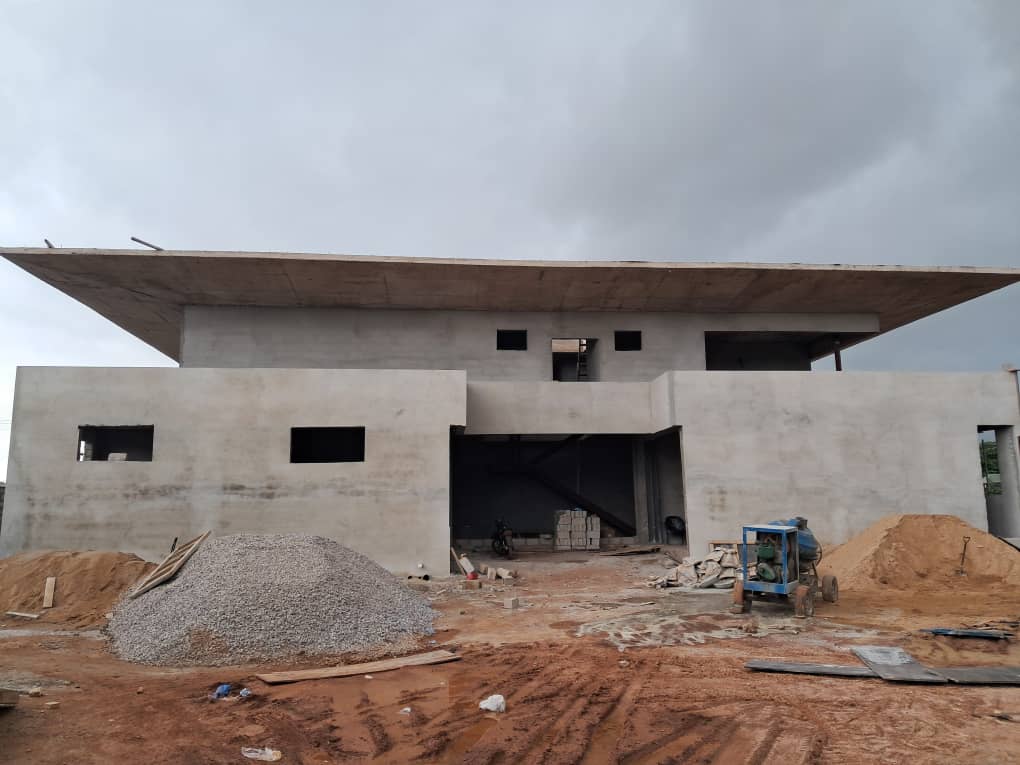
Detail
The courtyard, enclosed at the centre of the home, provides both privacy and openness, a modern interpretation of compound living that offers intimacy while encouraging community within the household. Hollow blocks and framed openings guide views across this courtyard and outwards to the city beyond, weaving indoor and outdoor life into a seamless whole.
Each room connects to the expansive veranda, reinforcing the dialogue between interior and exterior. Materials are cohesive and deliberate, giving the house a distinct identity that reflects both the client’s vision and the region’s architectural heritage. The use of four different bespoke brick types throughout the dwelling not only creates variety and visual rhythm but also elevates local craftsmanship into an architectural language of innovation.
Rice City House is more than a residence, it is an evolving collaboration between client, architect, and craftsman. A project that honours tradition while embracing innovation, it stands as a testament to how architecture in the Gulf region can be both culturally grounded and environmentally responsible.
Sustainable Architecture, Ghana
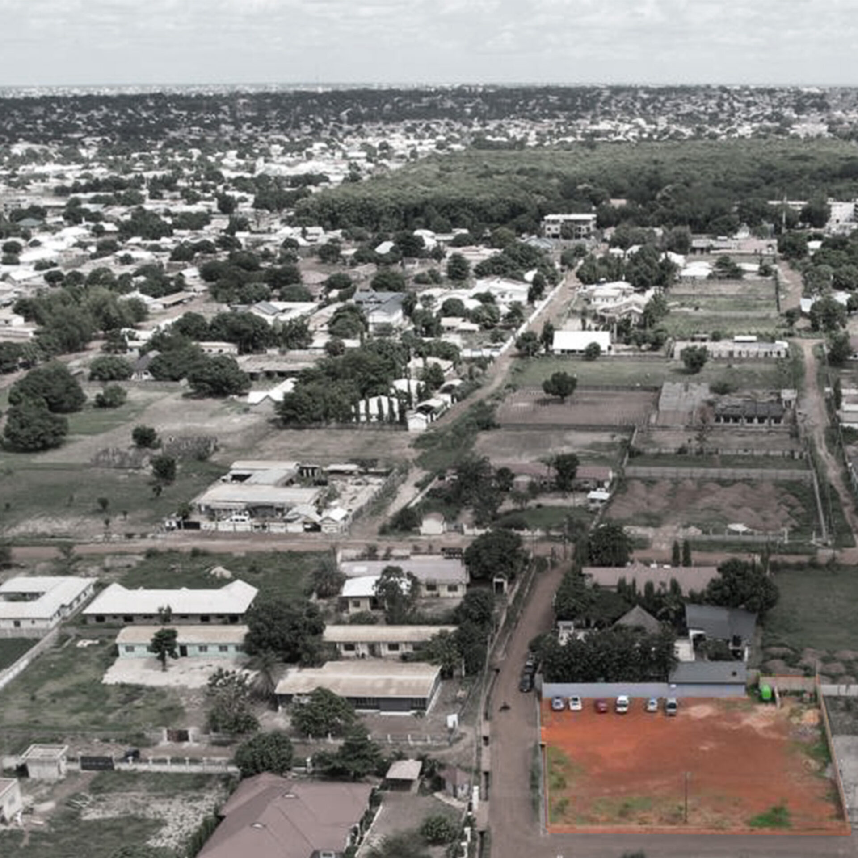
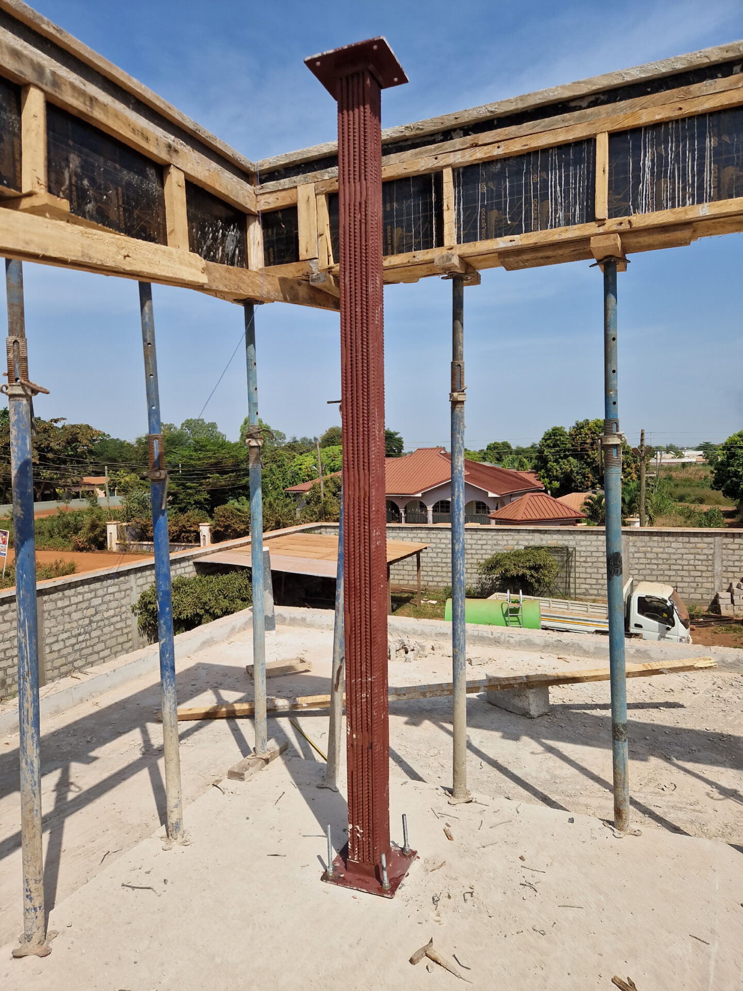
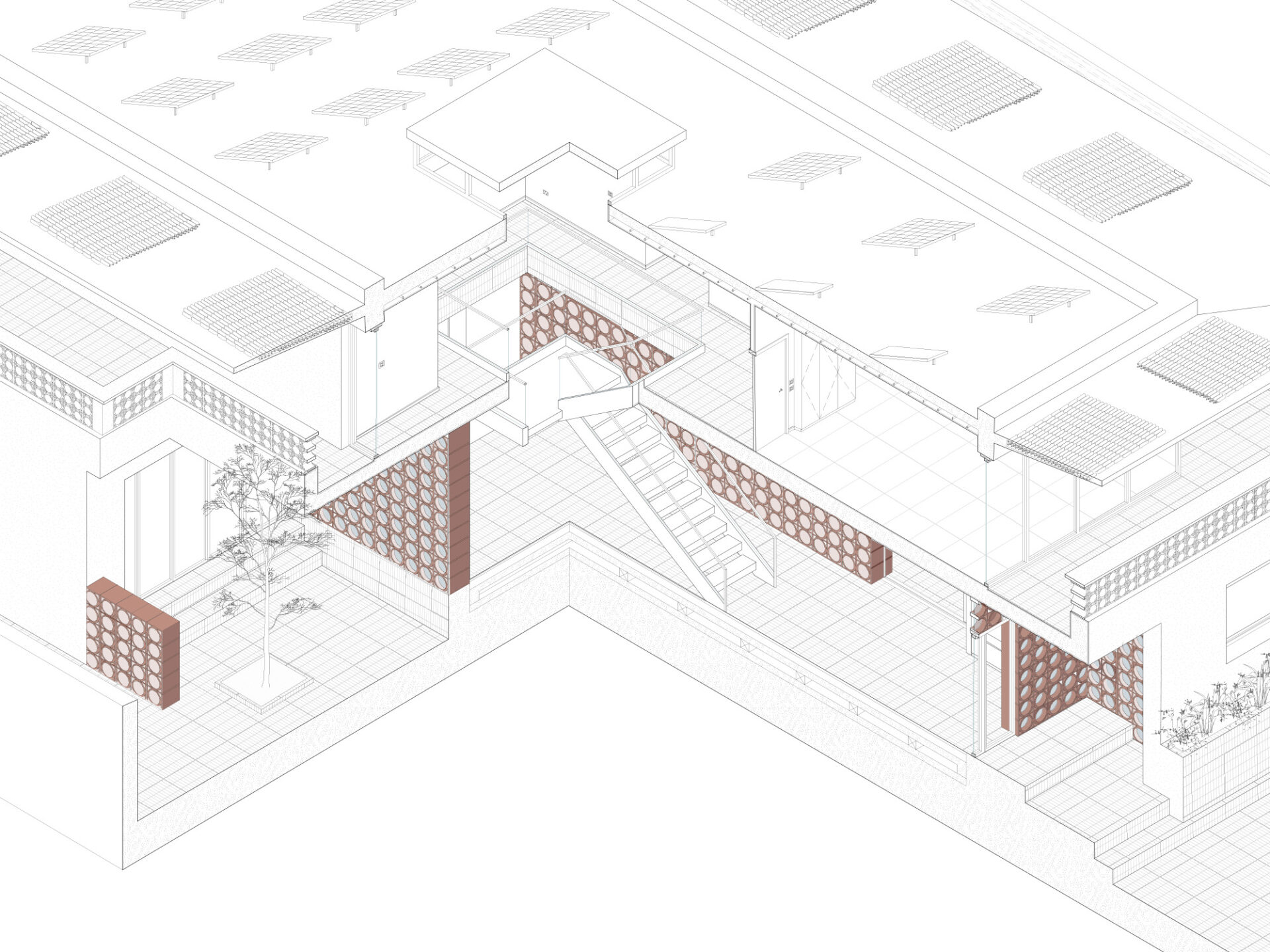
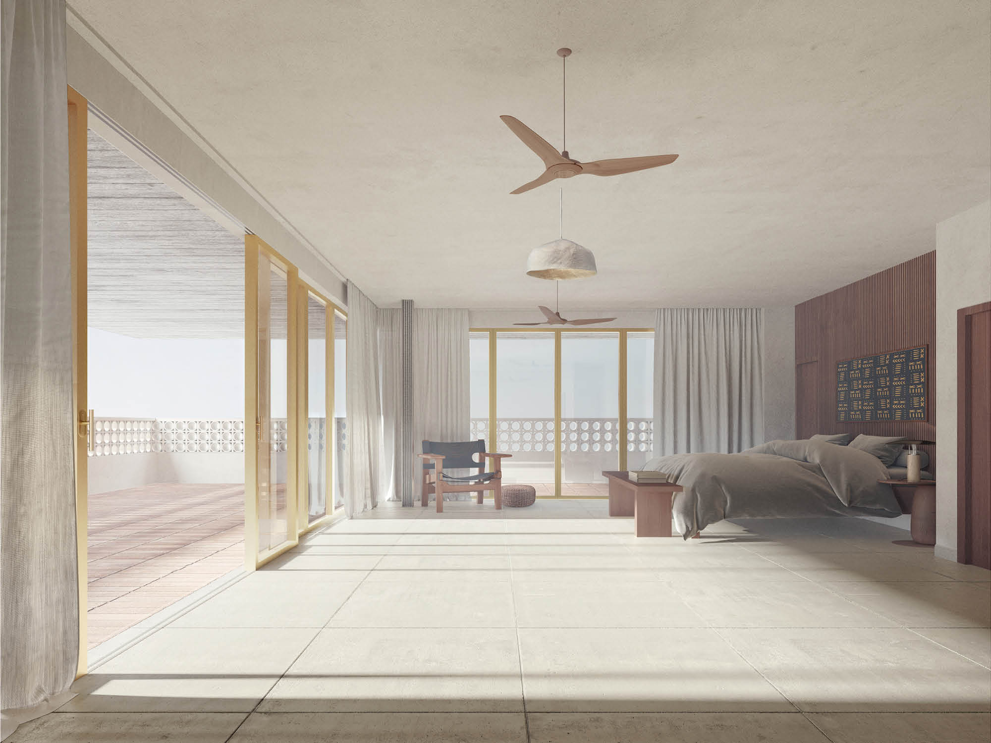
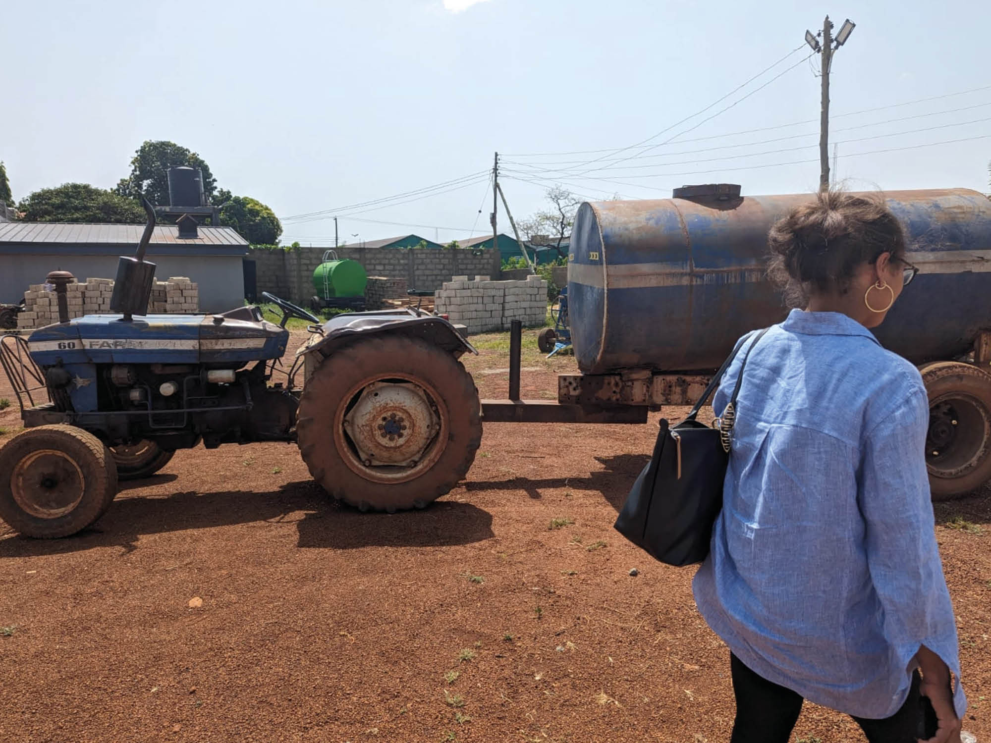
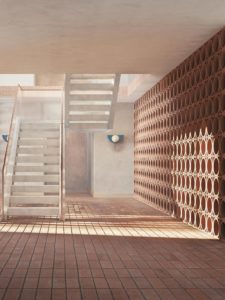
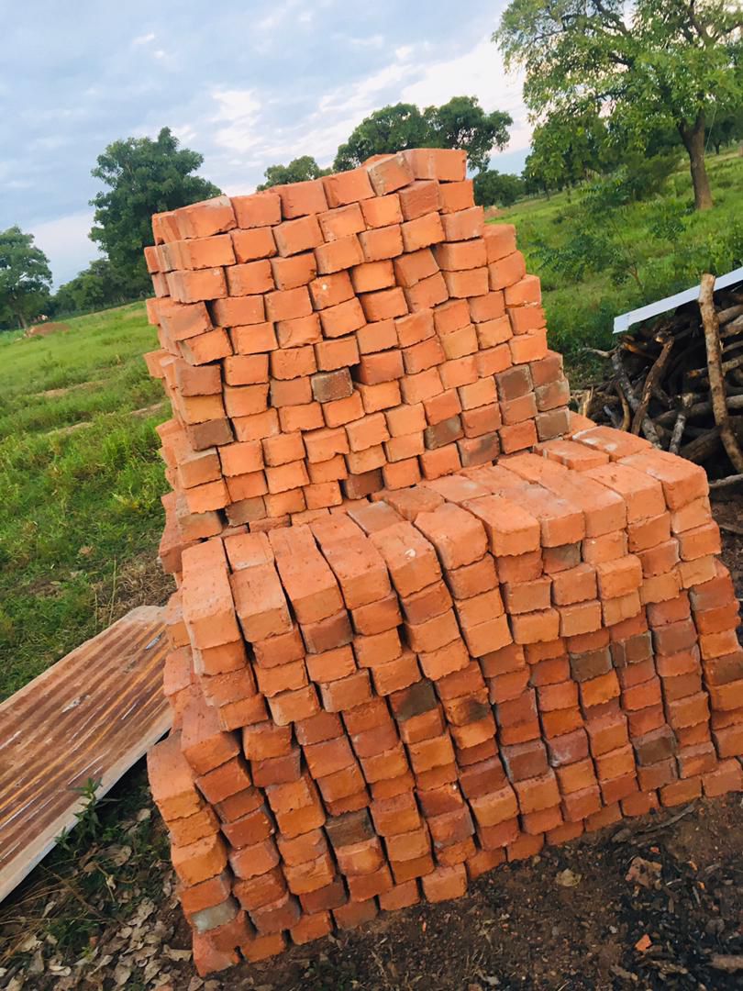
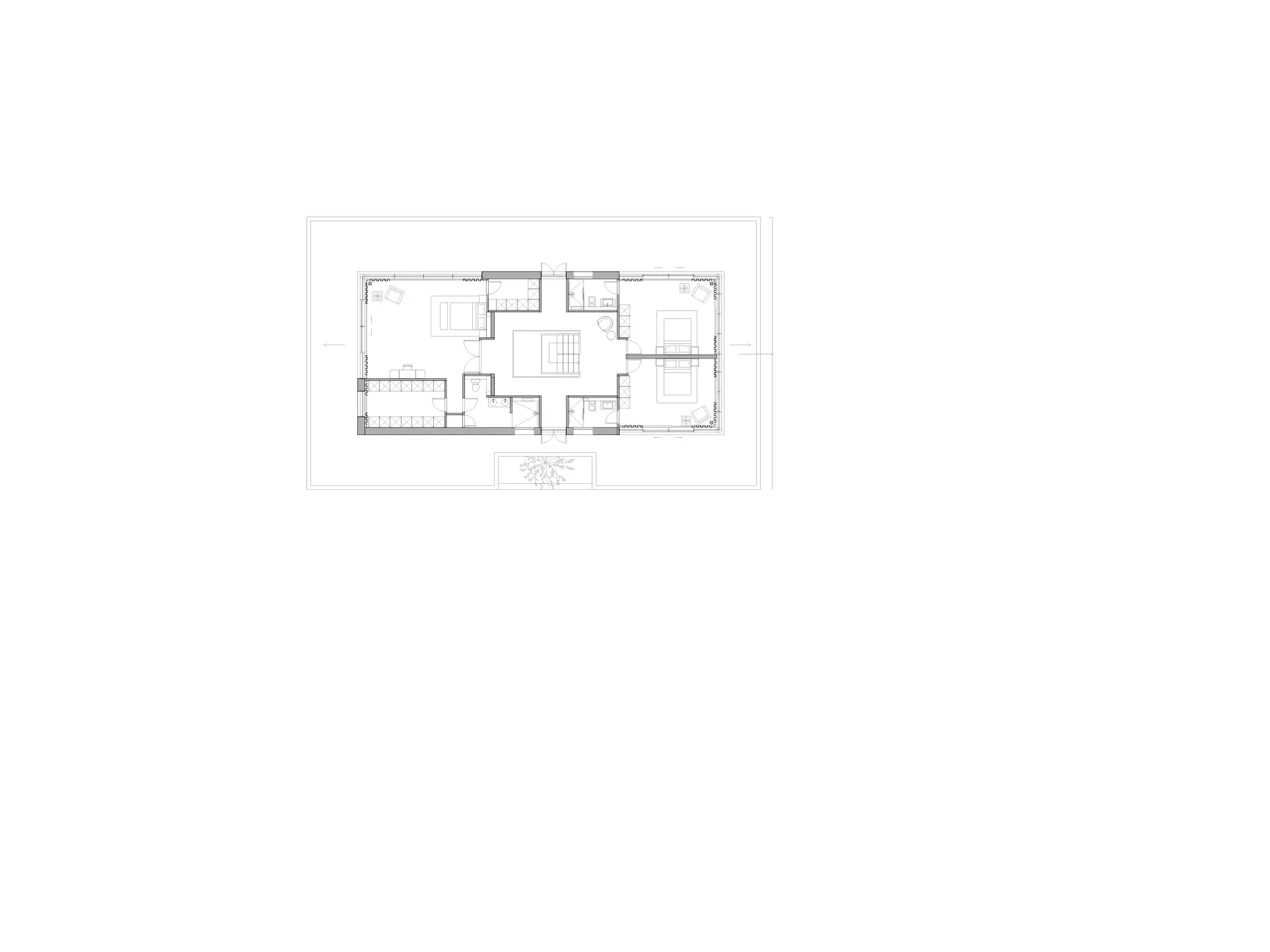
Credits
- Architectural Design Team: Remi C.T Studio
- Structural Engineer: DNARDA AF
- Contractor: Nguah Enterprise Ltd
- Location: Tamale (Ghana)




