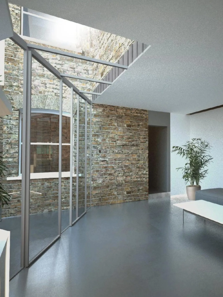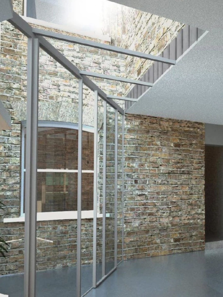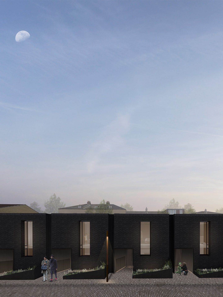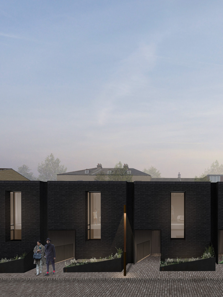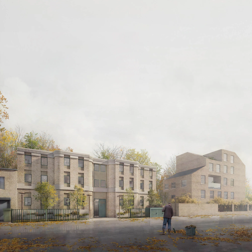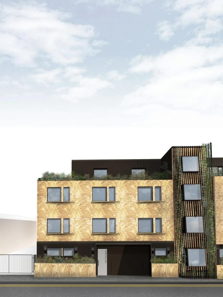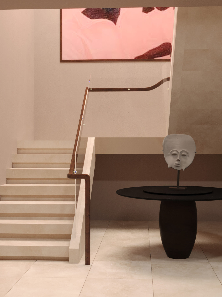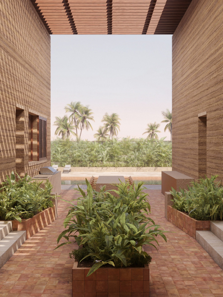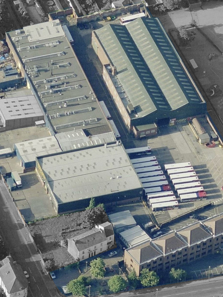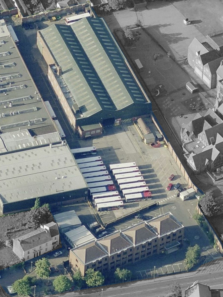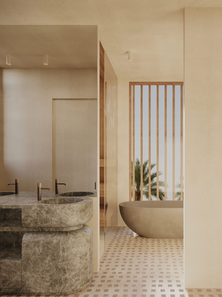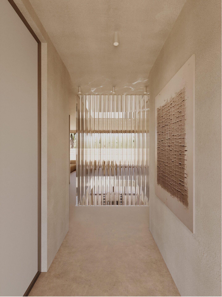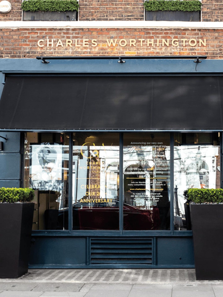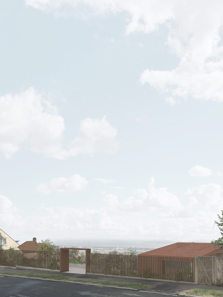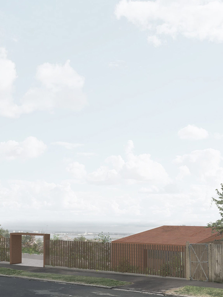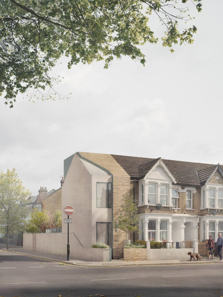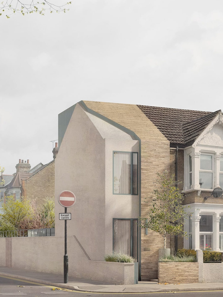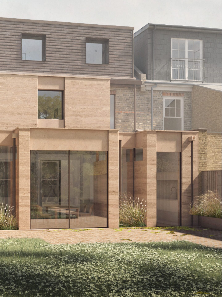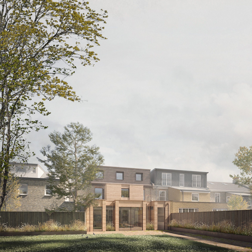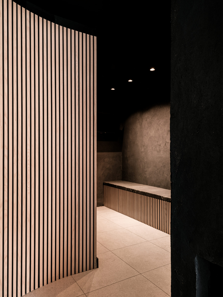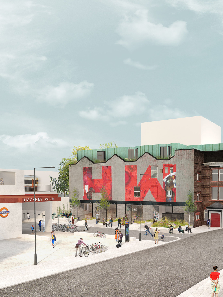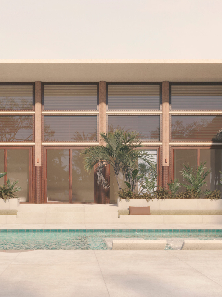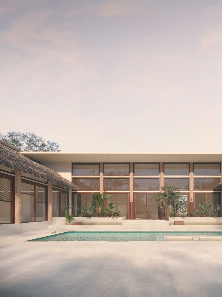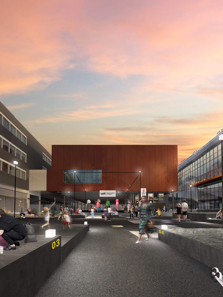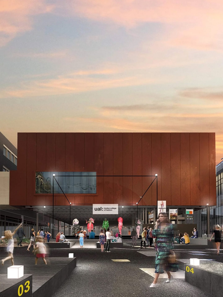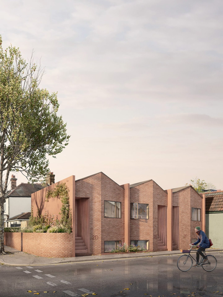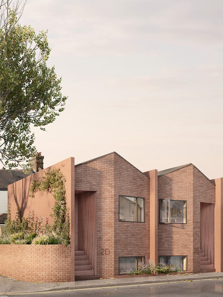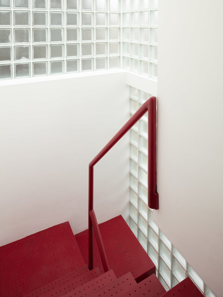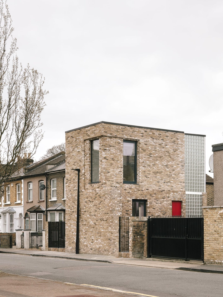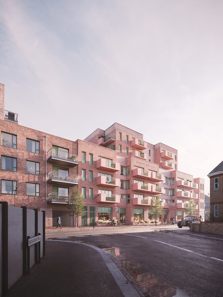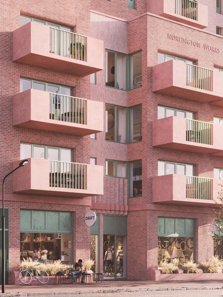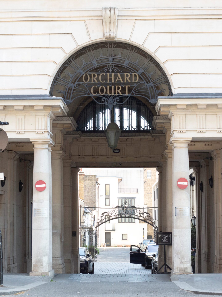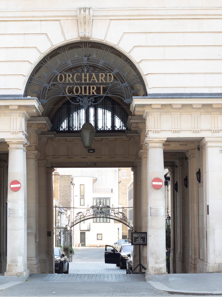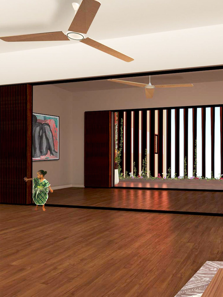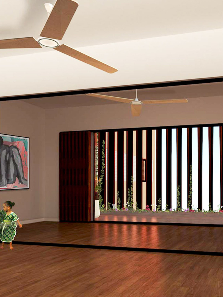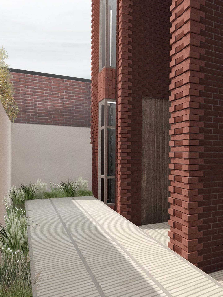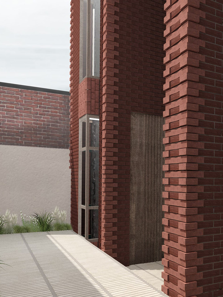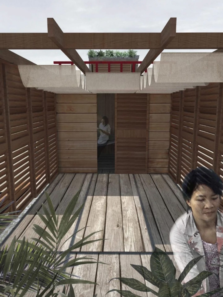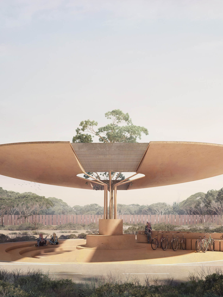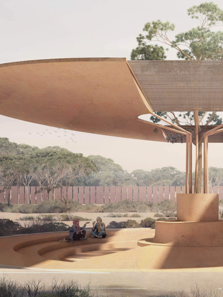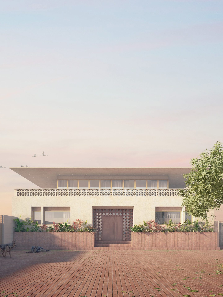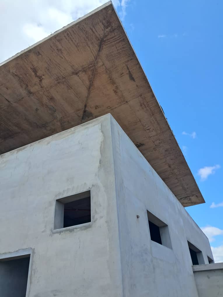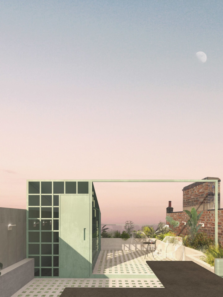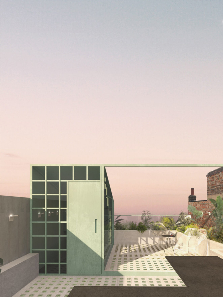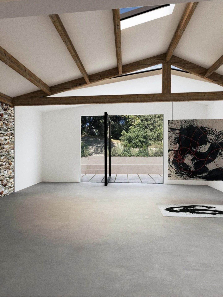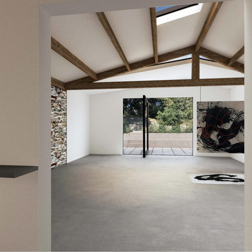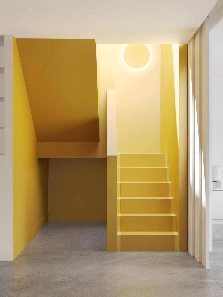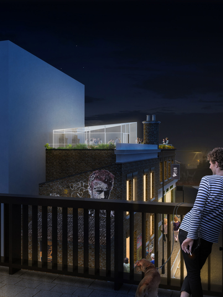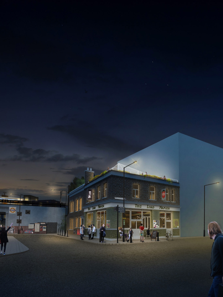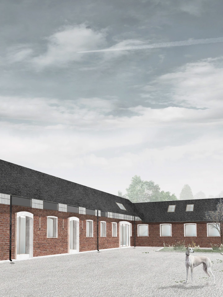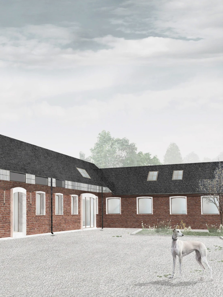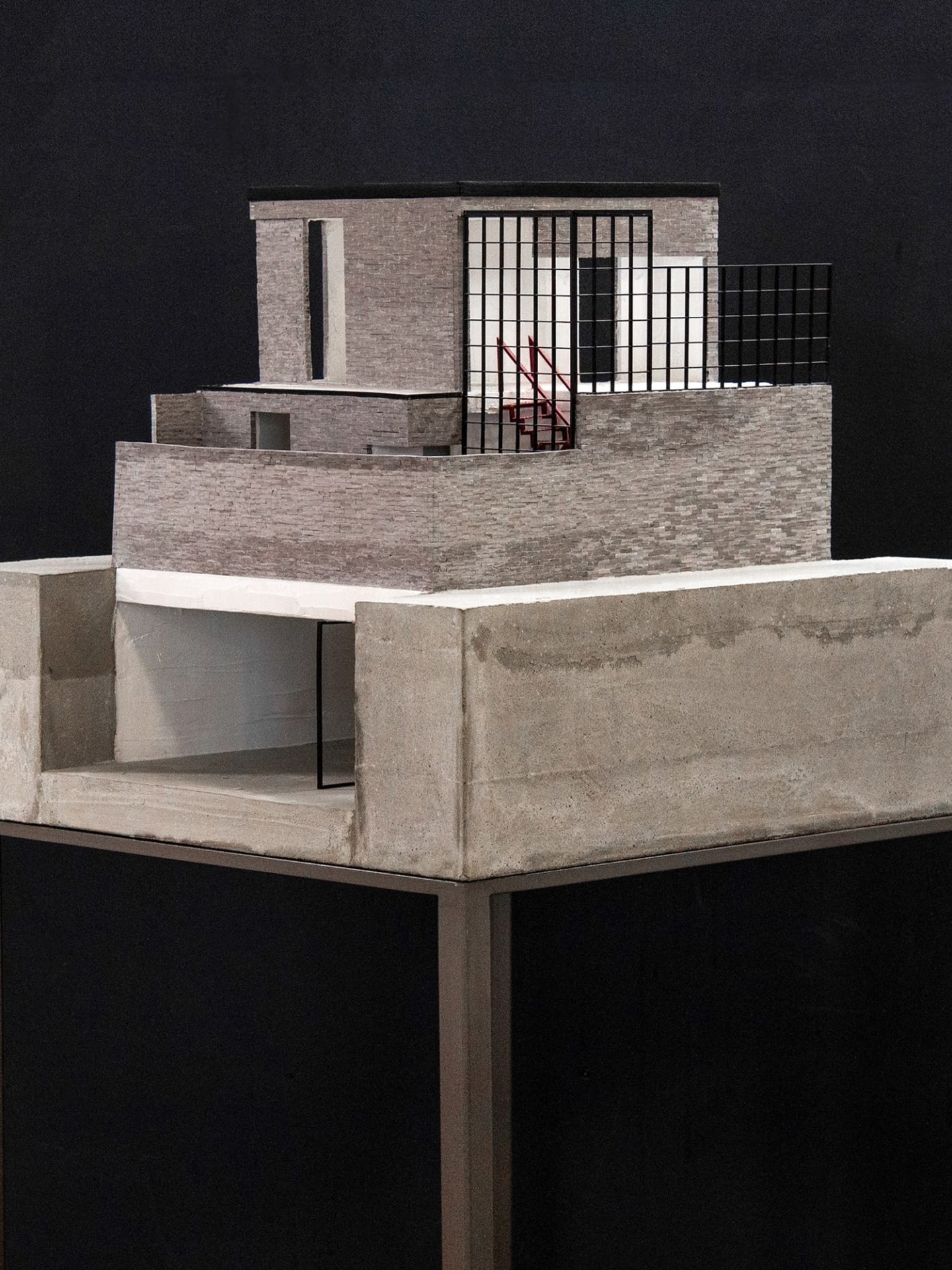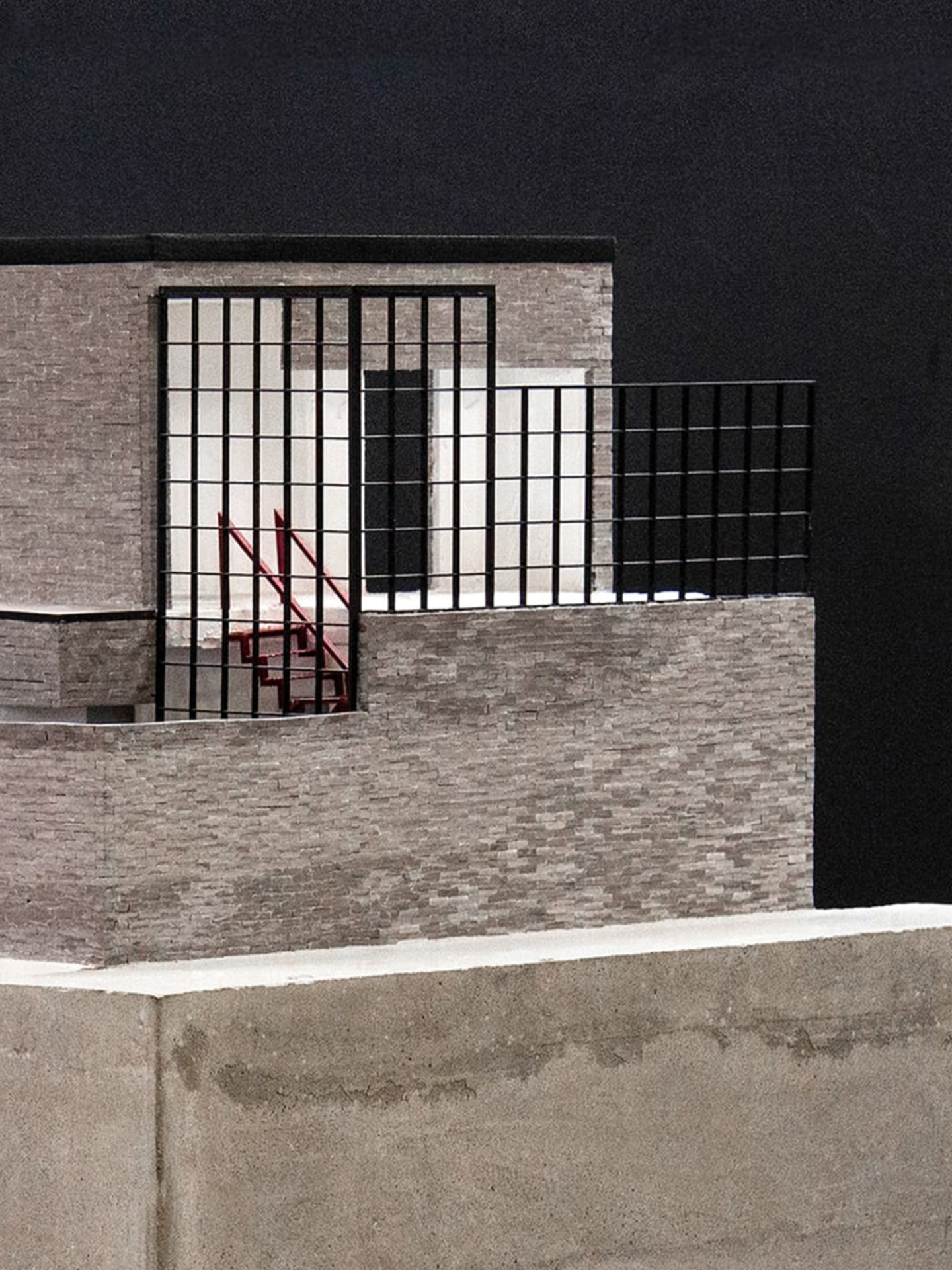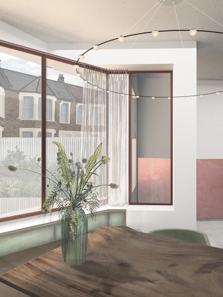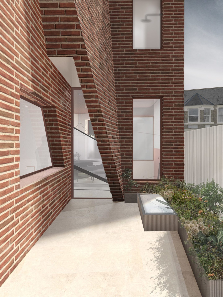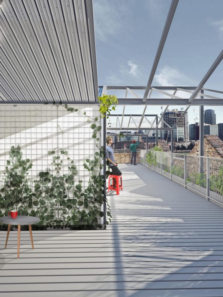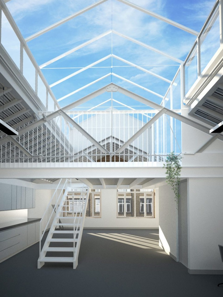Tardis, London (UK)
As housing infill architects, our design for Ripon Road reimagines an existing dwelling through considered interventions that celebrate its original character while creating a layered, light-filled home.
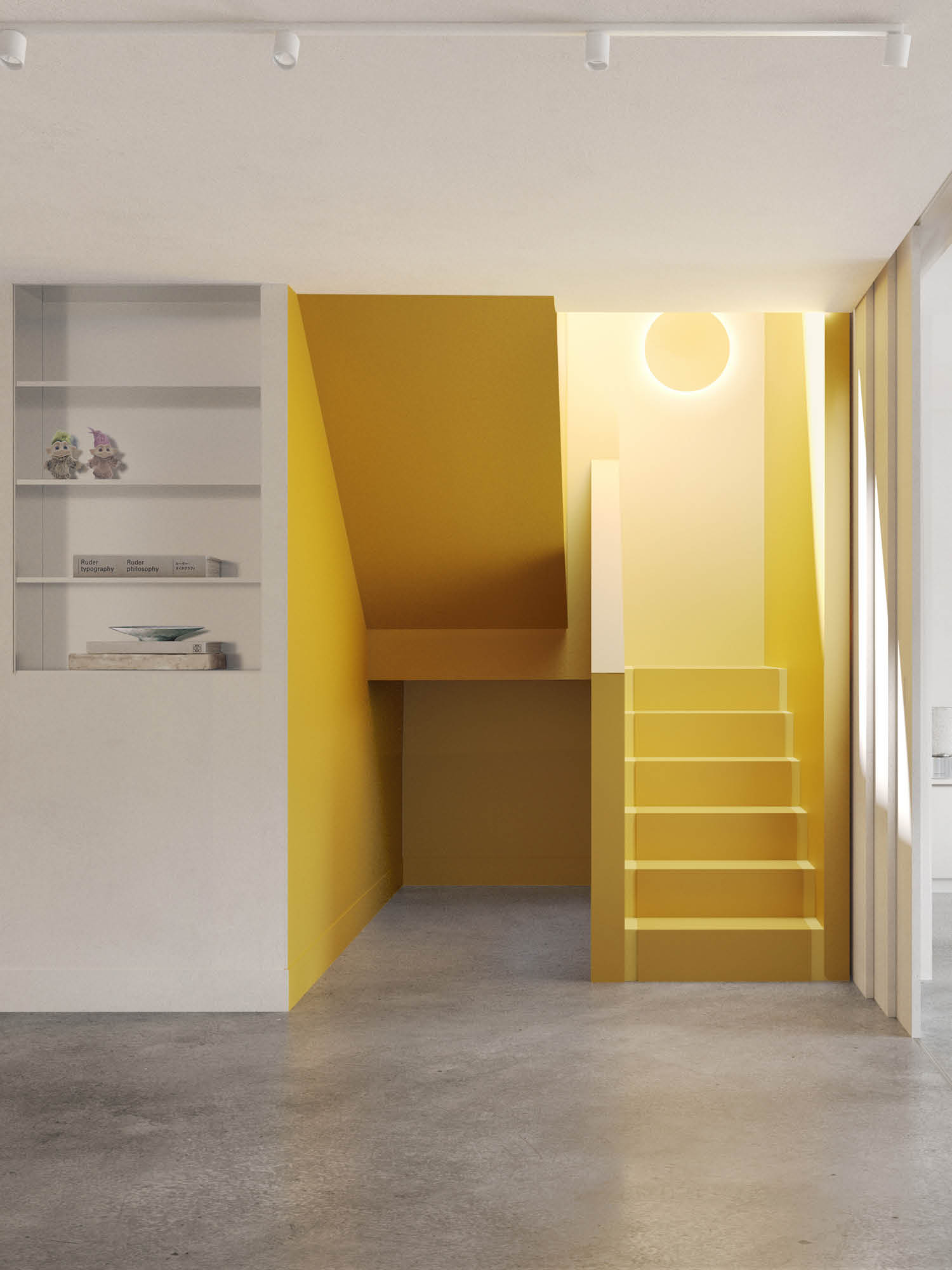
Introduction
Step into the reimagined world of the Ripon Road property, a dwelling designed to evoke a Tardis-like effect, seamlessly blending into the tranquil front facade without disrupting the harmonious rhythm of the existing pattern. As housing infill architects, our approach celebrates working within the existing envelope – a performance contained by its own constraints. Crafting layouts tailored to the client’s work/life rituals, the design embraces a wabi-sabi ethos, finding beauty in imperfection through its material palette. The scope of work spans both internal and external interventions, including a ground floor site extension and the considered evolution of the front and rear landscaping.

Approach
Our approach to this property is an ode to its character, massing form, and inherent gems. From the distinctive roof pitch to the cleverly placed skylights, our design elevates these features, exposing the form and creating grandeur on the top floor. This celebration extends to the ground floor extension, where the skylight formation in the new addition becomes a node of continuity.
A second key aspect of our approach is transforming the house into a series of curated installations with each element contributing to a peaceful environment. Whether it’s turning the staircase yellow or directing key views within the home layout, these installations breathe life into the dwelling. The devil is in the detail, where each curated piece comes alive.
Detail
The refurbishment unfolds into a generous 2-bedroom property with a study/guest room. The ground floor extension, carefully proposed, expands the kitchen living area seamlessly. Retrofit details, a collaboration with the client, align precisely with the
nature of their work ensuring the infrastructure meets the demands of multiple
environments within the home. Our goal is to integrate furniture and appliances
seamlessly, maintaining a polished and packed-away finish throughout.
Infill Housing Architects – Thoughtful Design for Tardis, London
Credits
- Architectural Design Team: Remi C.T. Studio
- Structural Engineer: DNARDA AF
- Contractor: K & M Builder LTD
- Building Control: London Building Control
- Location: Woolwich, London (UK)




