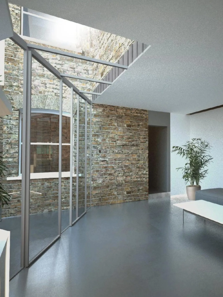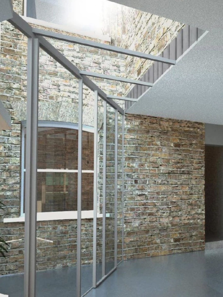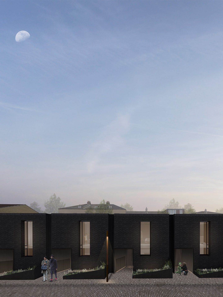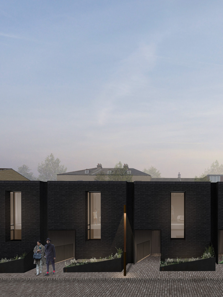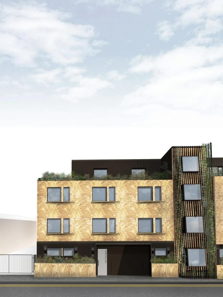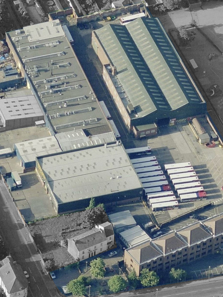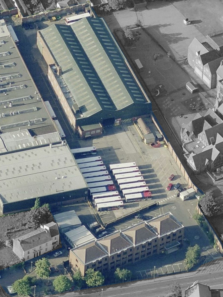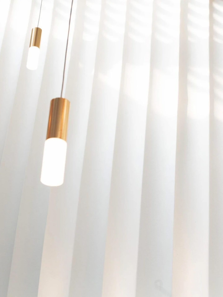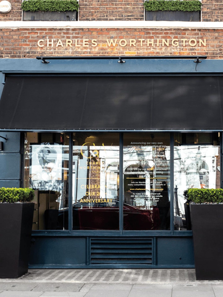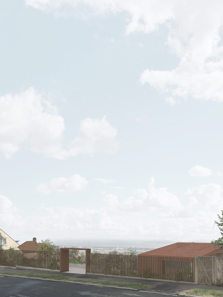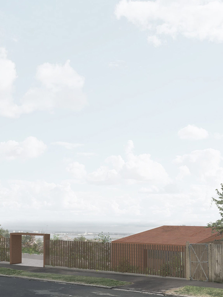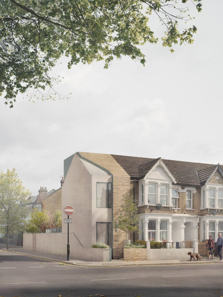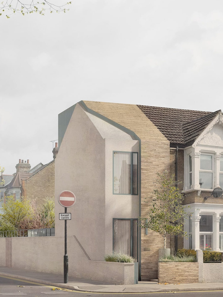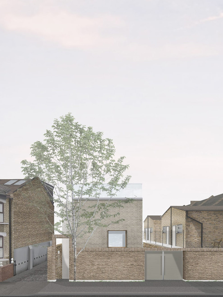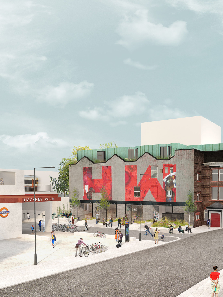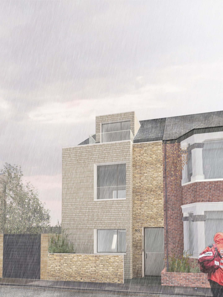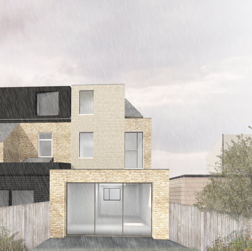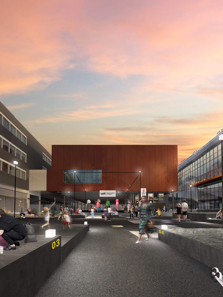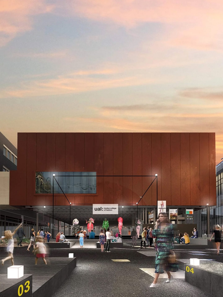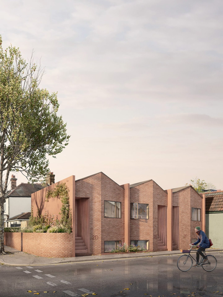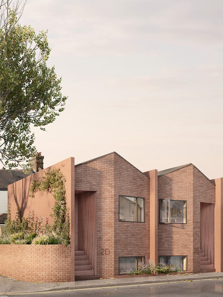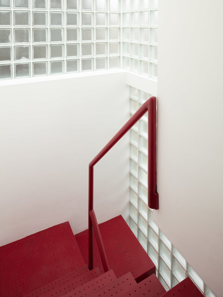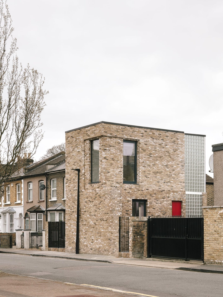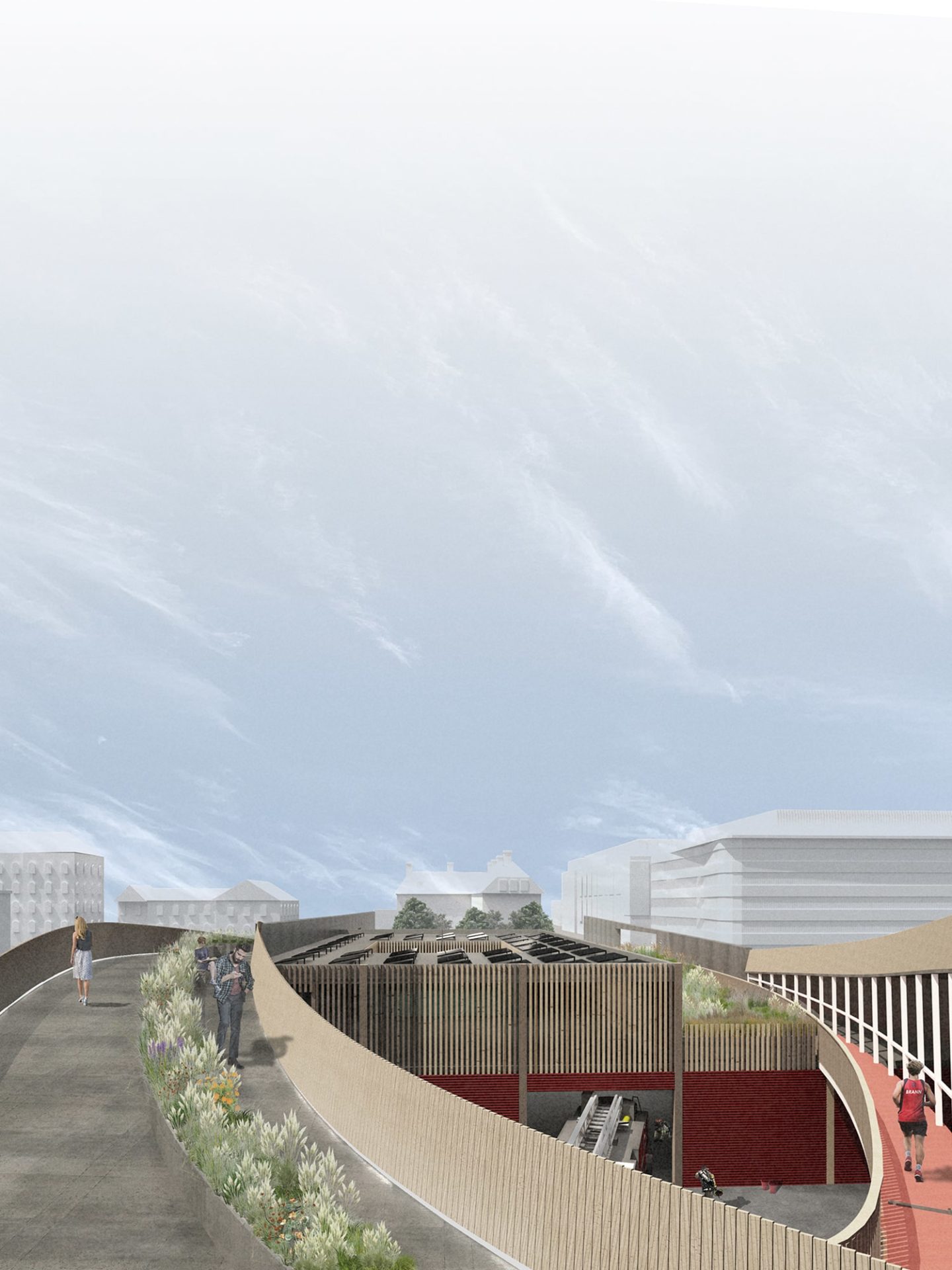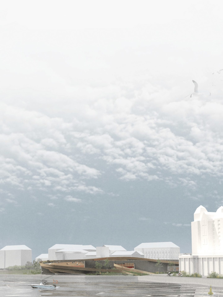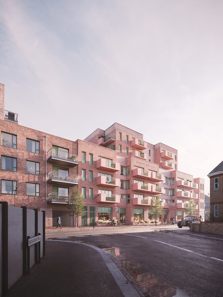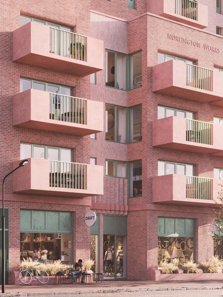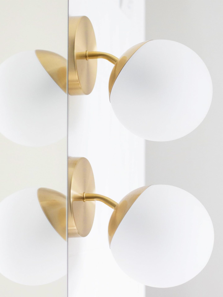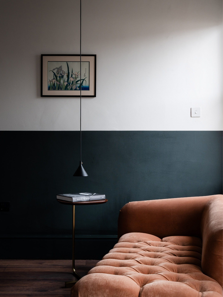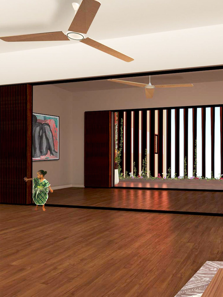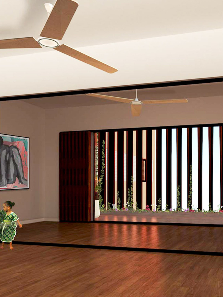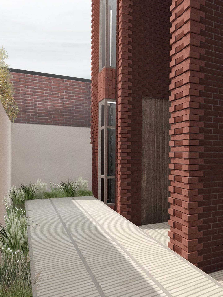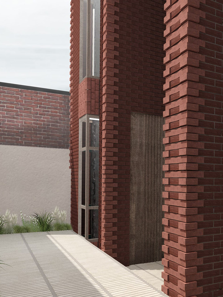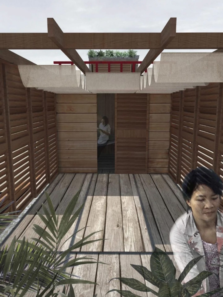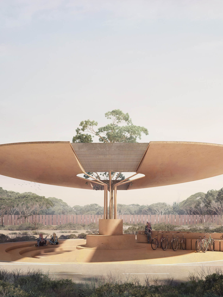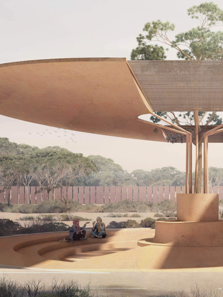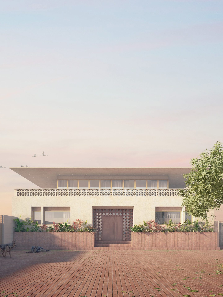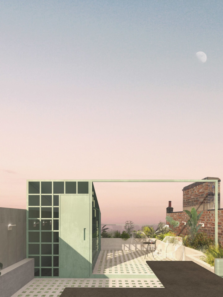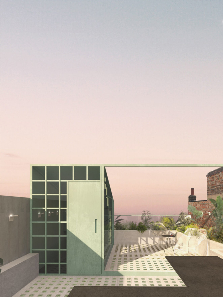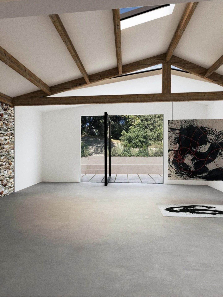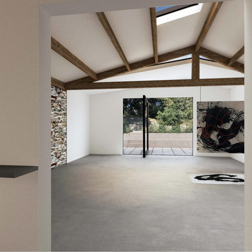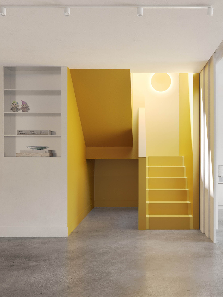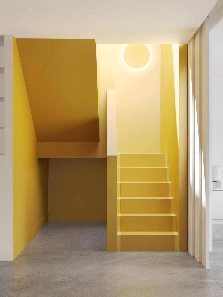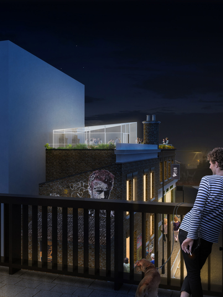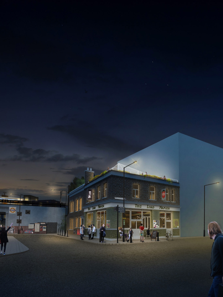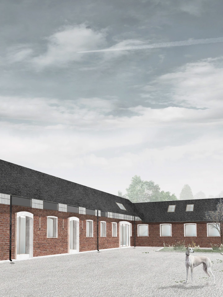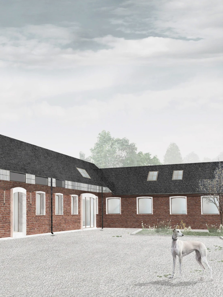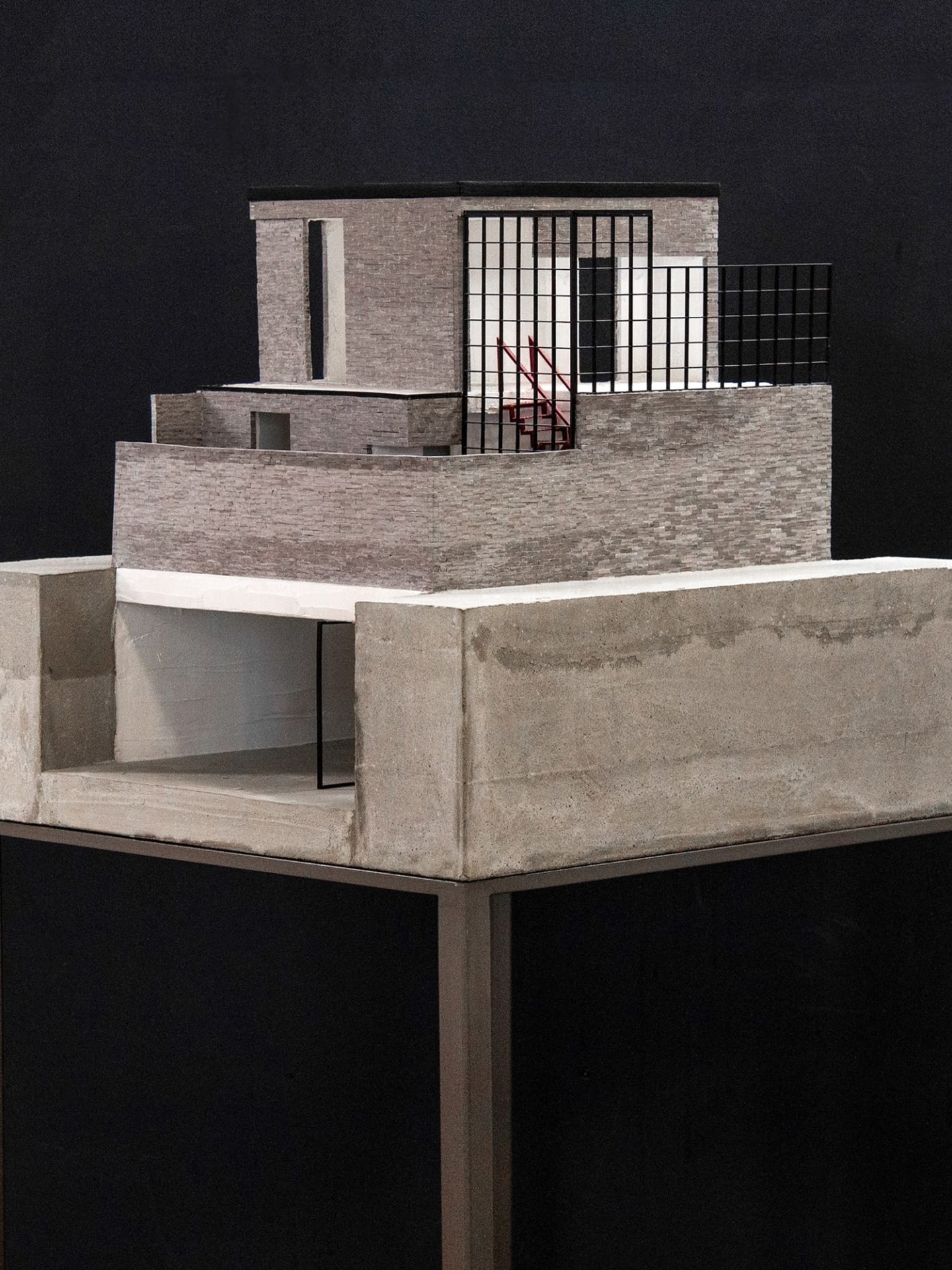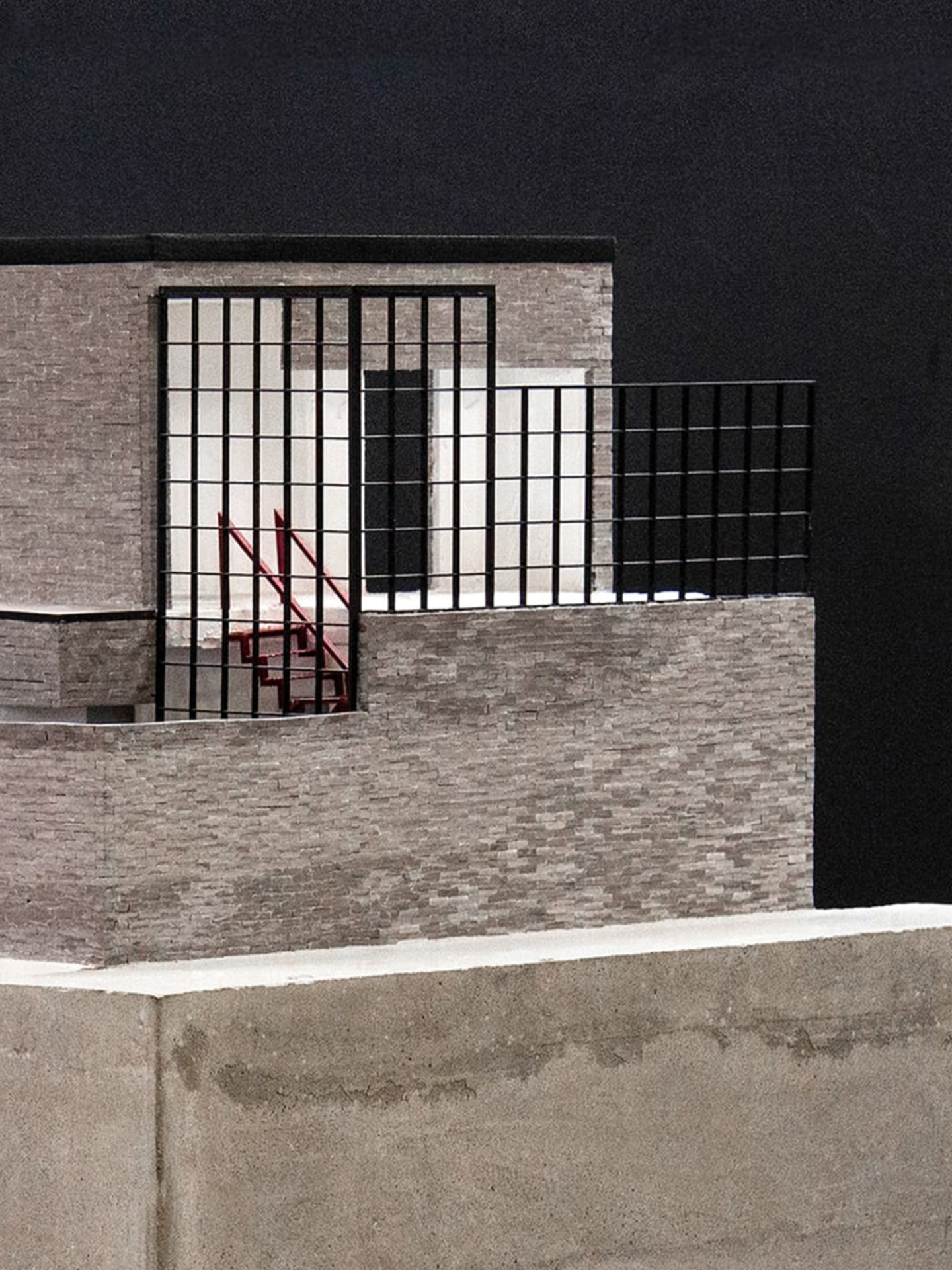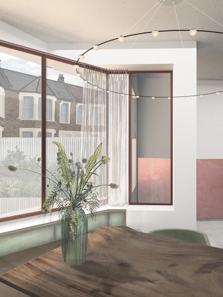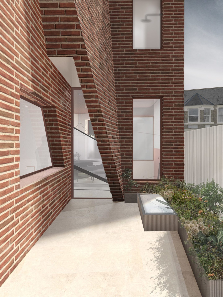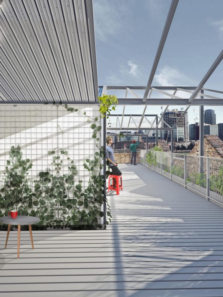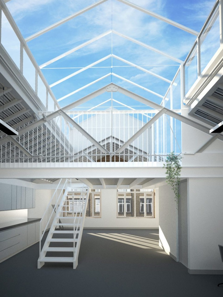Horace House, London (UK)
“Harmonising with its surroundings, the style of the massing serves as a seamless thread, stitching
together two neighbouring structures.”
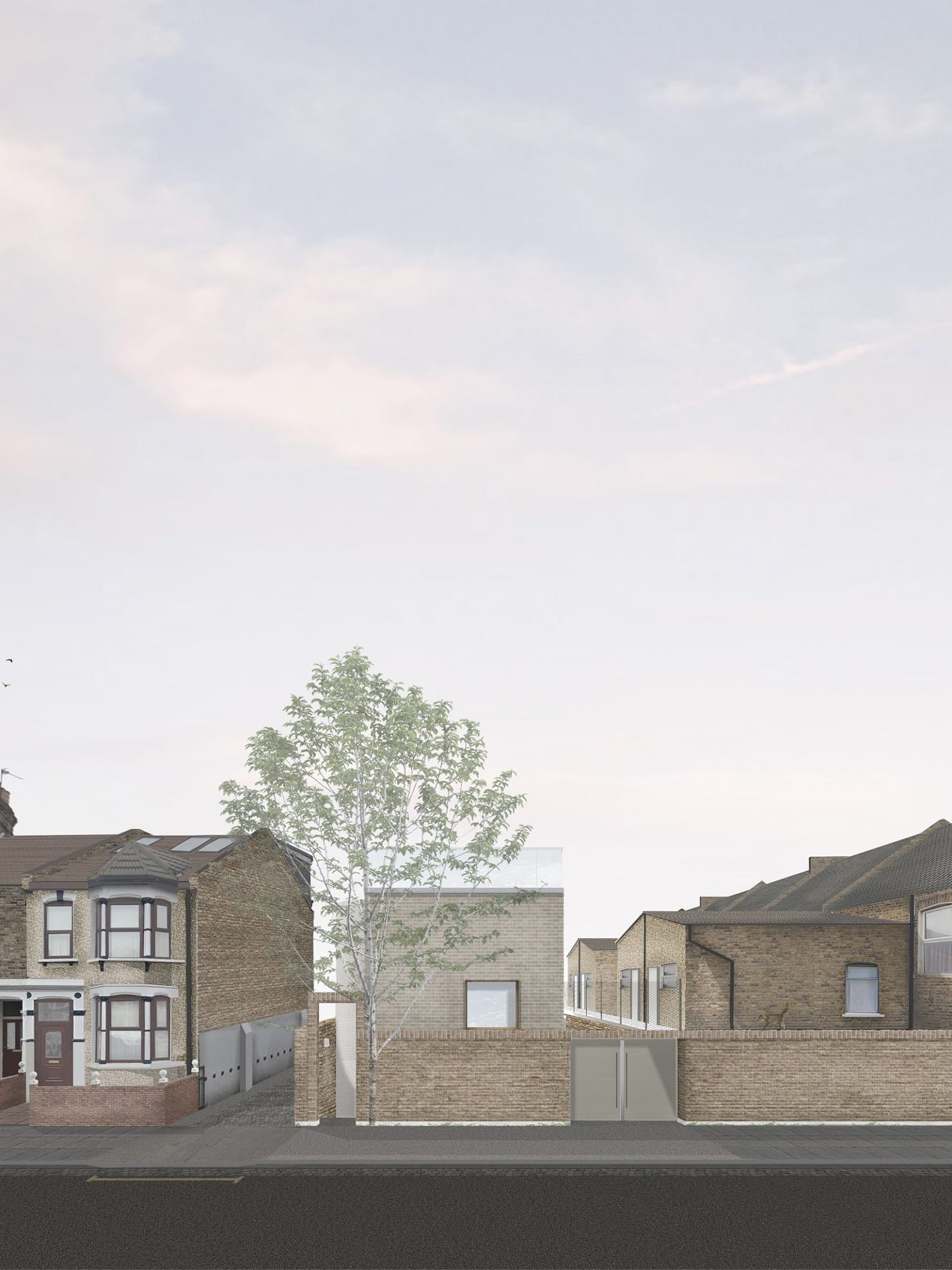
Introduction
Crafting a modern, detached family home on a brownfield infill site with a staggered boundary, our approach marries creativity with light and material to present a facade that cleverly conceals the true mass of the building, meeting local requirements. Positioned conveniently near Crossrail Forest Gate station and Wanstead Flats park, the dwelling’s design caters to the needs of a modern family, blending living and workspaces throughout the property.
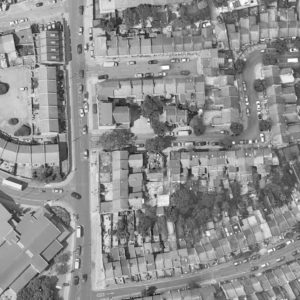
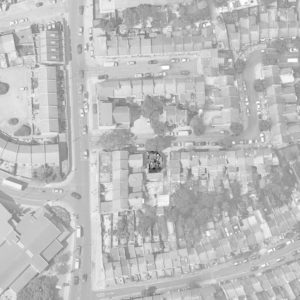
Approach
The massing style plays a pivotal role in uniting the two neighbouring structures. Despite being fully detached, our design endeavours to create a sense of continuity with the existing context on both sides. Efforts to align key features, such as boundary walls and window sills, enhance the streetscape seamlessly. The development’s natural layout considers massing and alignment with the level change, incorporating a circular stairwell space that becomes a distinctive feature without compromising living room spaces. The infill layout prioritises efficiency while ensuring captivating views from key living spaces. The material palette embraces a softer, lighter approach, harmonising with the surrounding context.
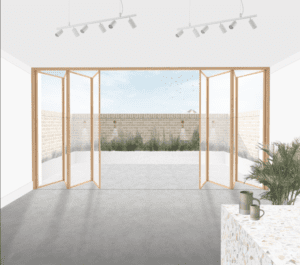
Details
This new build proposal aims to be a contemporary family house for five occupants, offering three bedrooms and a spacious studio/office space on the top floor. Reflecting the evolving role of homes in a post-COVID society, the design orients two key living spaces toward amenity spaces on the ground and second floors, seamlessly connecting interior and exterior through glass sliding and clapping walls. Privacy is paramount in the courtyard and terrace Studio, with curated boundaries ensuring a perfect balance between seclusion and framed views.
Infill Housing Architecture, London
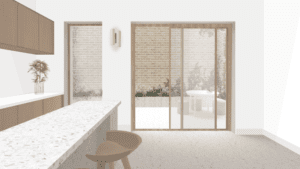
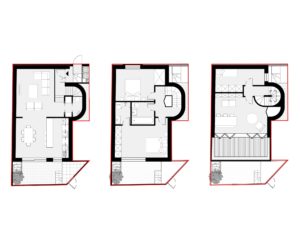
Credits
- Architectural Design Team: Remi C.T Studio
- Daylight and Sunlight: Right of Light Surveyor Location: Forest Gate, London (UK)




