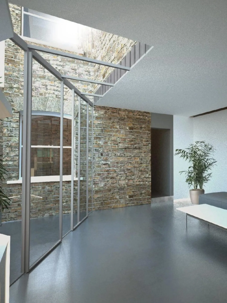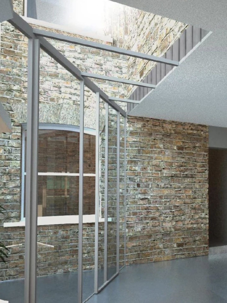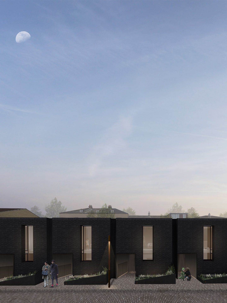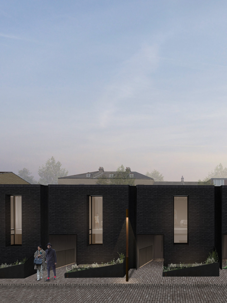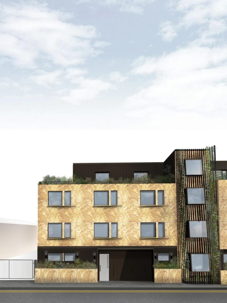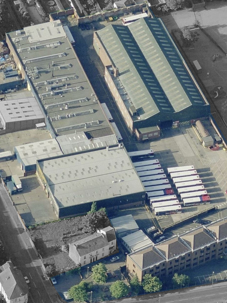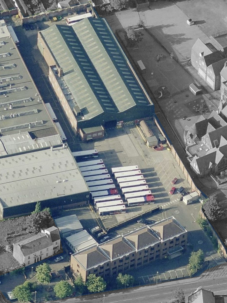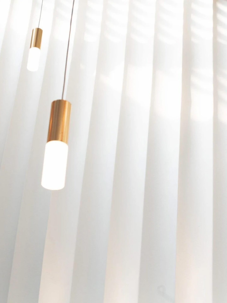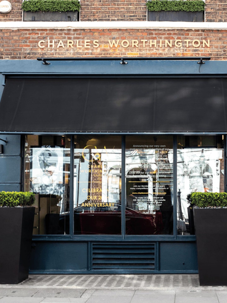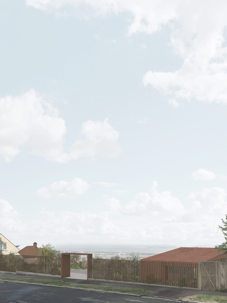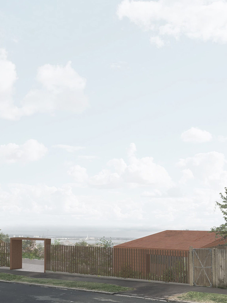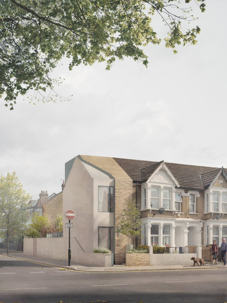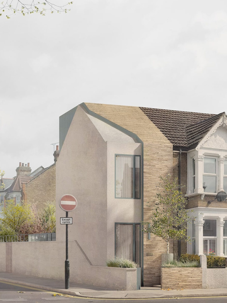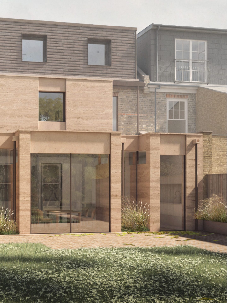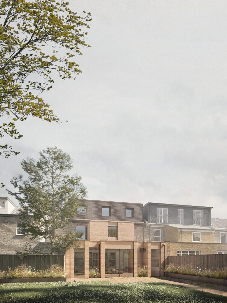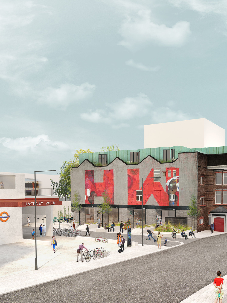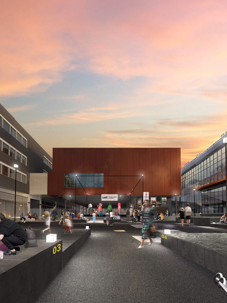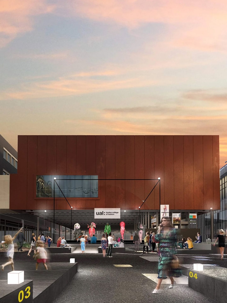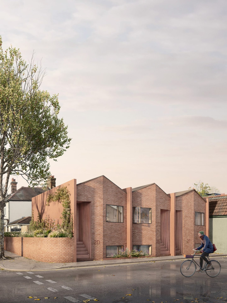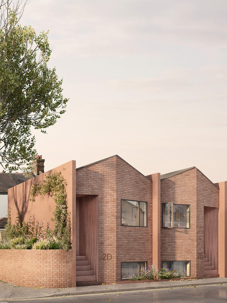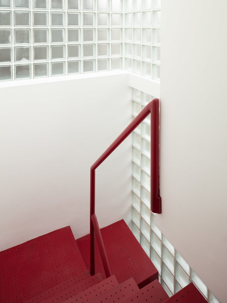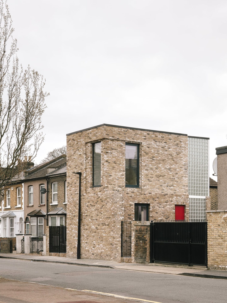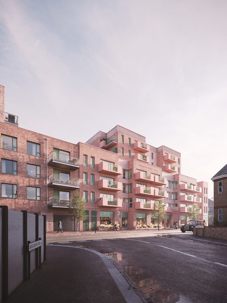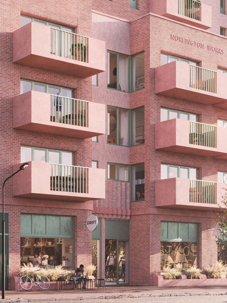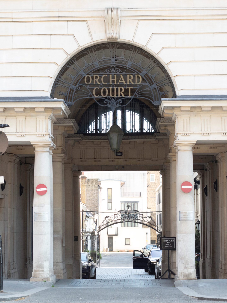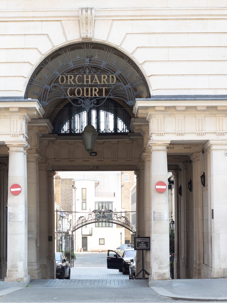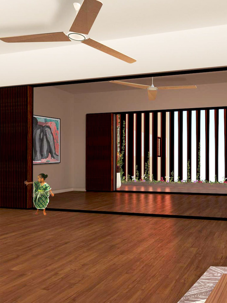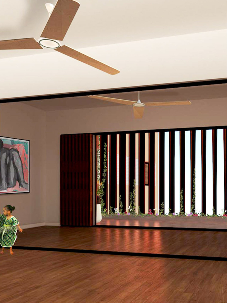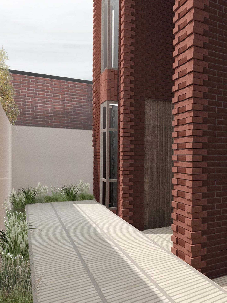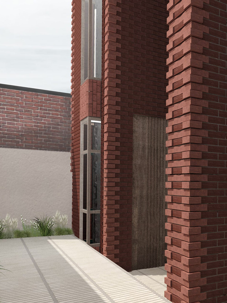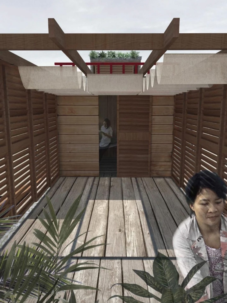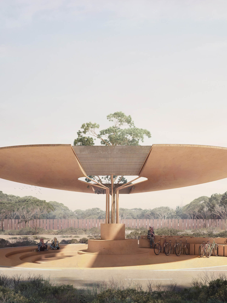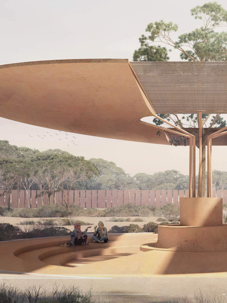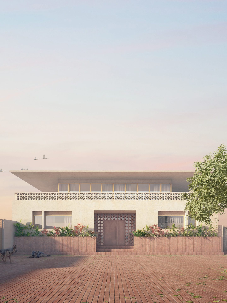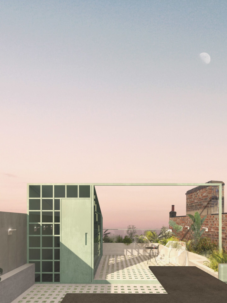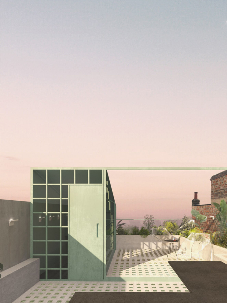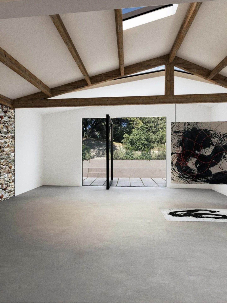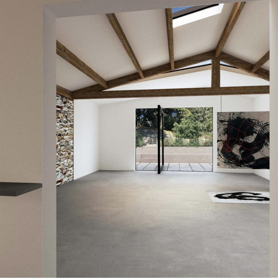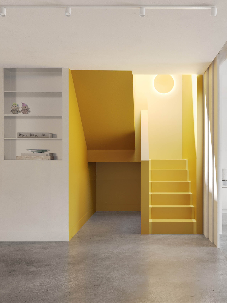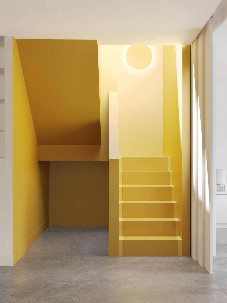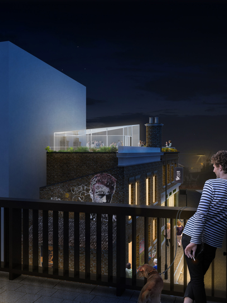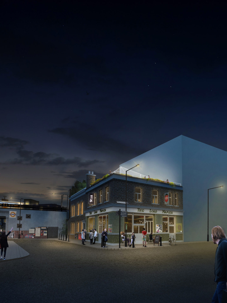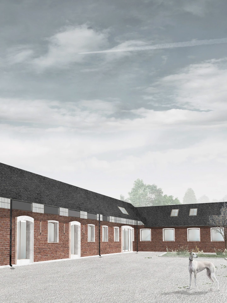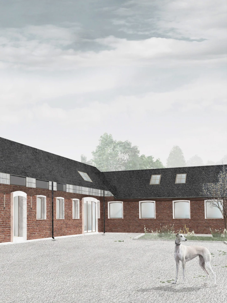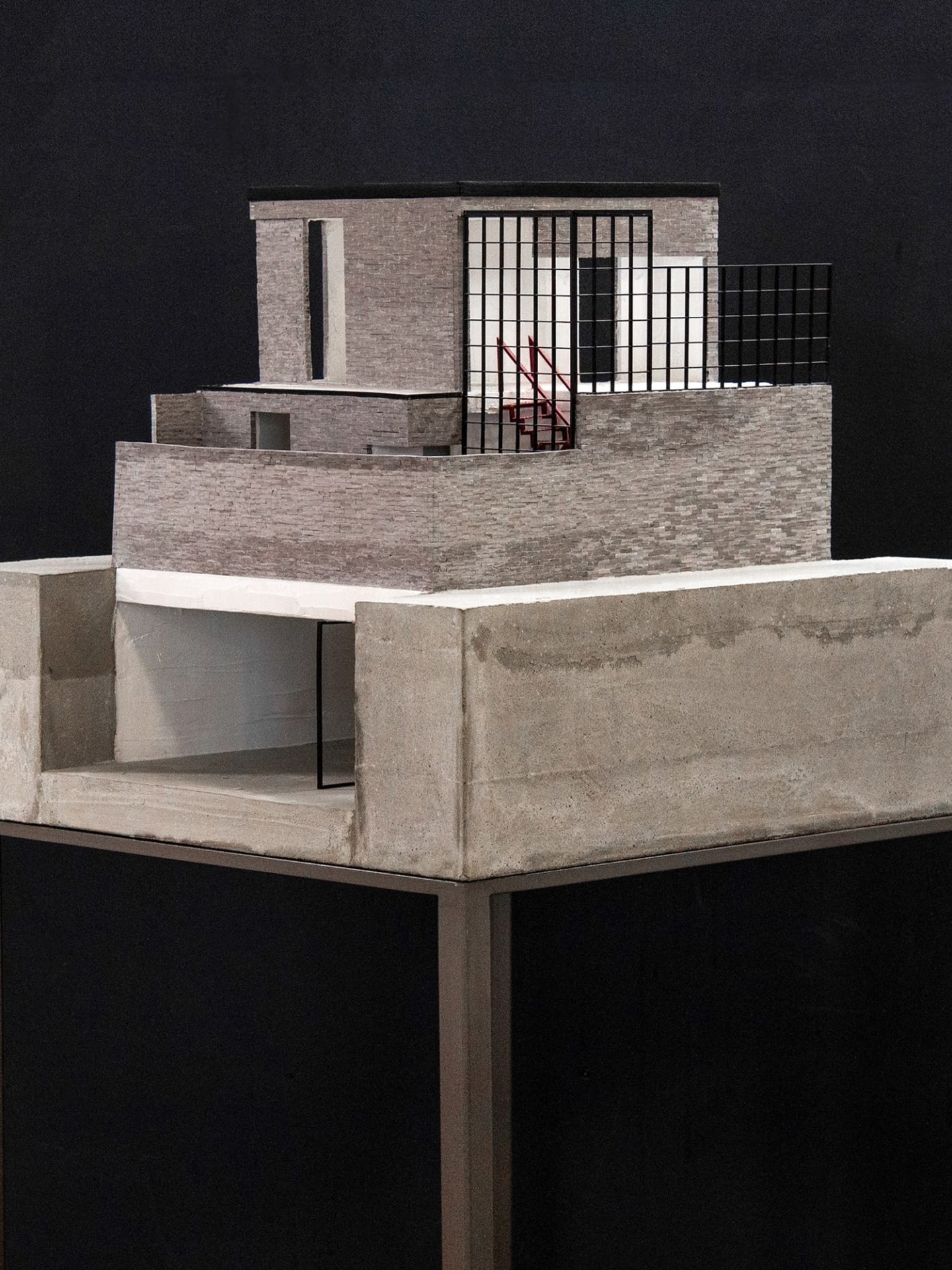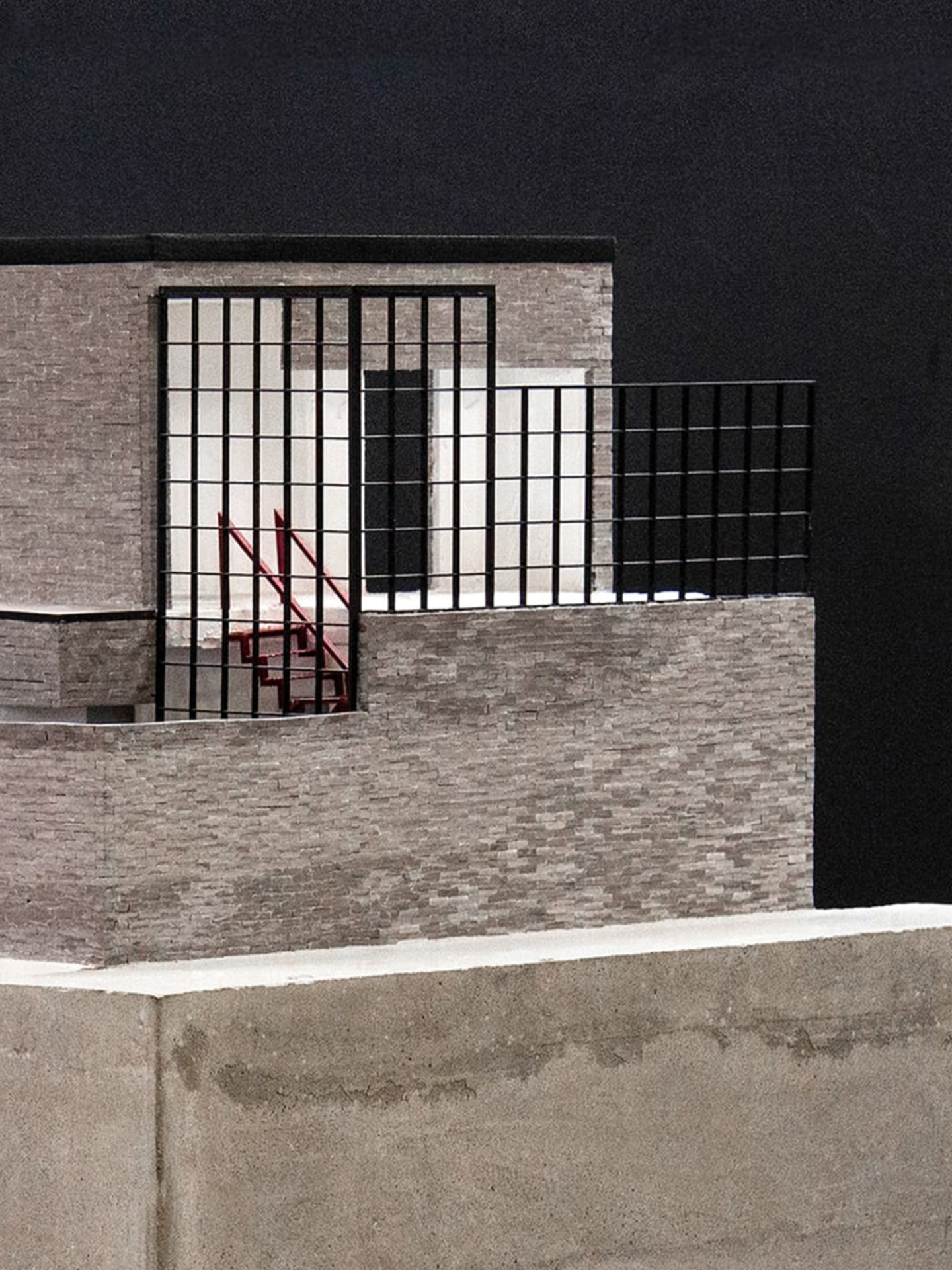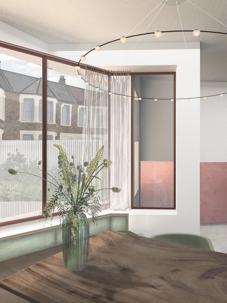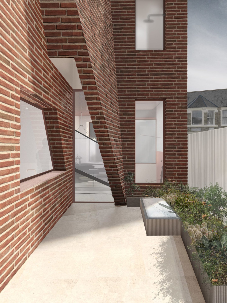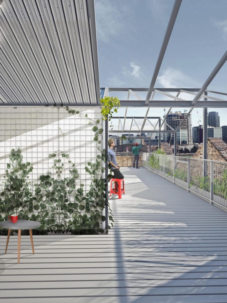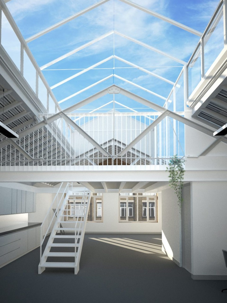Taylor's Yard, London (UK)
“Elevating contemporary living to new heights, the design of this residence seamlessly transforms an existing commercial warehouse into a prestigious family home, preserving its industrial character while infusing modern elegance.”

Introduction
The design journey began with repurposing an architectural gem, an existing commercial warehouse, into a haven for our clients. Our vision sought to expose and accentuate the inherent character and industrial charm of the structure. The challenge lay in reshaping the site’s boundaries, crafting a residential identity and injecting the necessary amenities for a sophisticated family abode.
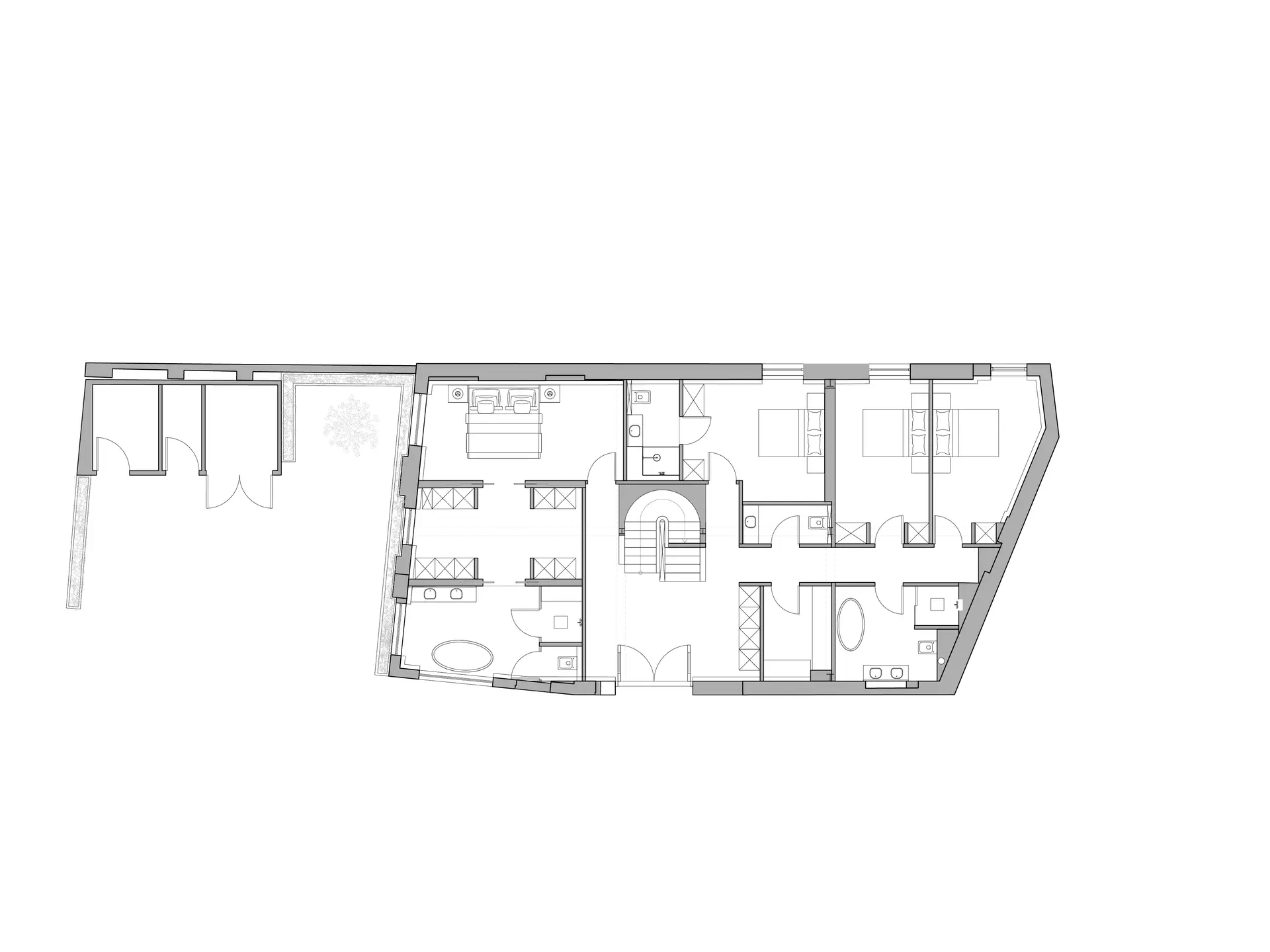
Approach
Understanding the structure’s key features became paramount. We leveraged the double-height first floor and truss structure to curate spaces that seamlessly blend entertainment and living. The grandeur of glazing in the double-height space redefines modern interiors, taking contemporary living to a marvellous pinnacle. Addressing the site’s unique nature, we introduced a dynamic roof garden, creating an urban oasis that enhances well-being and offers curated views.

Detail
Every room, from lobby to bedrooms, reflects meticulous planning, collaborating with the interior team to optimise human rituals. Storage placement, a critical element, maximises functionality throughout the home. The main living space on the first floor embraces a thoughtful layout, carefully zoning areas to maintain harmony. The dwelling features additional utility and office spaces, promoting flexible living and work-from-home adaptability.
Light plays a pivotal role, flooding the home through expansive openings and maximising natural light for cross ventilation. The high ceilings amplify the sense of freedom, contributing to an airy ambiance. Standout features, including the circular band staircase, weave a cohesive narrative, unified by a carefully curated material palette that defines the home’s aesthetic identity.
Innovative Warehouse Conversion to spacious Family Home







Credits
- Architectural Design Team: Remi C.T Studio
- Structural Engineer: Anderson Consulting Engineers
- Contractor: TBC
- Building Control: Stroma Building Control Location: Clapham South Park, London UK
- Photography: Bettina Adela Photography




