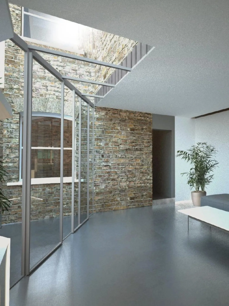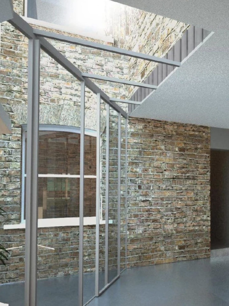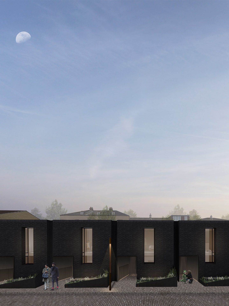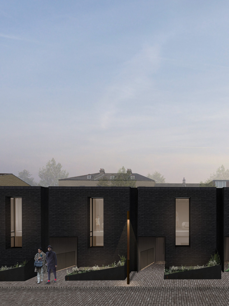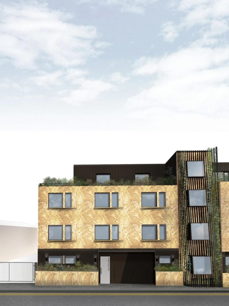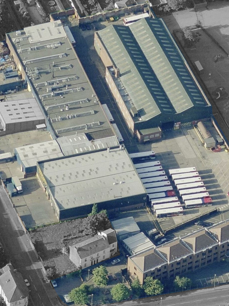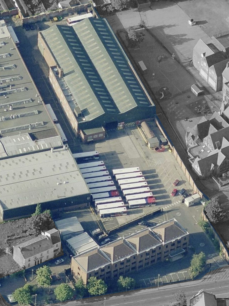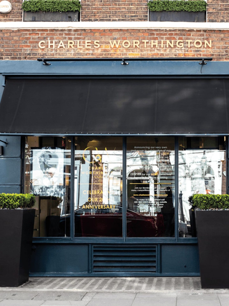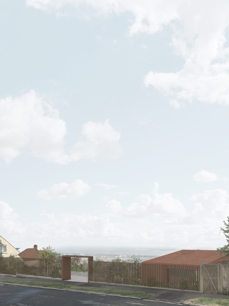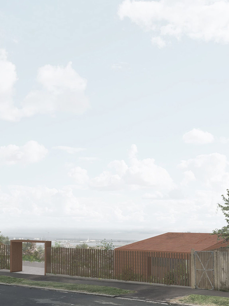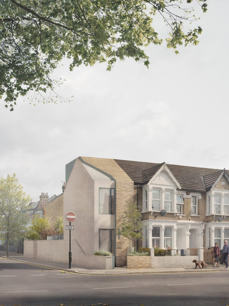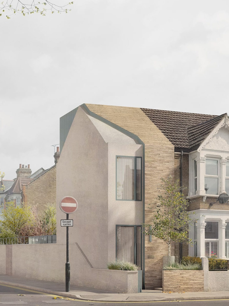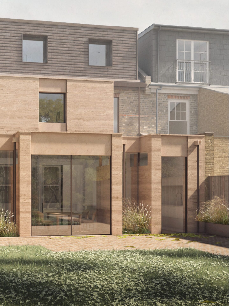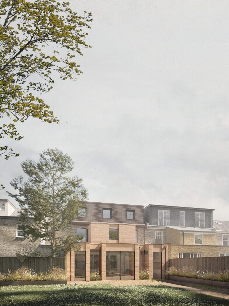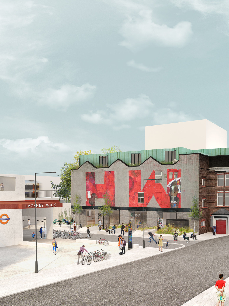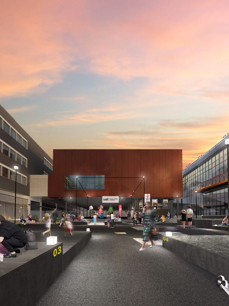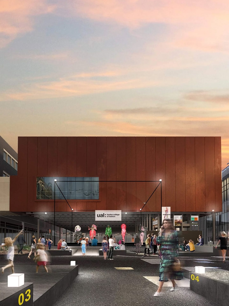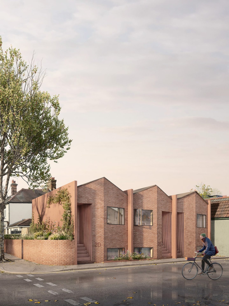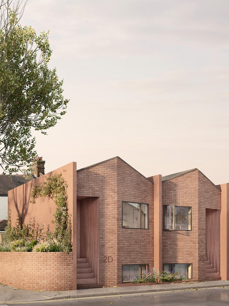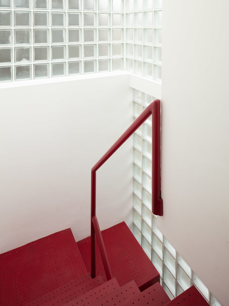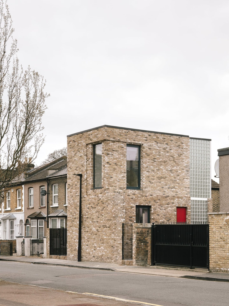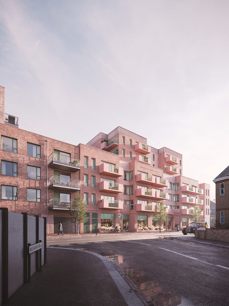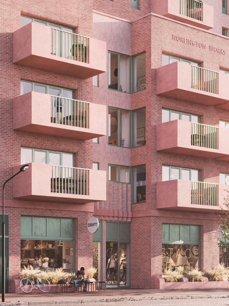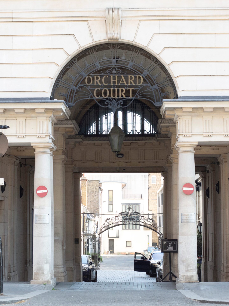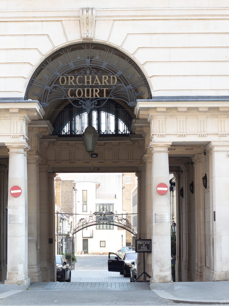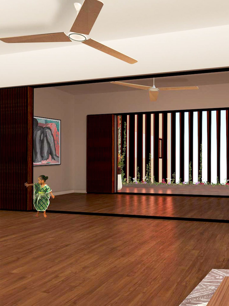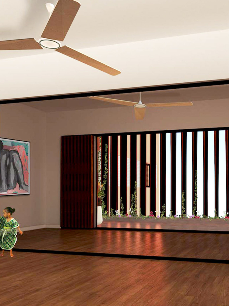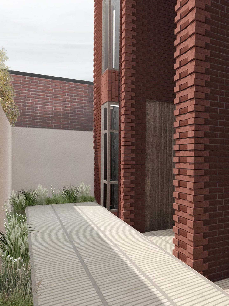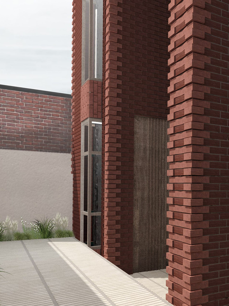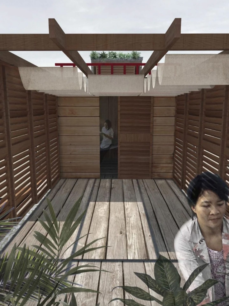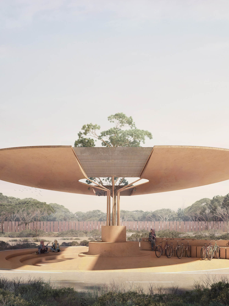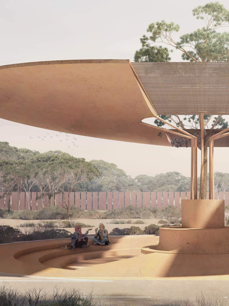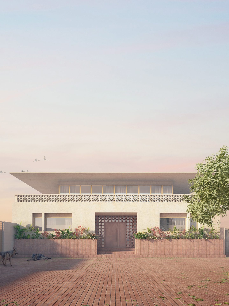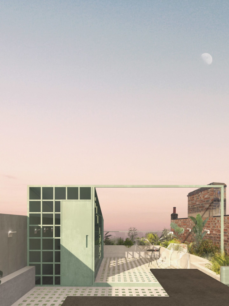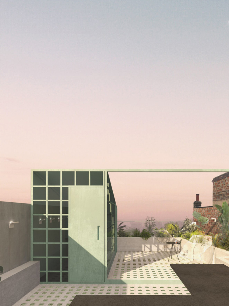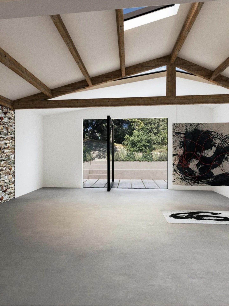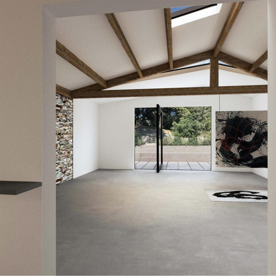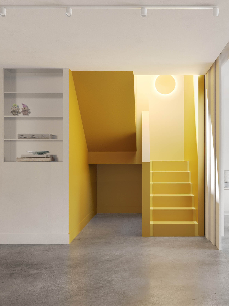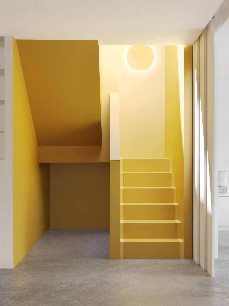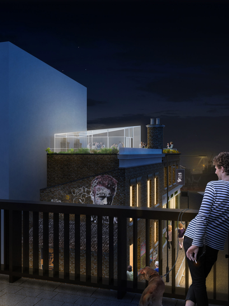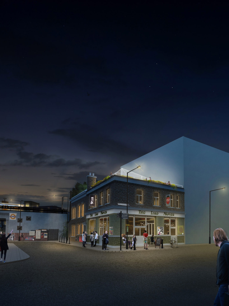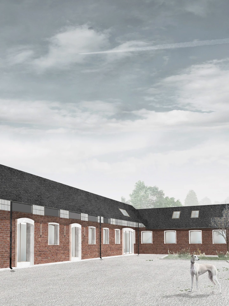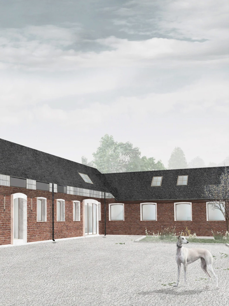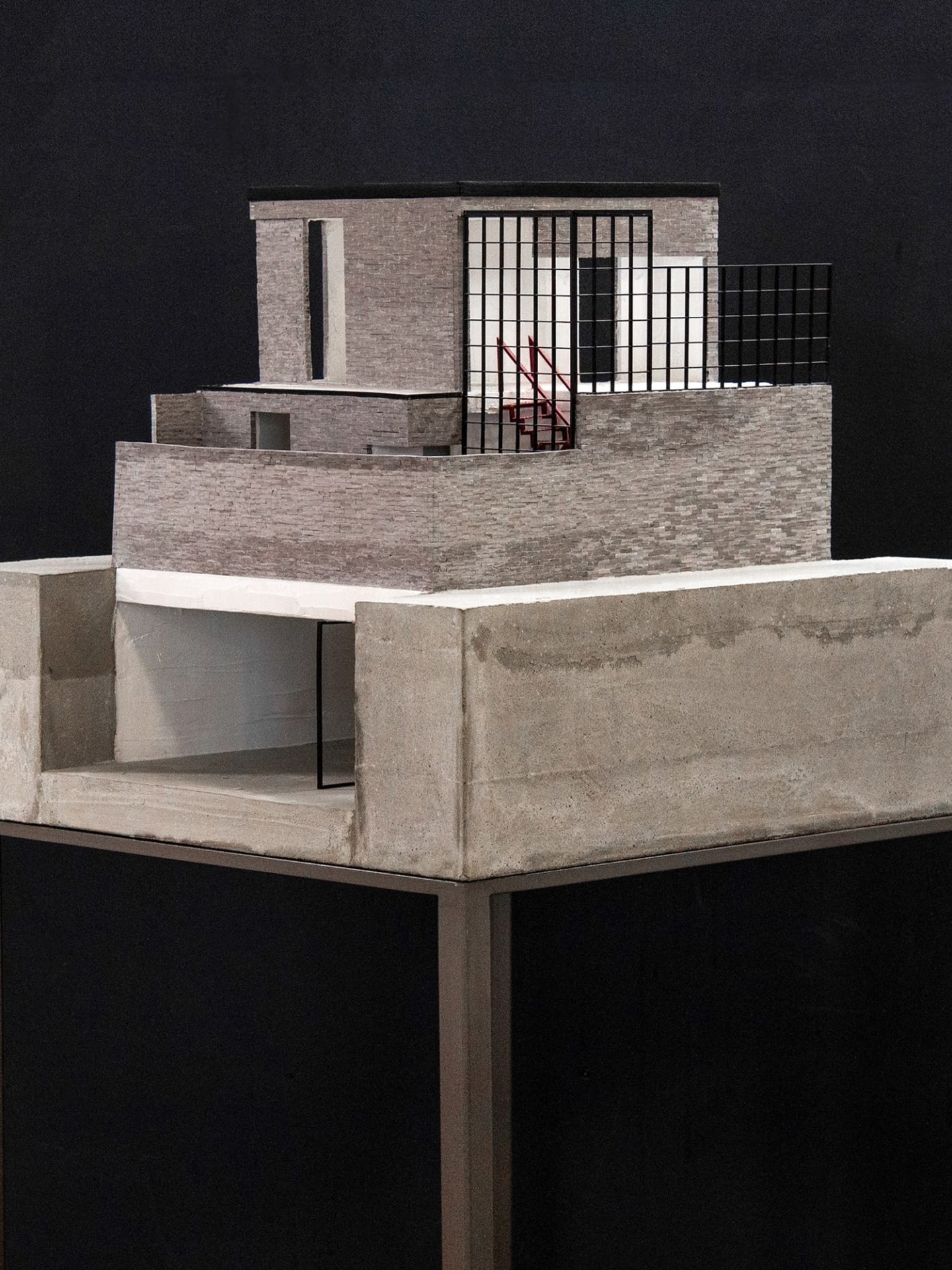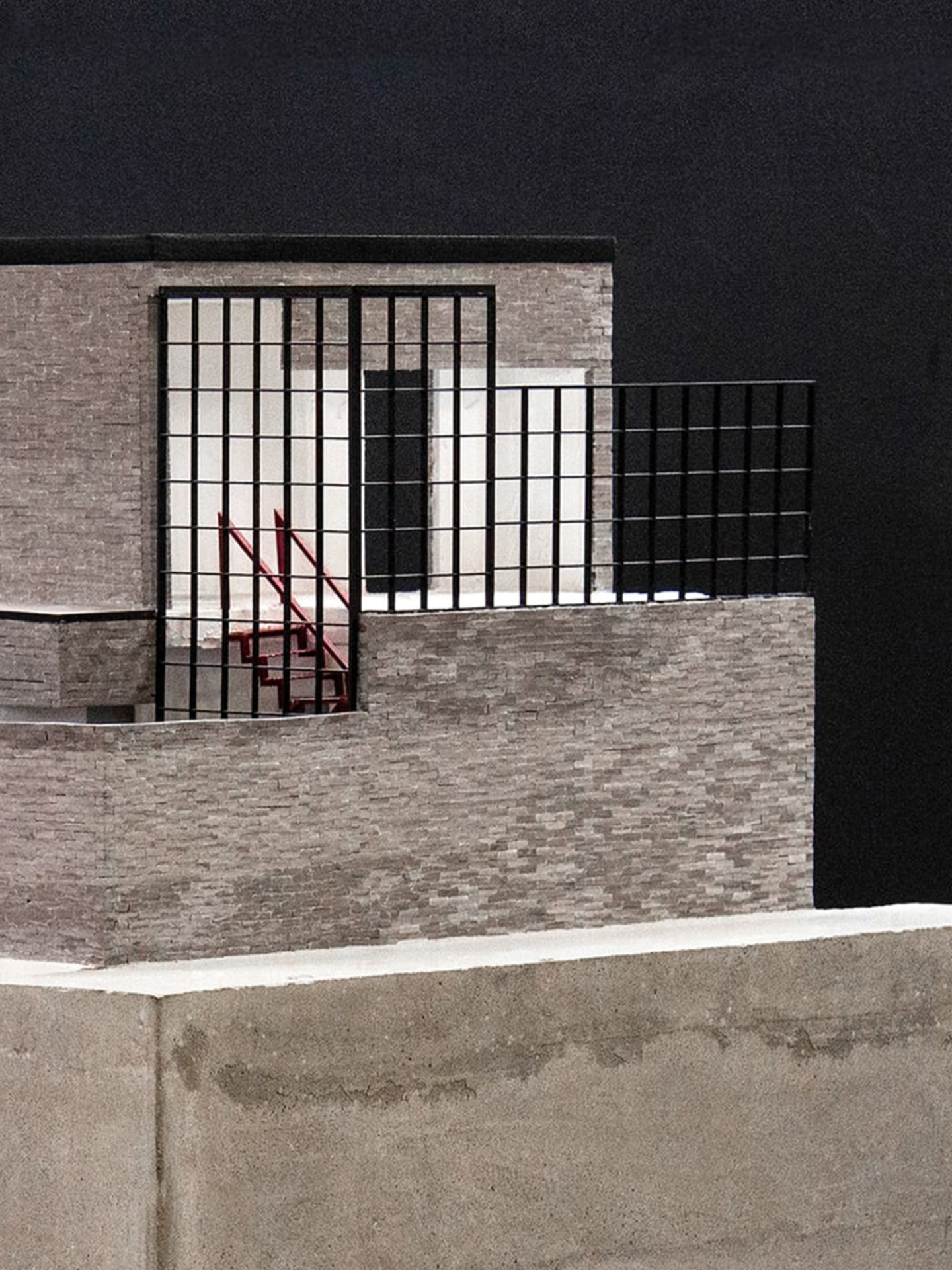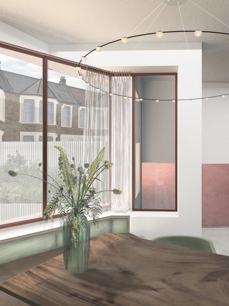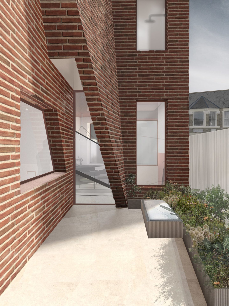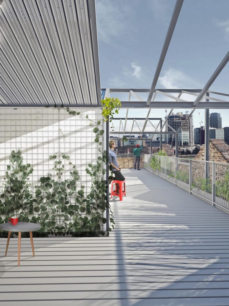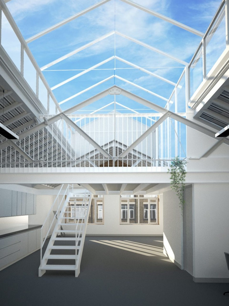Atherton Heights, London (UK)
“Sculpting the development seamlessly into the
collaged mews, we prioritise a unified approach that harmonises with the site and envisages the
future streetscape.”

Introduction
Atherton Heights is an elegant ensemble of three interconnected sites crafting 14 contemporary residential apartments along Atherton Mews. The architectural framework embodies a unified vision along the mews, evident in the meticulously planned facade and massing. Crafted with tonal London Stock bricks, expressive green cladding, and sleek metalwork, this design introduces avant-garde architectural forms, seamlessly pushing, pulling, and extruding to shape a modern narrative in the evolving mews. Lush embedded vegetation and vibrant green accents define the ever-evolving Atherton Mews.
Approach
Atherton Heights draws inspiration from its surroundings and the mews street, simultaneously establishing an architectural vernacular as the quintessential entrance development to the mews. The stepped design responds artfully to neighbouring dwellings, creating a visually captivating facade while ensuring a premium outlook and privacy for all residents. Atherton Heights aims to captivate the viewer’s gaze down Atherton Mews and enriches the Mews experience by ingeniously opening up the street through a strategic mass pushback from the streetscape.
Detail
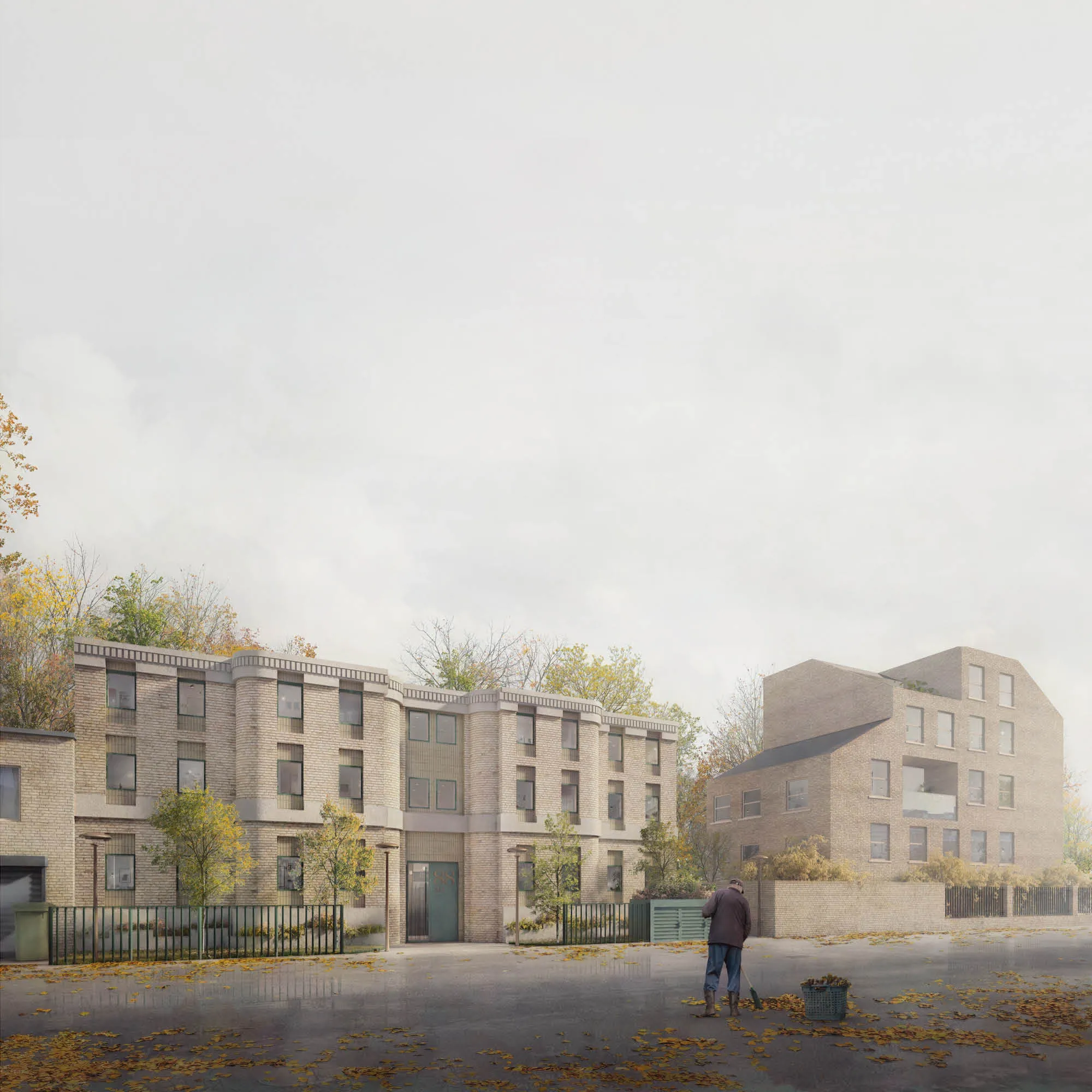
The facade’s distinctive peel-back softens the corner of the street edge, and the thoughtfully aligned windows and doors compose a rhythmic facade, bestowing each unit with a unique identity and a profound sense of ownership. Materiality plays a pivotal role, respecting its context yet embracing a playful and dynamic approach. The striking visual interplay of two tones of London Stock enhances the peel-back effect, while the artful use of green metal cladding, wrapping around the ground floor, creates a coherent yet distinct sense of place on Atherton’s Mews.
Contemporary Residential Architects – Atherton Heights, London
Credits
- Architectural Design Team: Remi C.T. Studio
- Daylight and Sunlight: Right of Light Surveyor
- Location: Forest Gate, London (UK)




