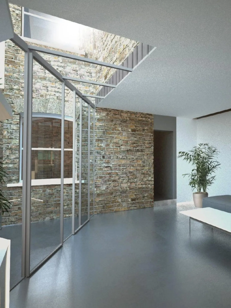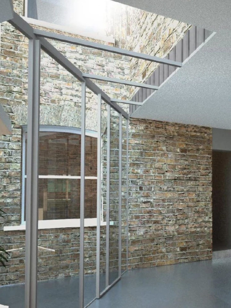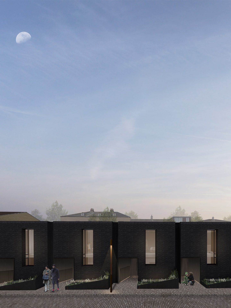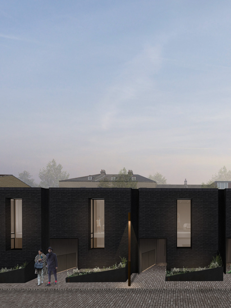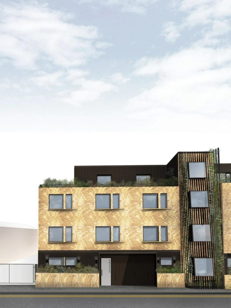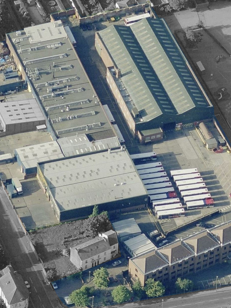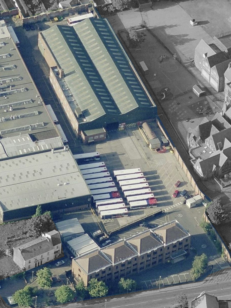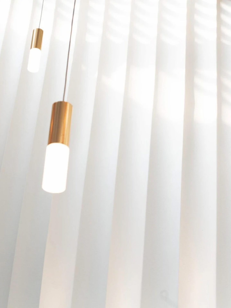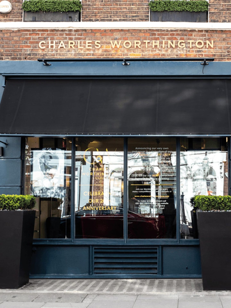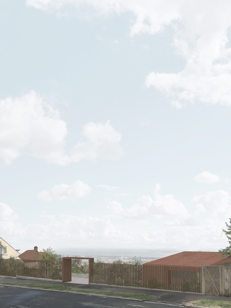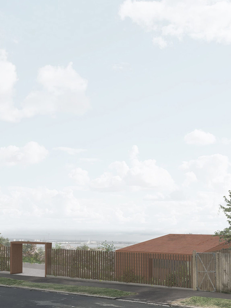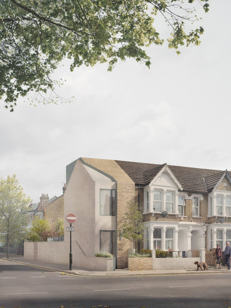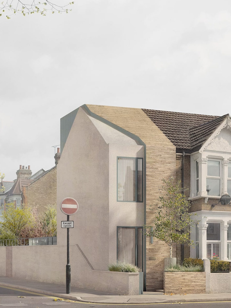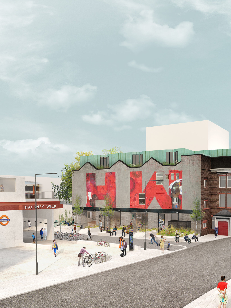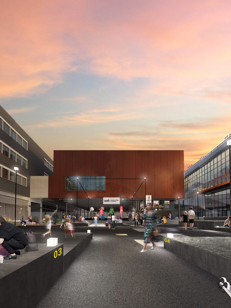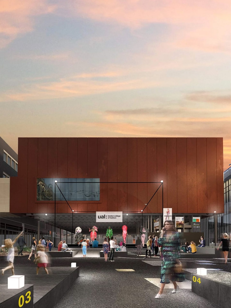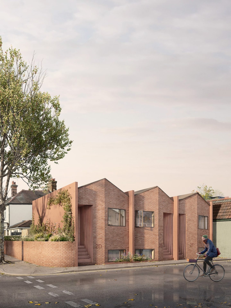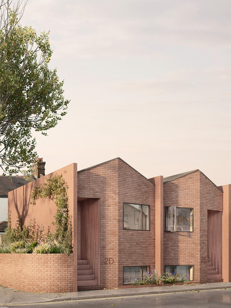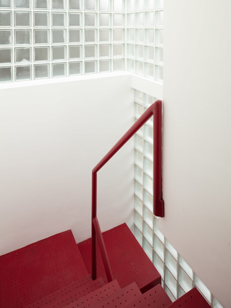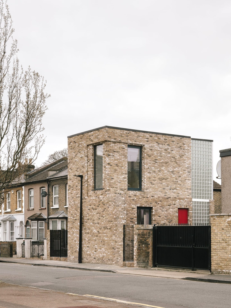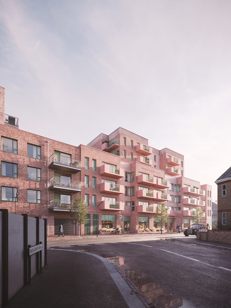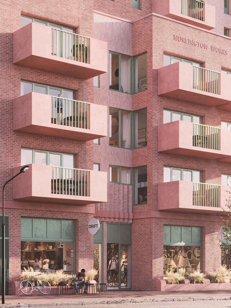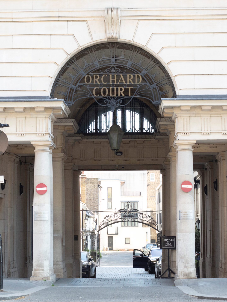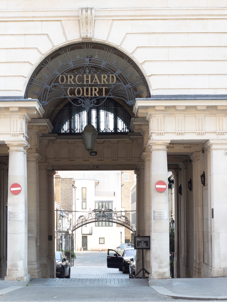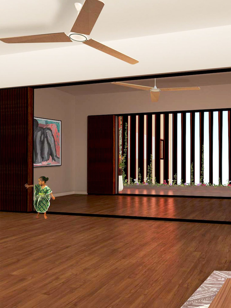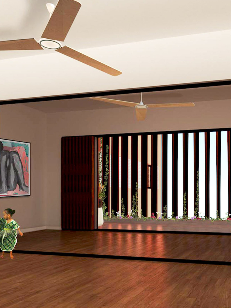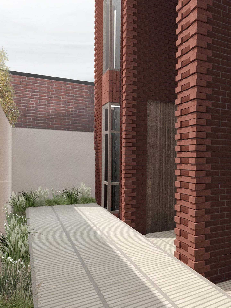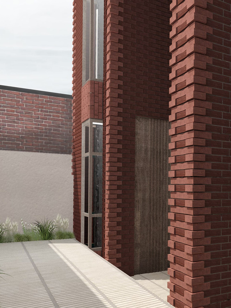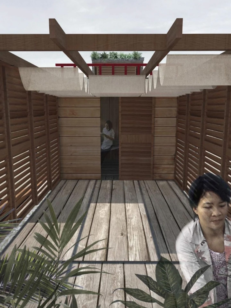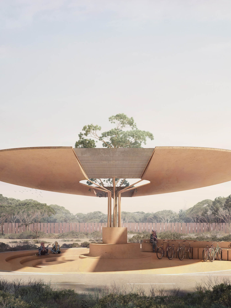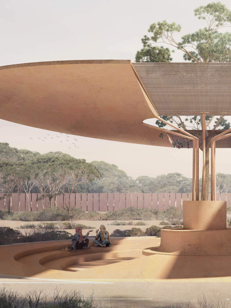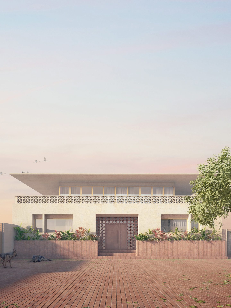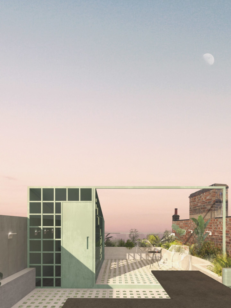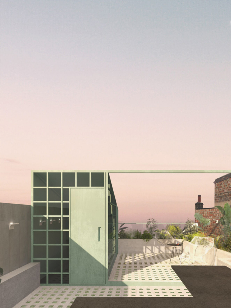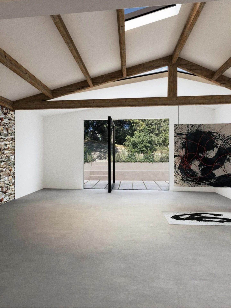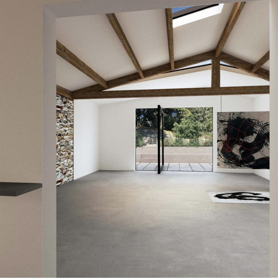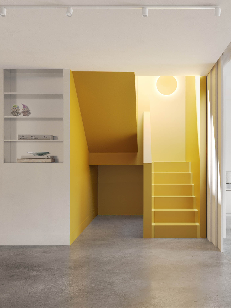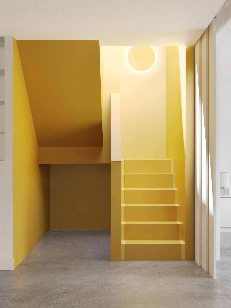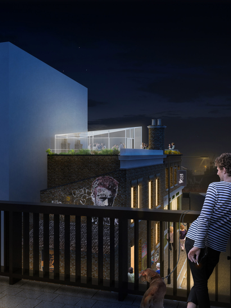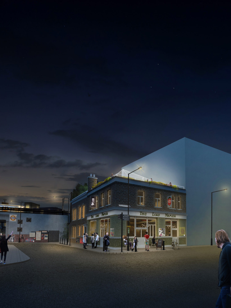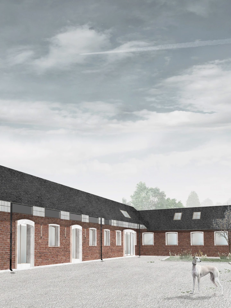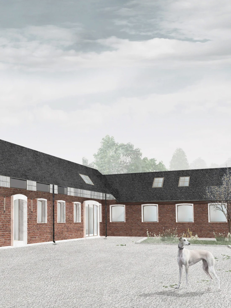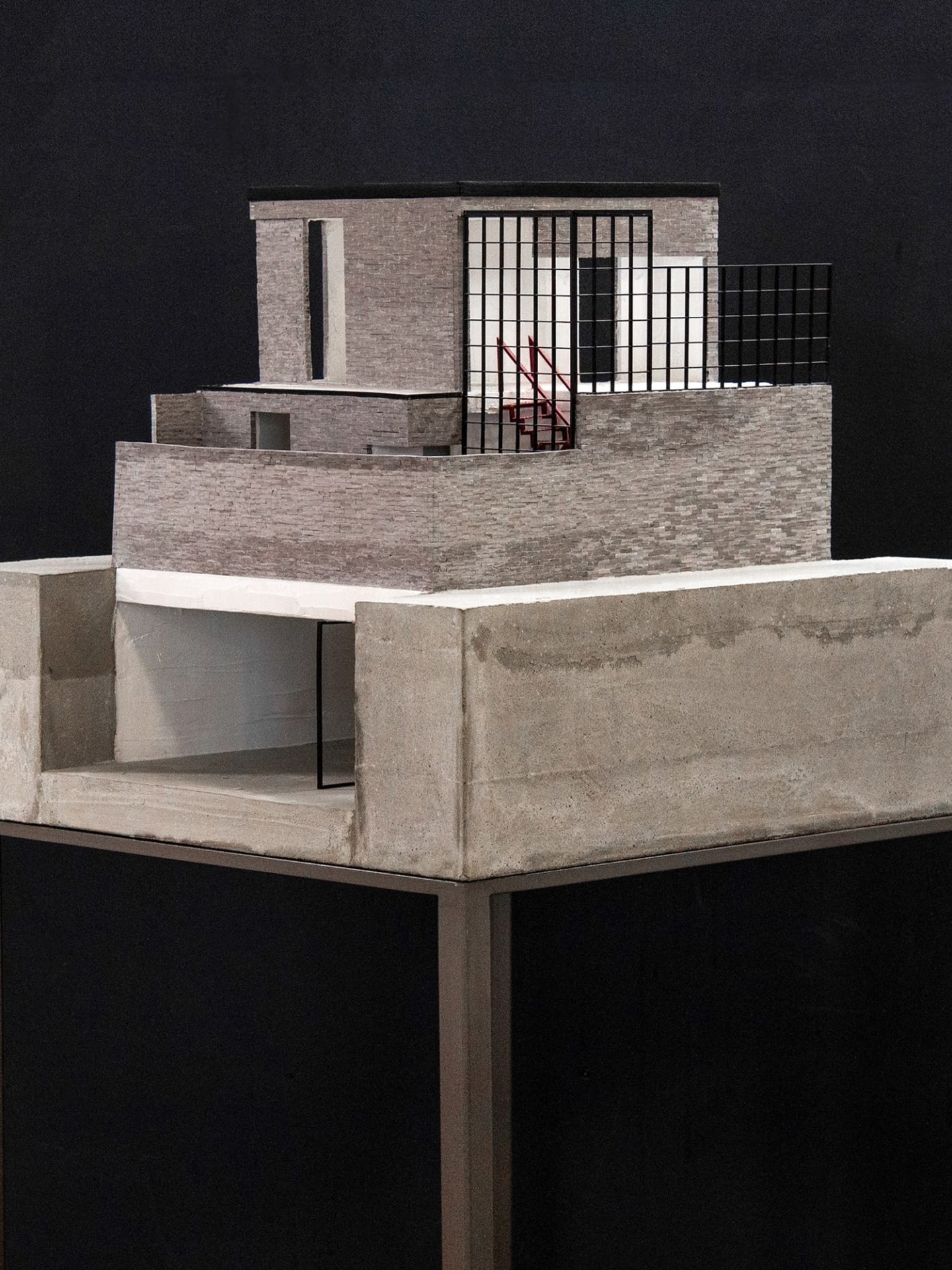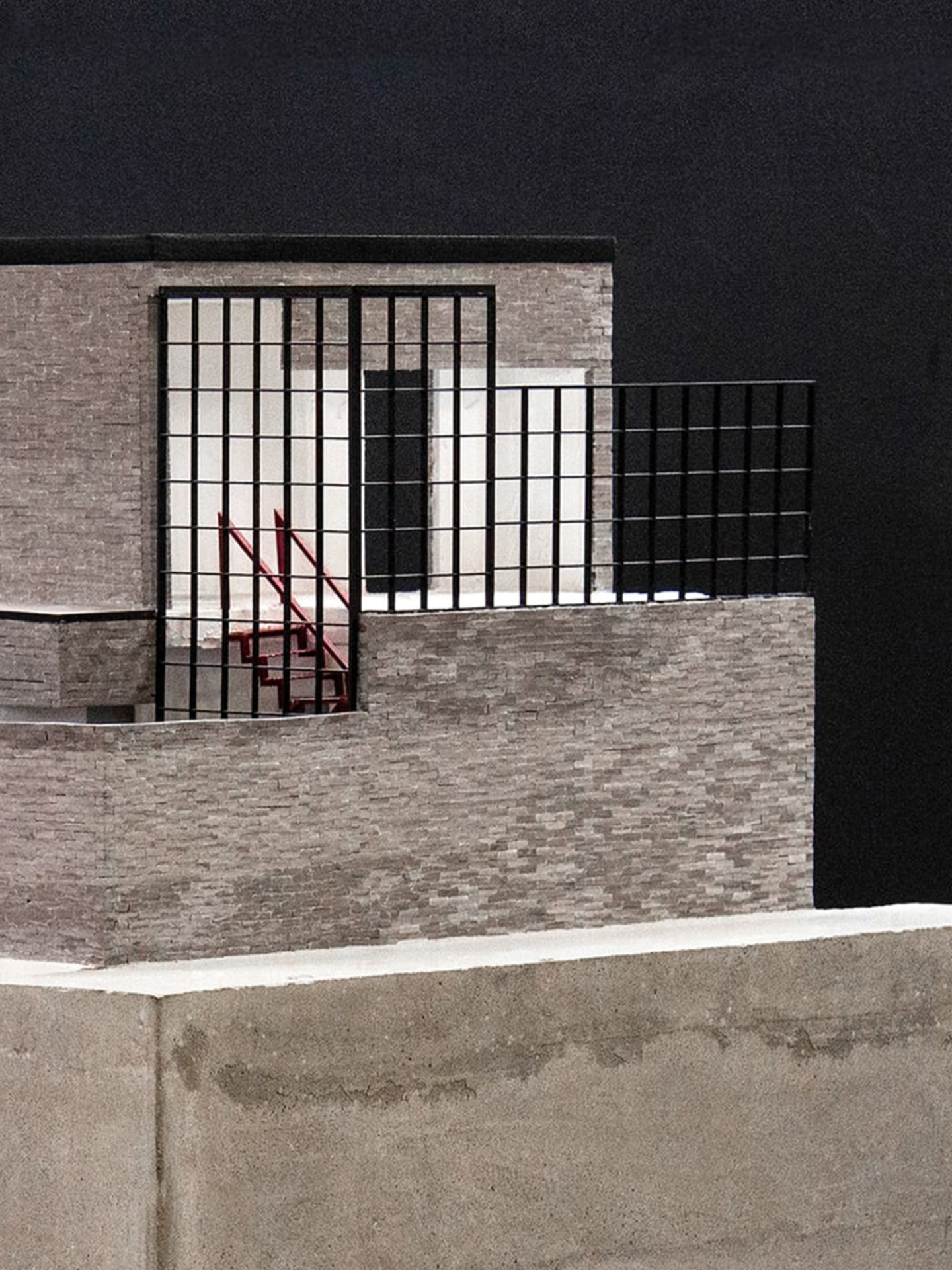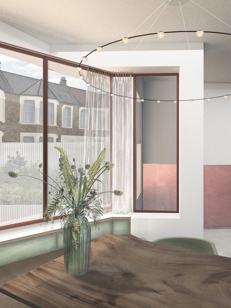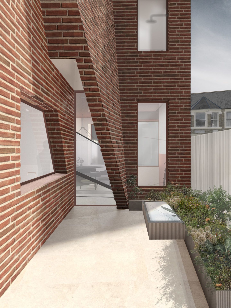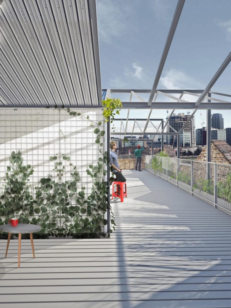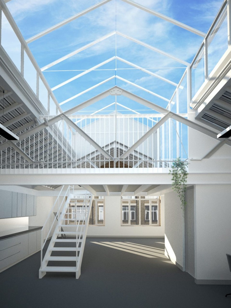Forest House , London (UK)
“Nestled in East London’s leafy streets, Forest House reflects a quiet confidence, where
architecture, interiors, and landscape converge to create a lifelong family home.”
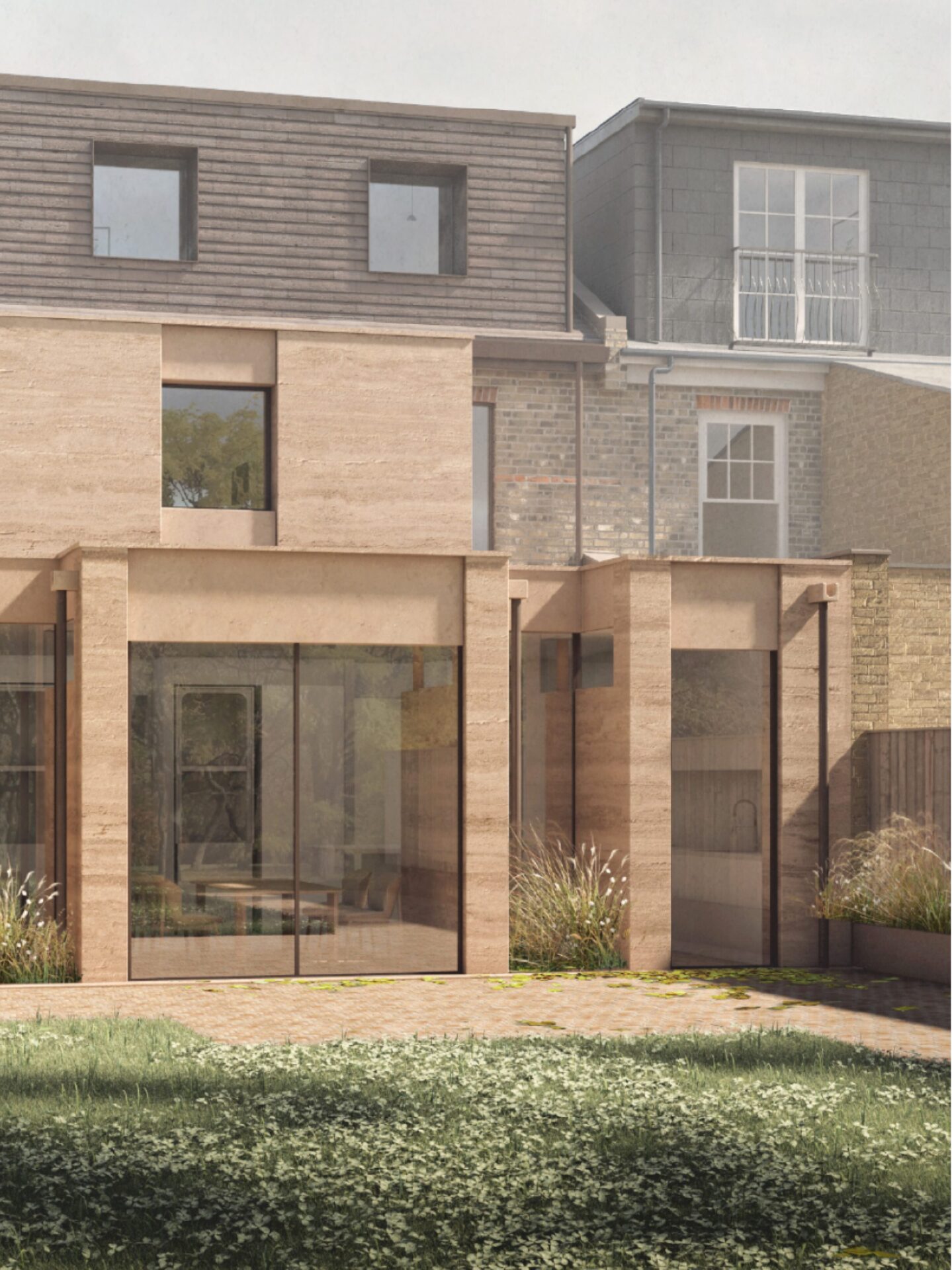
Introduction
Framed by the language of high-end residential architecture in London, The Art of Home reimagines a once-abandoned Victorian dwelling into a refined, three-bedroom family sanctuary. This project spanning architecture, interior design, and landscape embodies a holistic vision of modern living that remains deeply personal and rooted in place. Our ambition is to craft a timeless lifetime home that reflects the client’s values, culture, and everyday rituals, while enhancing the architectural character of the area. From the basement wine cellar to the loft guest suite, the design invites both quiet retreat and vibrant hosting.
Approach
Our design process began with a deep dive into the clients’ lifestyle and aspirations. This informed an intentional layout and layered spatial experience tailored around comfort, accessibility, and daily functionality. As a project rooted in high-end residential architecture in London, we worked sensitively within the local planning framework and heritage context, retaining the home’s period charm while extending its capacity and coherence through considered interventions across all floors. Central to our vision is the concept of curated views – internal and external moments that frame light, nature, and beauty throughout the home.
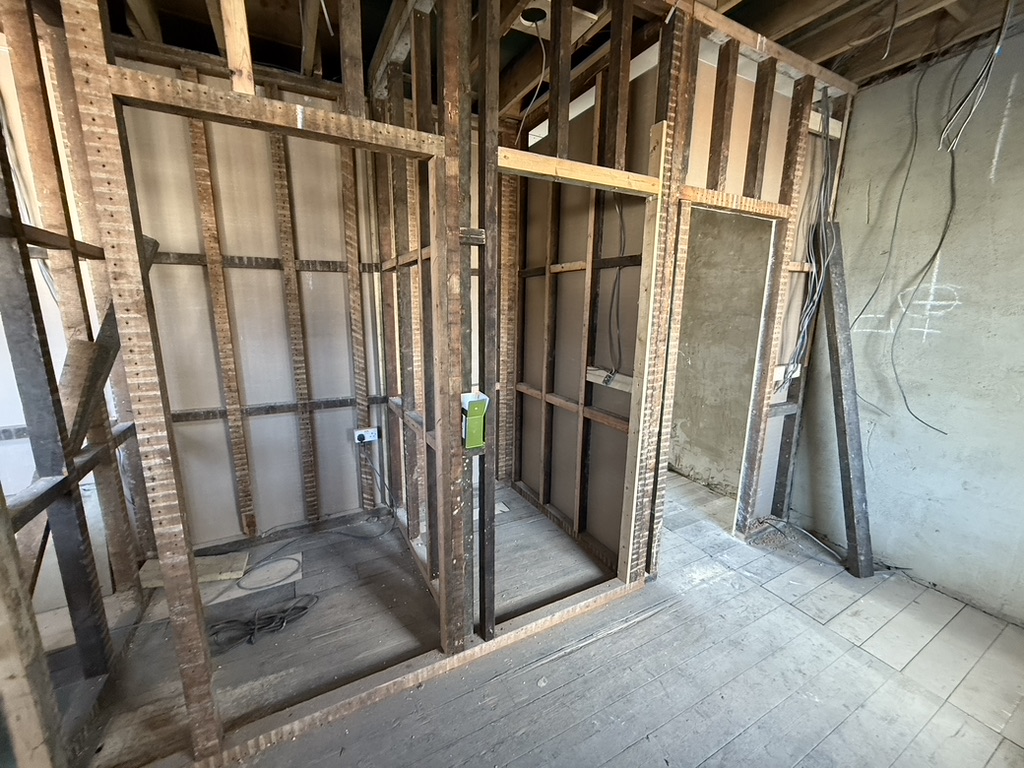
Detail
At every level, bespoke detailing elevates the experience of the house. A grand yet welcoming lobby sets the tone with sweeping arches, sculptural lighting, and crafted balustrades. The open-plan kitchen and informal living area serve as the social heart of the home, enriched by a collaboration with a Nigerian artist whose custom cladding transforms structural elements into cultural artefacts. From concealed pantries and luxury en-suites, the design blends warmth, artistry, and craft. Materials and lighting are carefully selected to layer texture, tone, and atmosphere ensuring elegance in both everyday function and special moments.
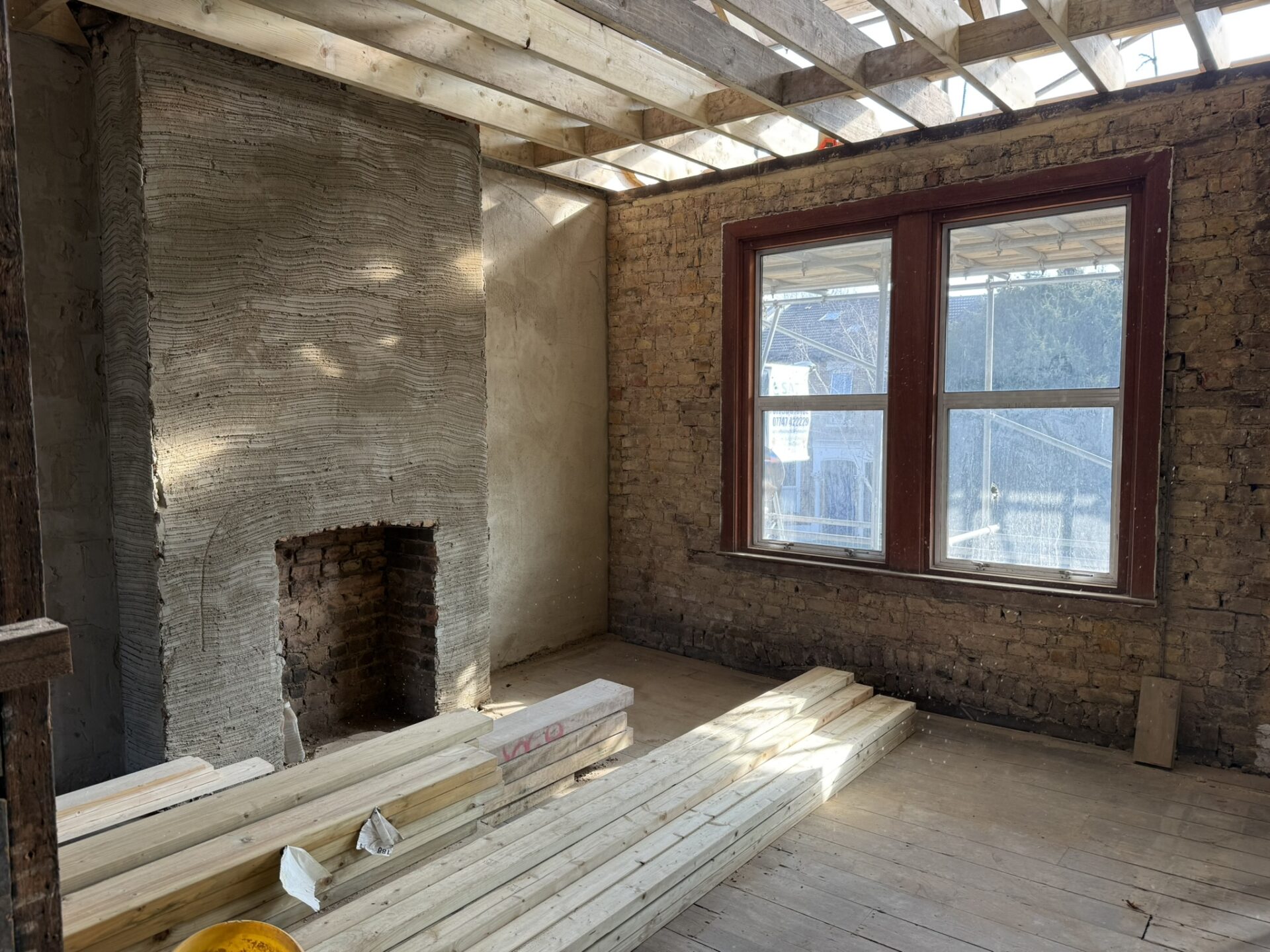
Implementation
The architecture integrates seamlessly with interiors and landscaping, creating a unified whole that is both sustainable and future-proof. A lift connects all levels for lifelong accessibility, while the rebuilt garage and car-lift-enabled workshop introduce functionality and flair. Landscaping plays a quiet but critical role: the front garden enhances curb appeal with subtle structure, while the back garden balances hard landscaping with wispy local planting and a built-in BBQ an outdoor room in its own right. This is not just a home; it’s a living canvas of culture, precision, and long-term design thinking.
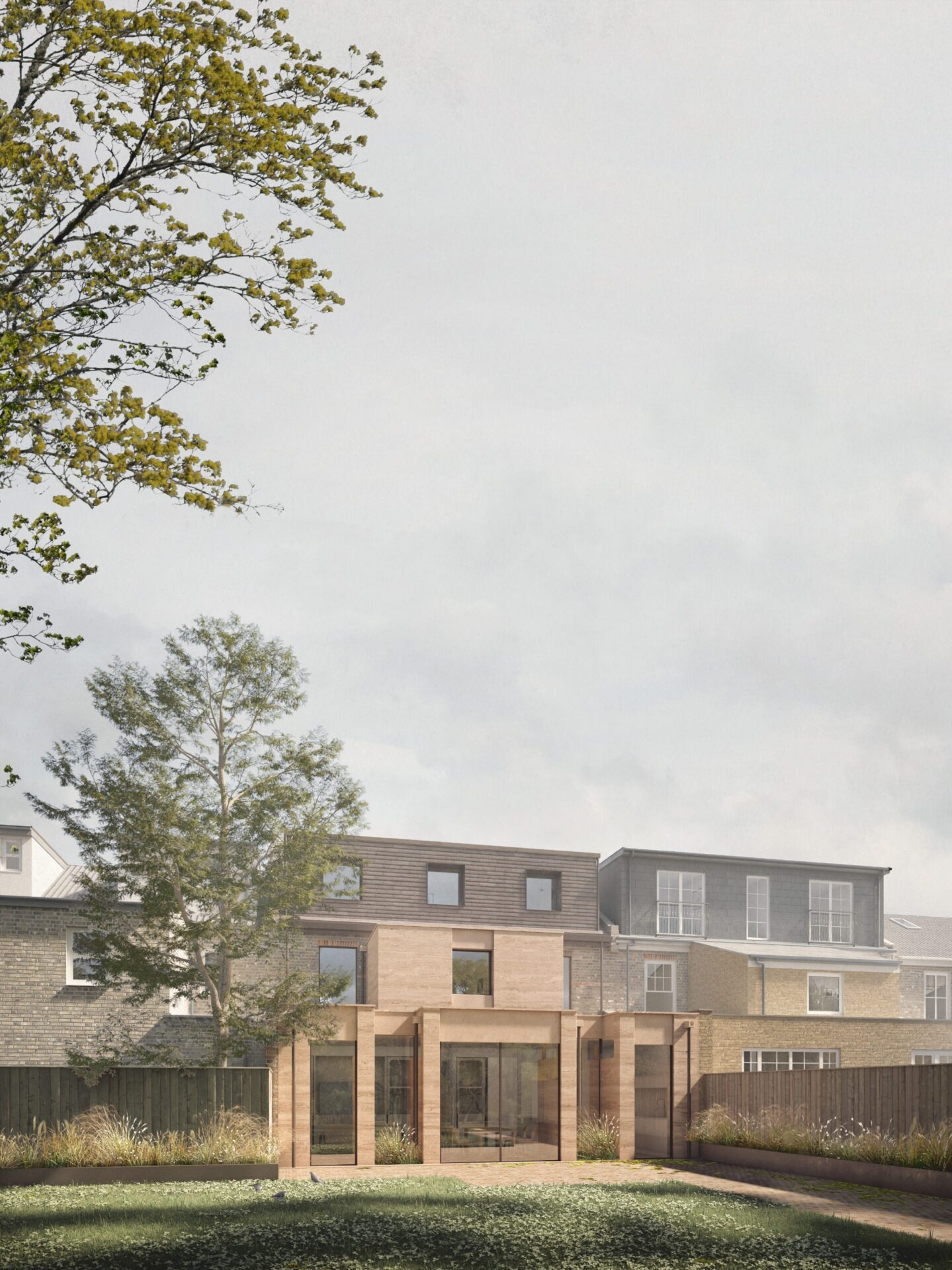
Credits
- Contractor : B&J Builders Ltd
- Structural Engineers : DNARDA_AF




