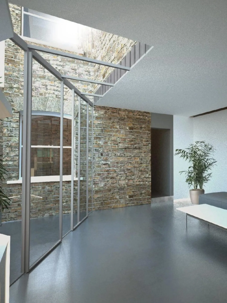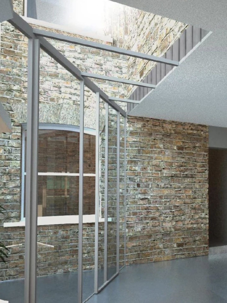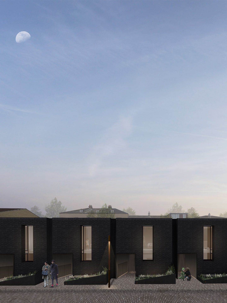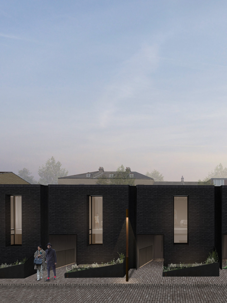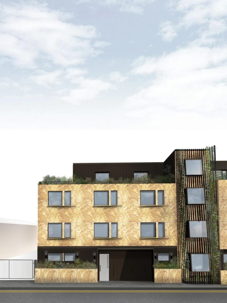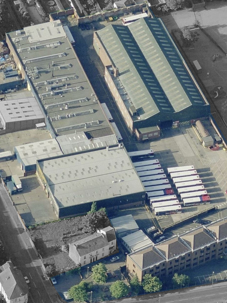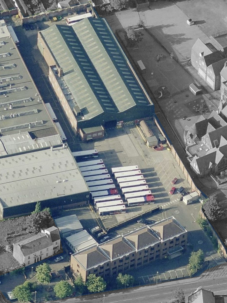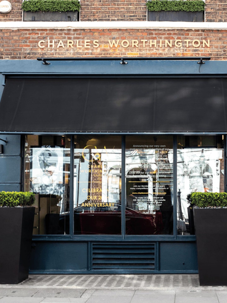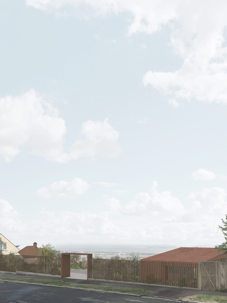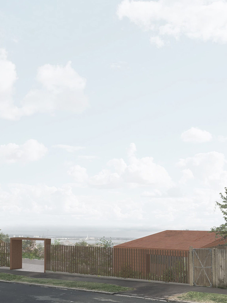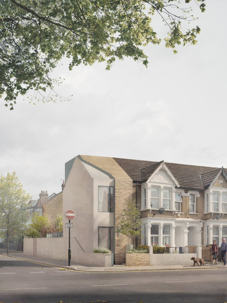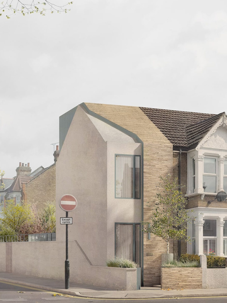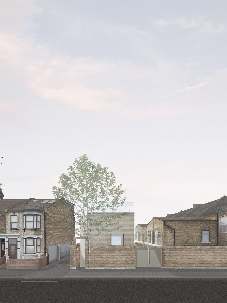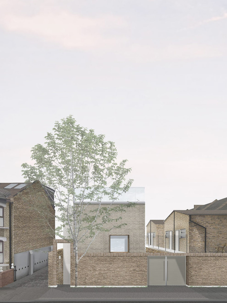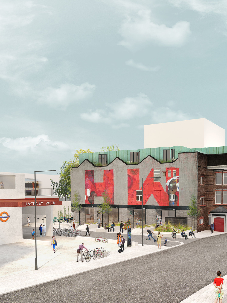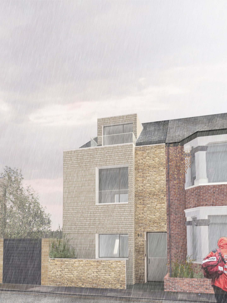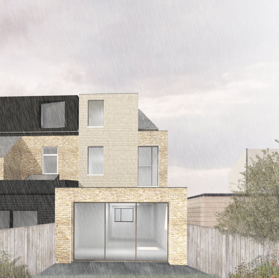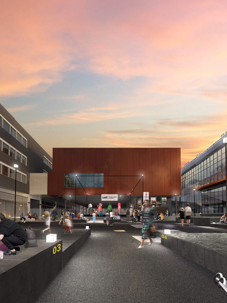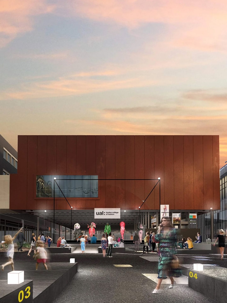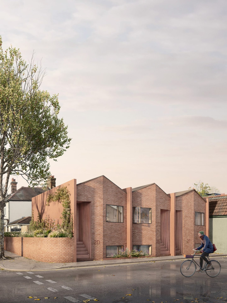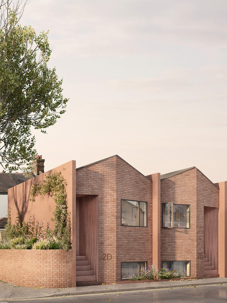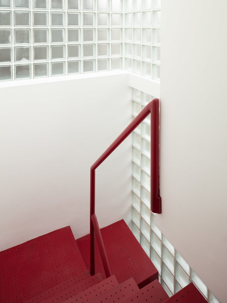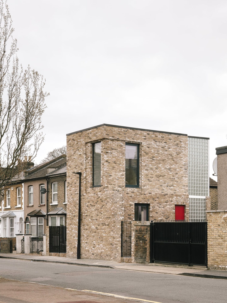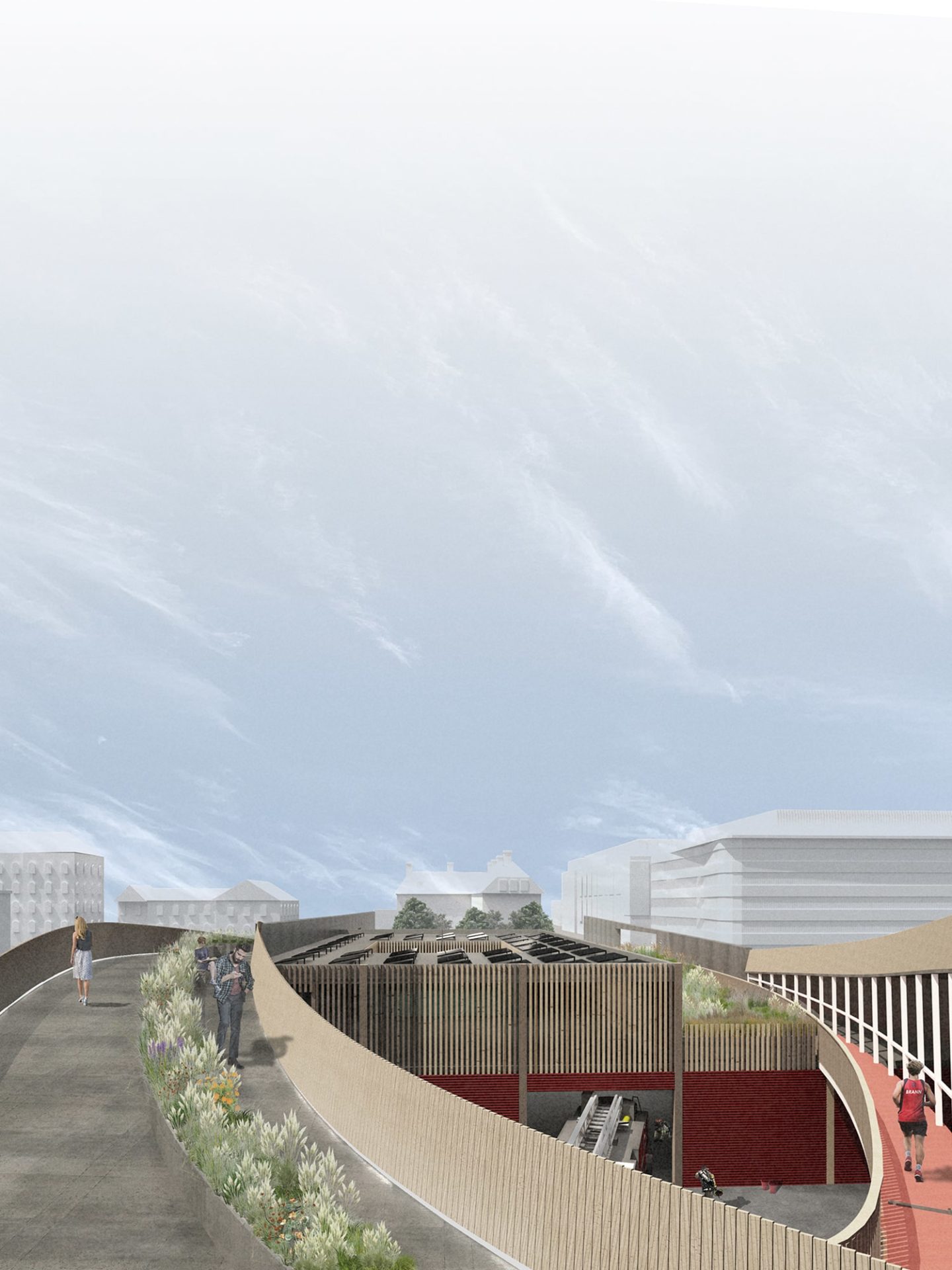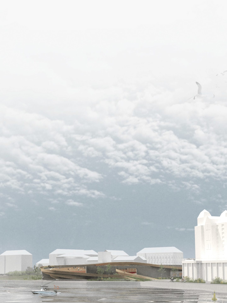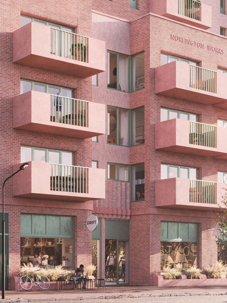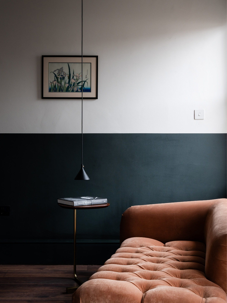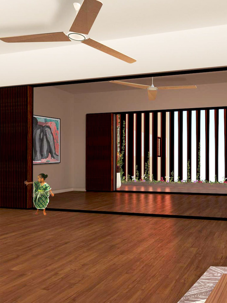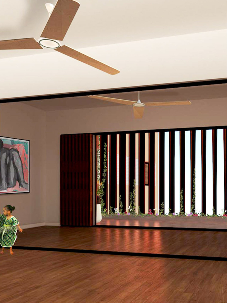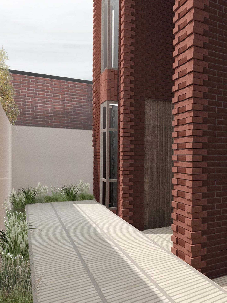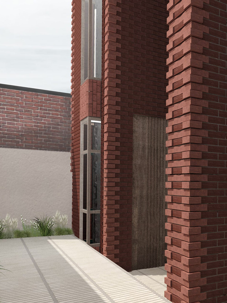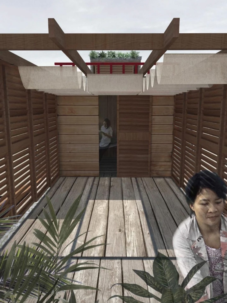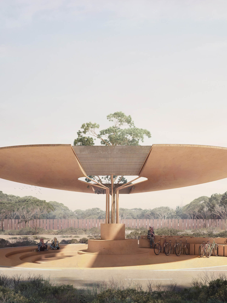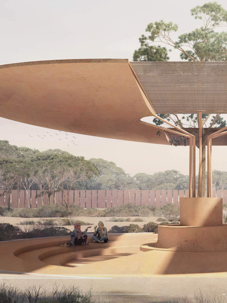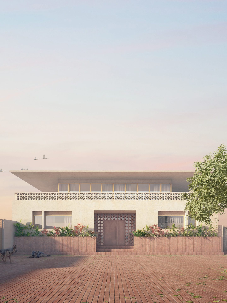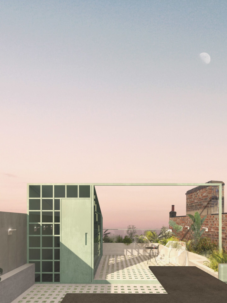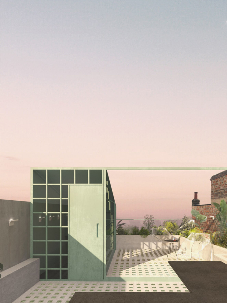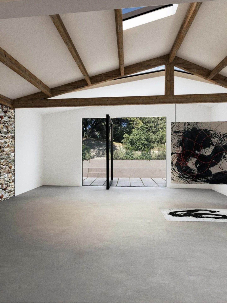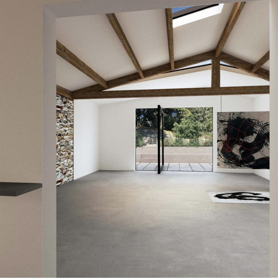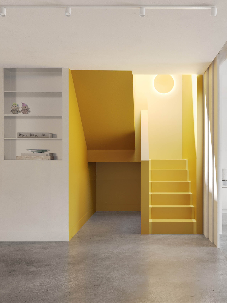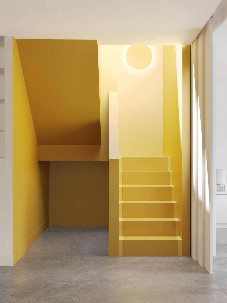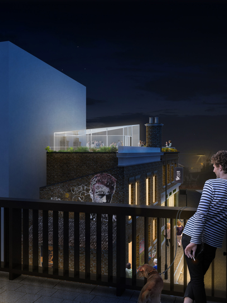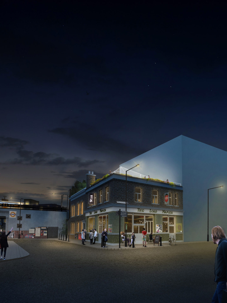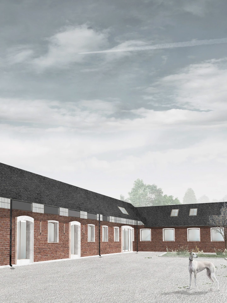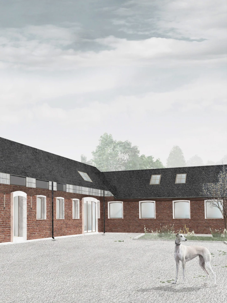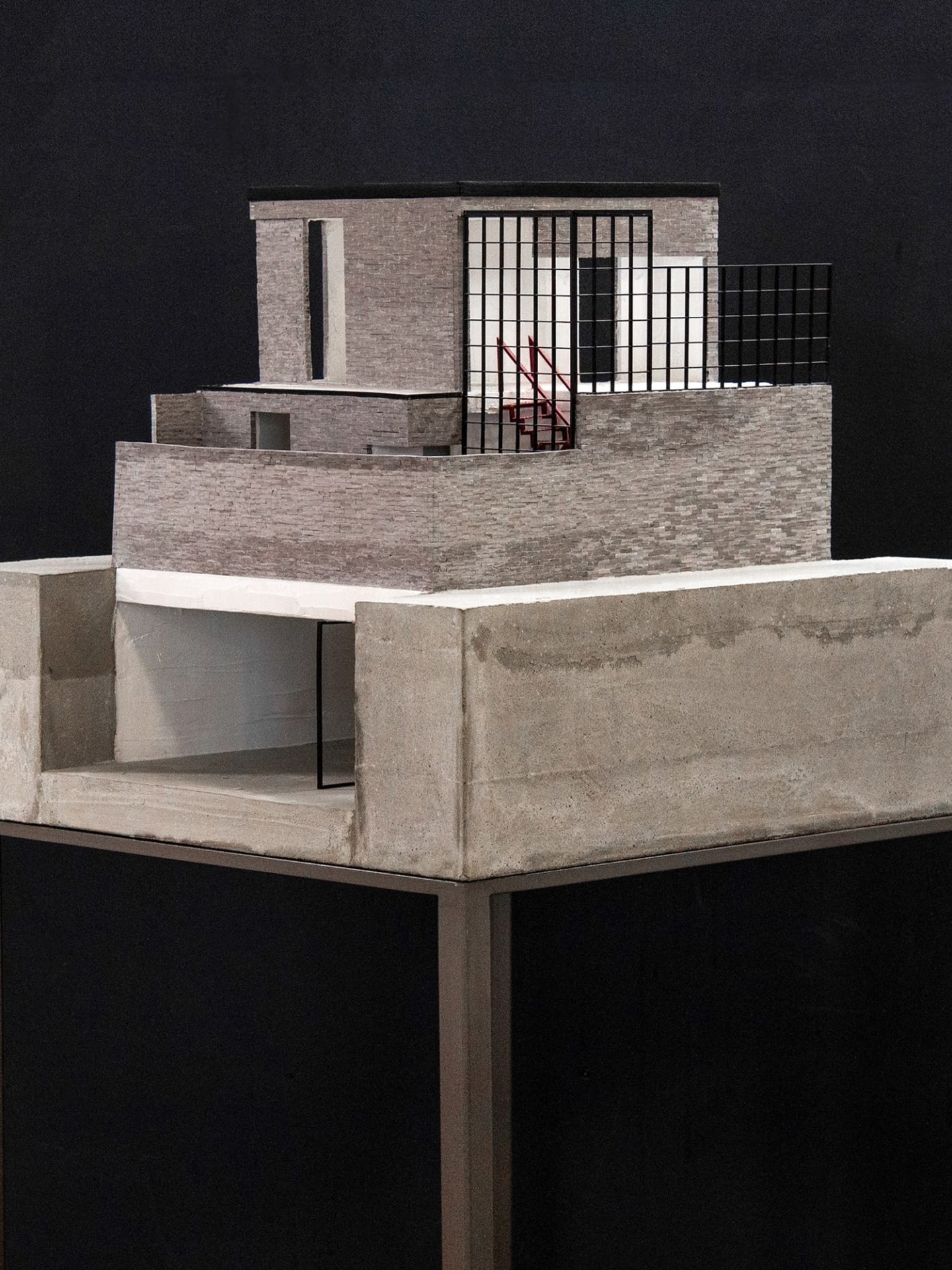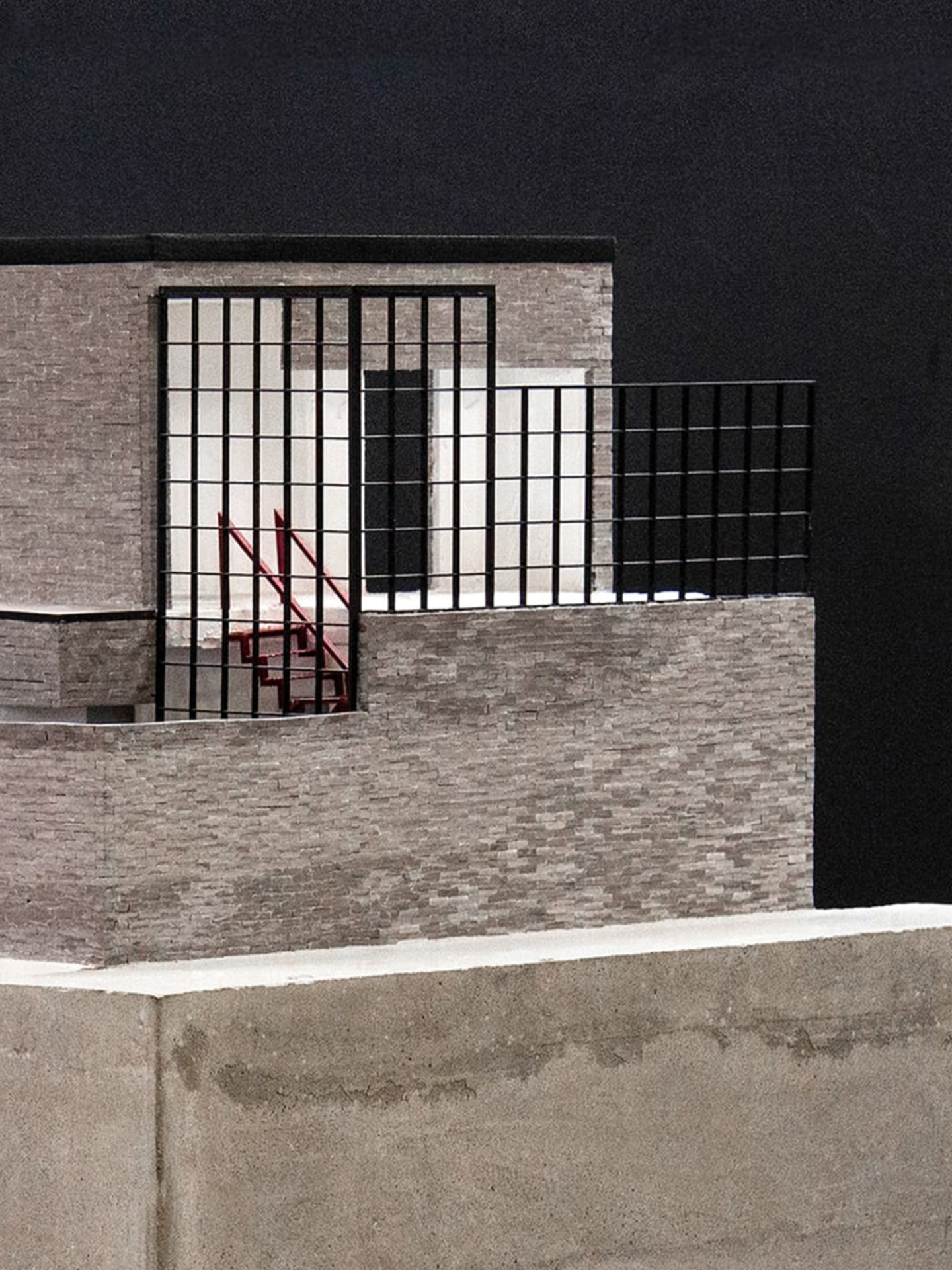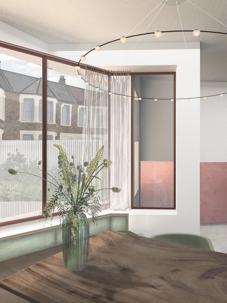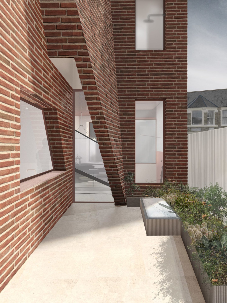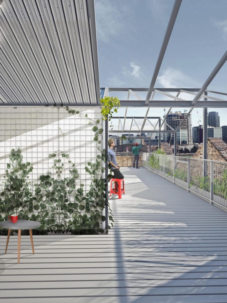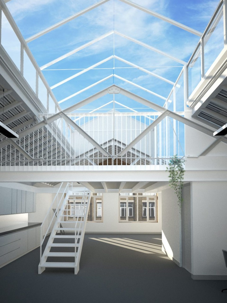Norlington Works, London (UK)
Norlington Works, a revival of historical warehouse references, stands proudly on Norlington Road, Leyton, within the vibrant Waltham Forest. Originally home to a fabric factory and later a corrugated metal workshop, this site is now a beacon of mixed-use development as part of the Waltham Forest regeneration zone.
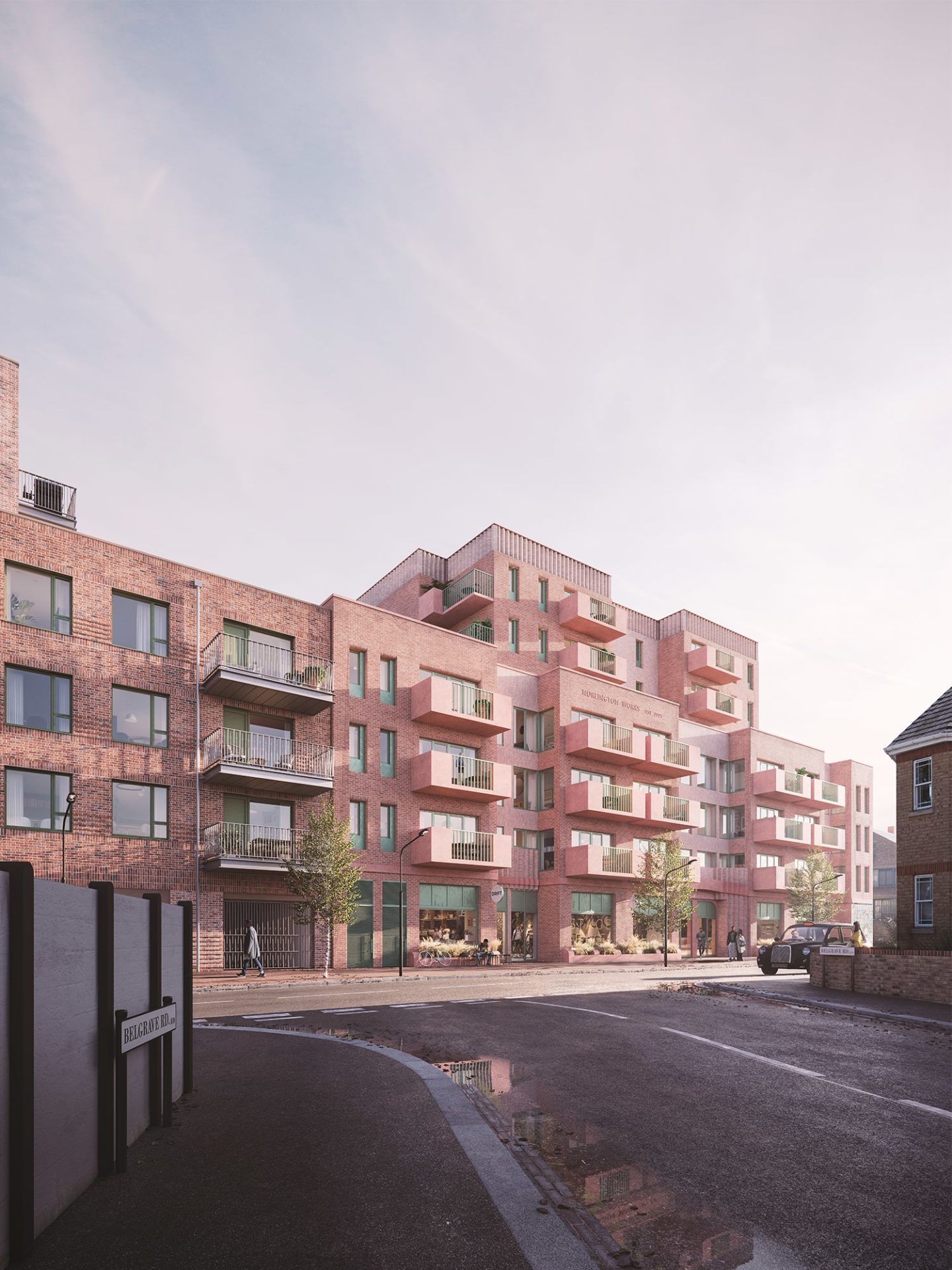
Introduction
Situated in a residential street with unused corrugated metal structures, Norlington Works became a key component of a larger strategic masterplan. The proposal aimed to breathe life into the site, blending light industrial units for makers on the ground floor with contemporary residential apartments above. The challenge lay in respecting the existing context while infusing the design with a distinct personality, all within the framework of a strategic masterplan.
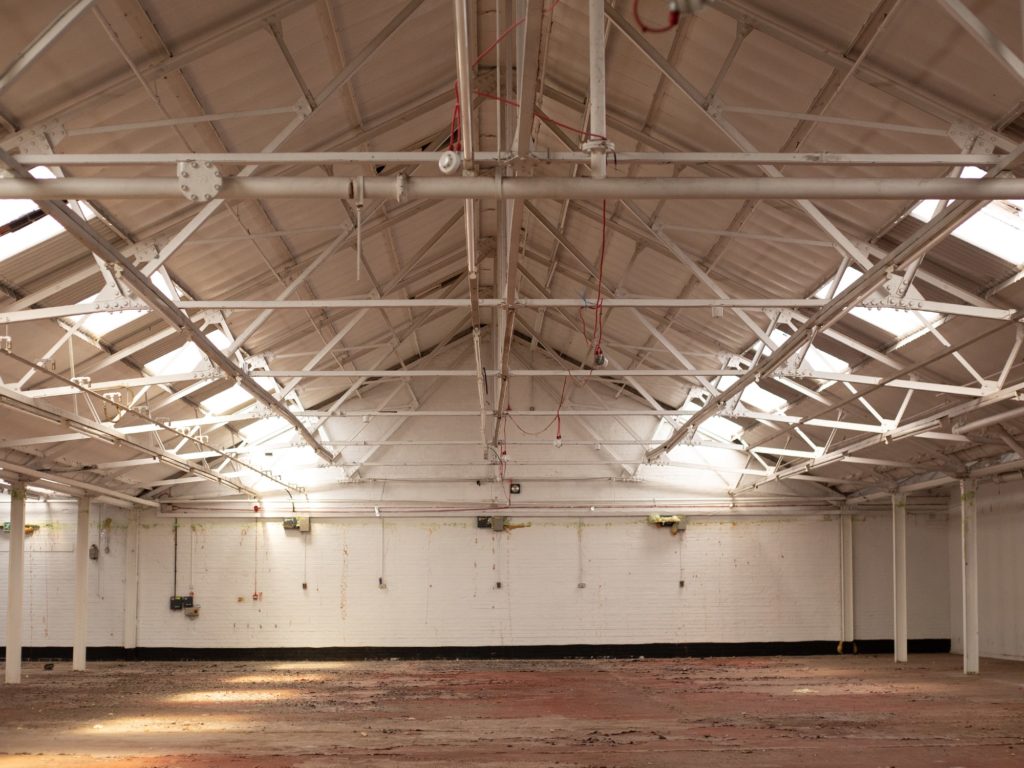
Approach
Norlington Works navigates the delicate balance of maintaining harmony with its surroundings while establishing a unique identity. The project goes beyond London standards, elevating both interior and exterior amenities to new heights. Drawing inspiration from the historic fabric of the neighbourhood, the design transforms traditional references into a modern sculptural structure. Collaborating with local artists, the facade development becomes a canvas, challenging the project’s identity and infusing it with sustainable elements that ensure a timeless appeal.
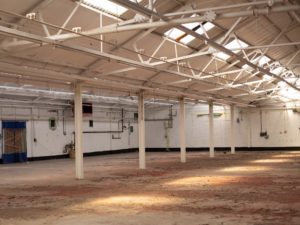
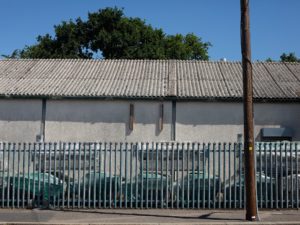
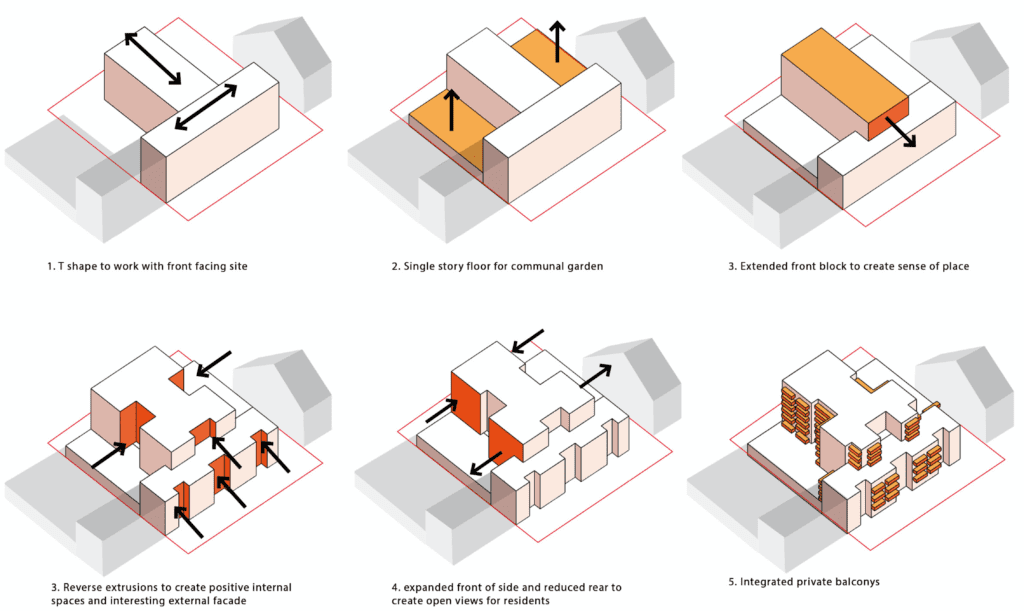
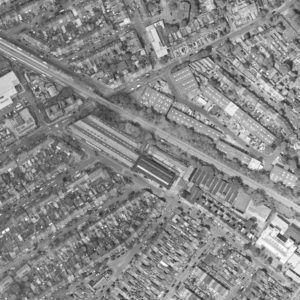
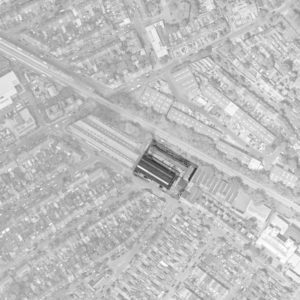
Detail
Sustainability takes centre stage, with a thorough analysis ensuring a responsible structure. The facade, influenced by the ongoing proposal on the west side of the site, seamlessly integrates into the existing design language of neighbouring buildings. At street level, commercial frontages captivate with movement and visual interest. The palette of colour and materials is meticulously developed to bring uplifting character and charm while respecting the local context. A recessed top floor, hidden from street view, adds a layer of sophistication to the architectural ensemble.
Norlington Works stands as a testament to thoughtful design, where history meets modernity, sustainability intertwines with creativity, and local collaboration shapes a development that not only respects its roots but also sets a new standard for contemporary living in Waltham Forest.
Residential Apartments and Regeneration Architecture

Credits
- Architectural Design Team: REMI.C.T Studio, Supported by Formation Architects
- Fire Strategy: FDS UK
- Energy & Sustainability + Overheating Assessment: MES Building Solutions
- Daylight and Sunlight: Daylight Sunlight Consulting Ltd
- Viability Assessment: Newsteer Transport Assessment: Coe Easdon Consulting
- Contamination: Talon Consulting
- Structural Engineer: Simple Works and DNARDA_AF
- Construction Logistics Plan: WPS Planning Consultants: Boyer Planning
- Location: Waltham Forest, London (UK)
- Photography: Bettina Adela Photography




