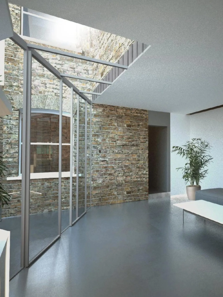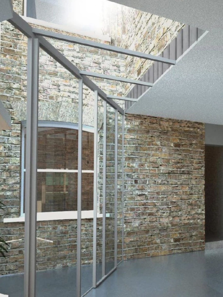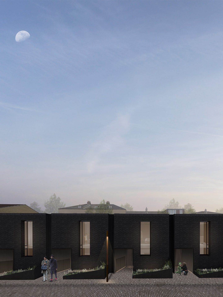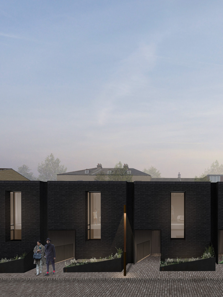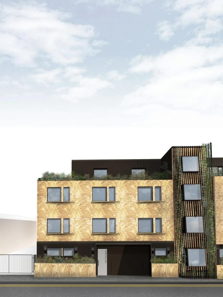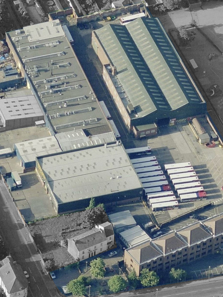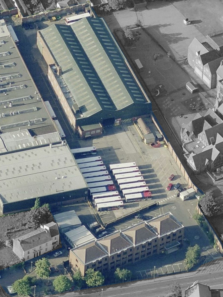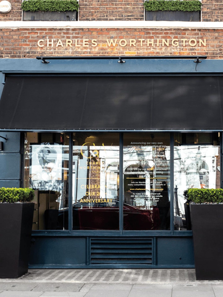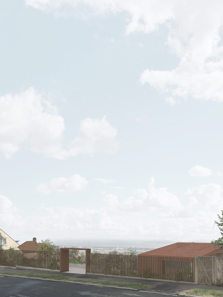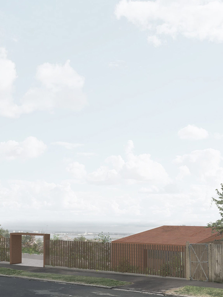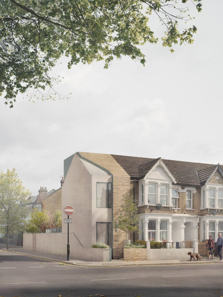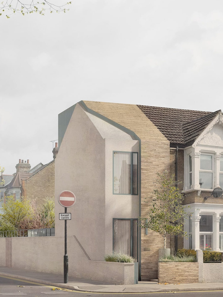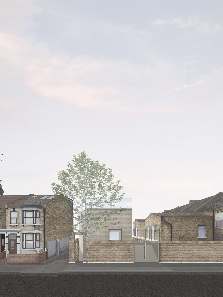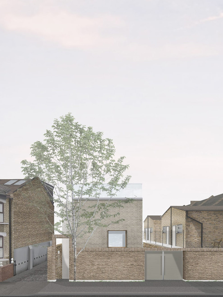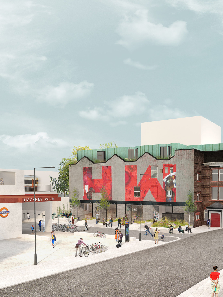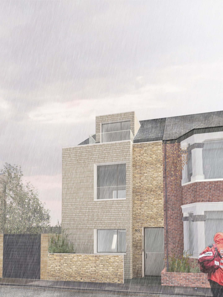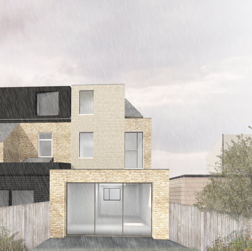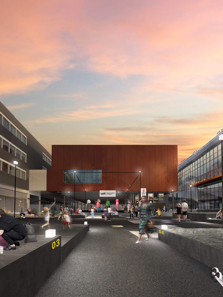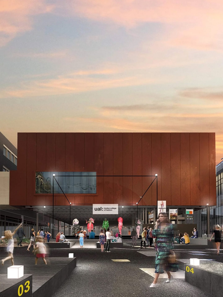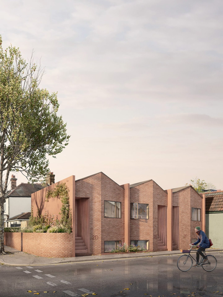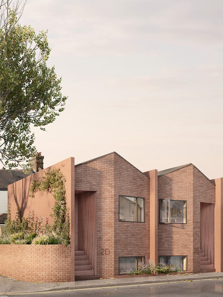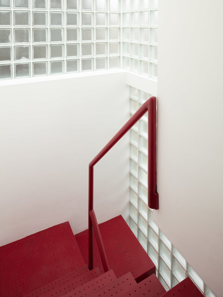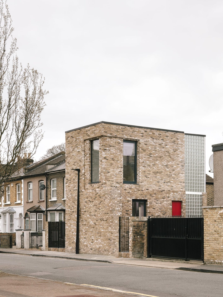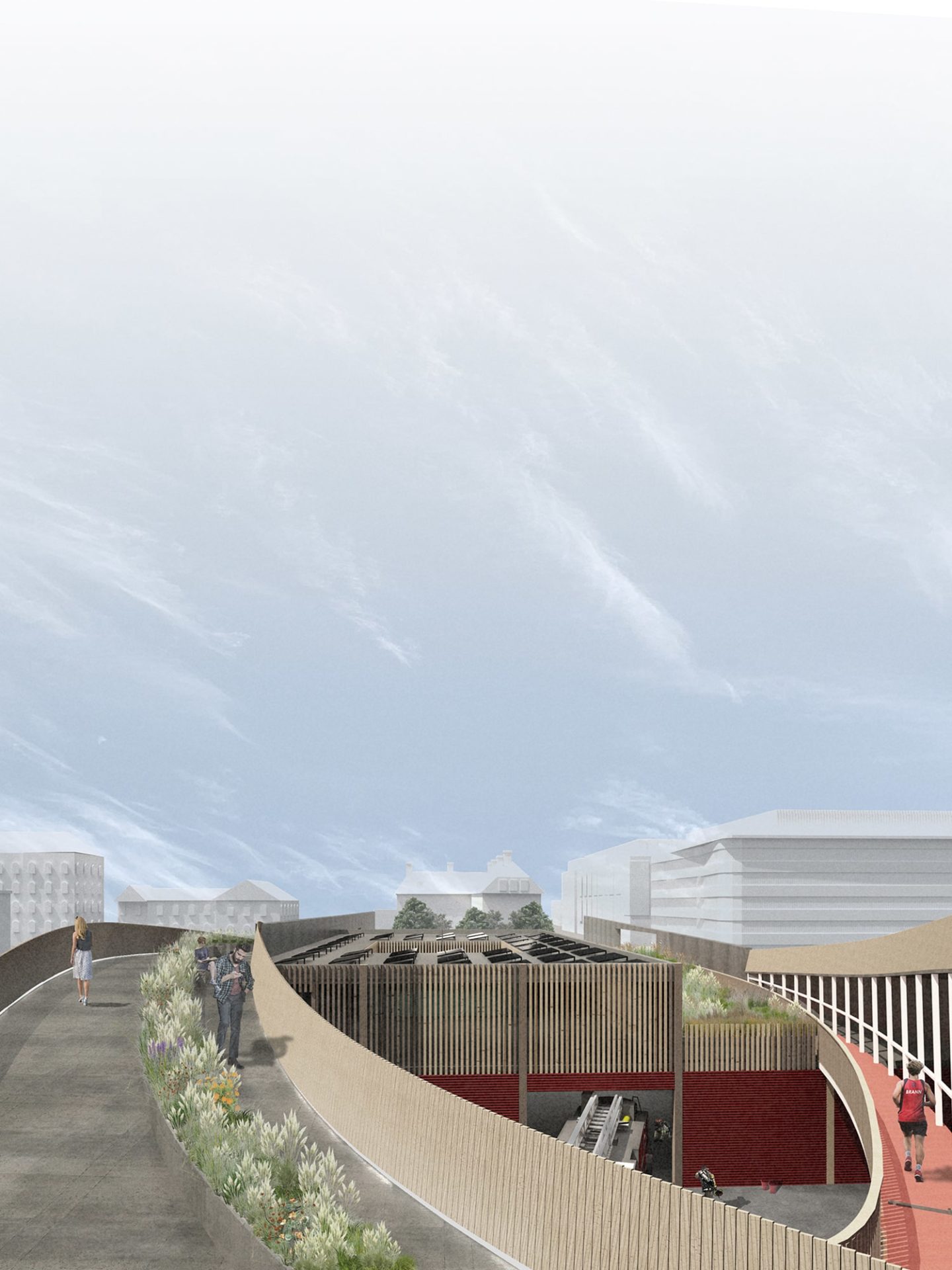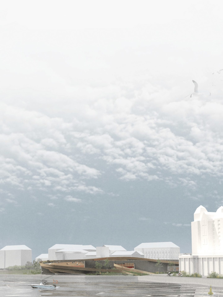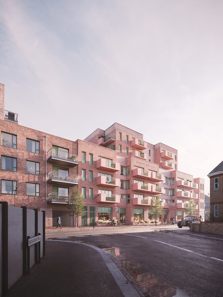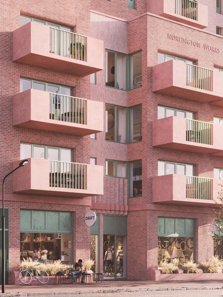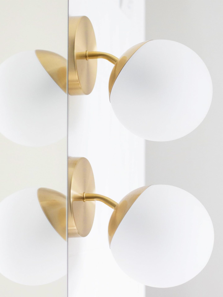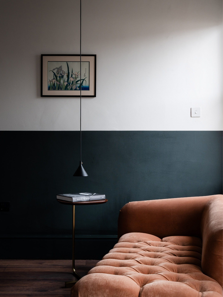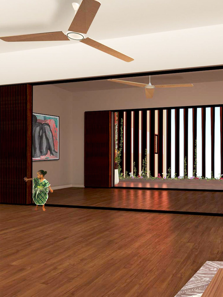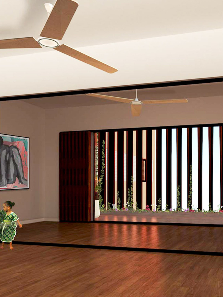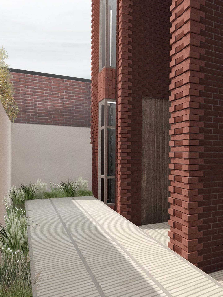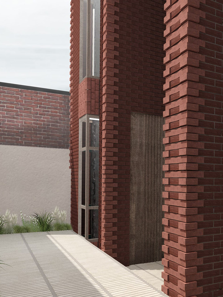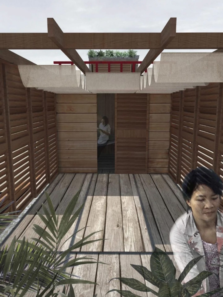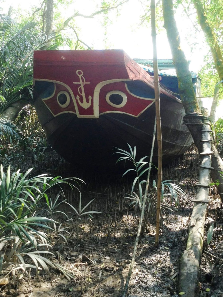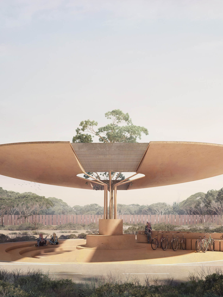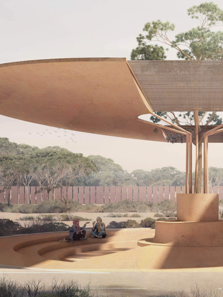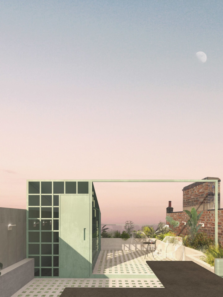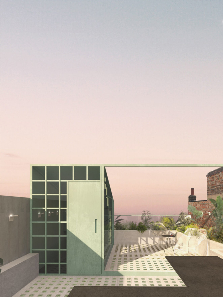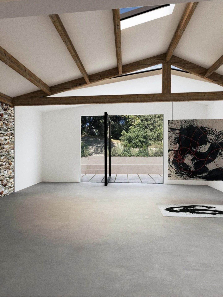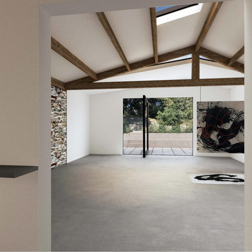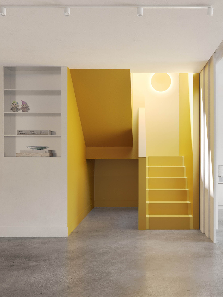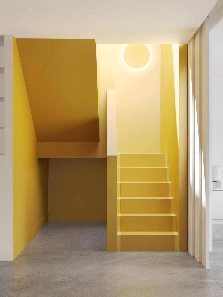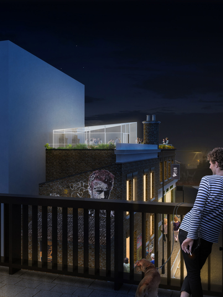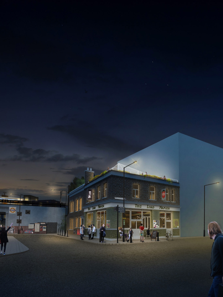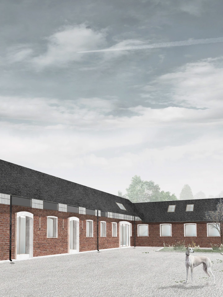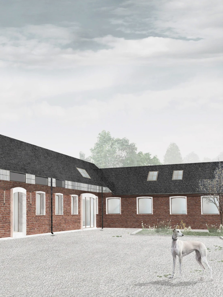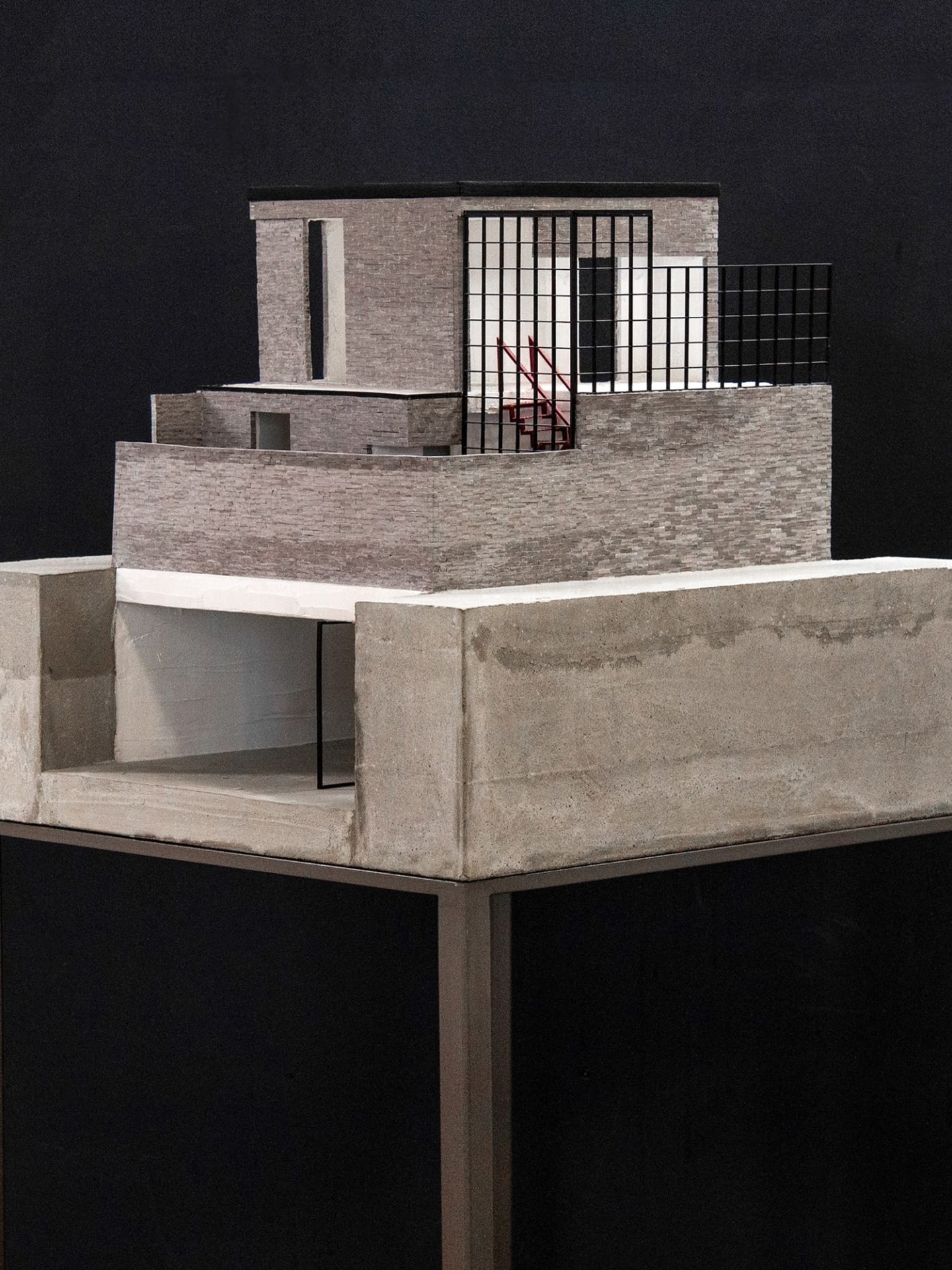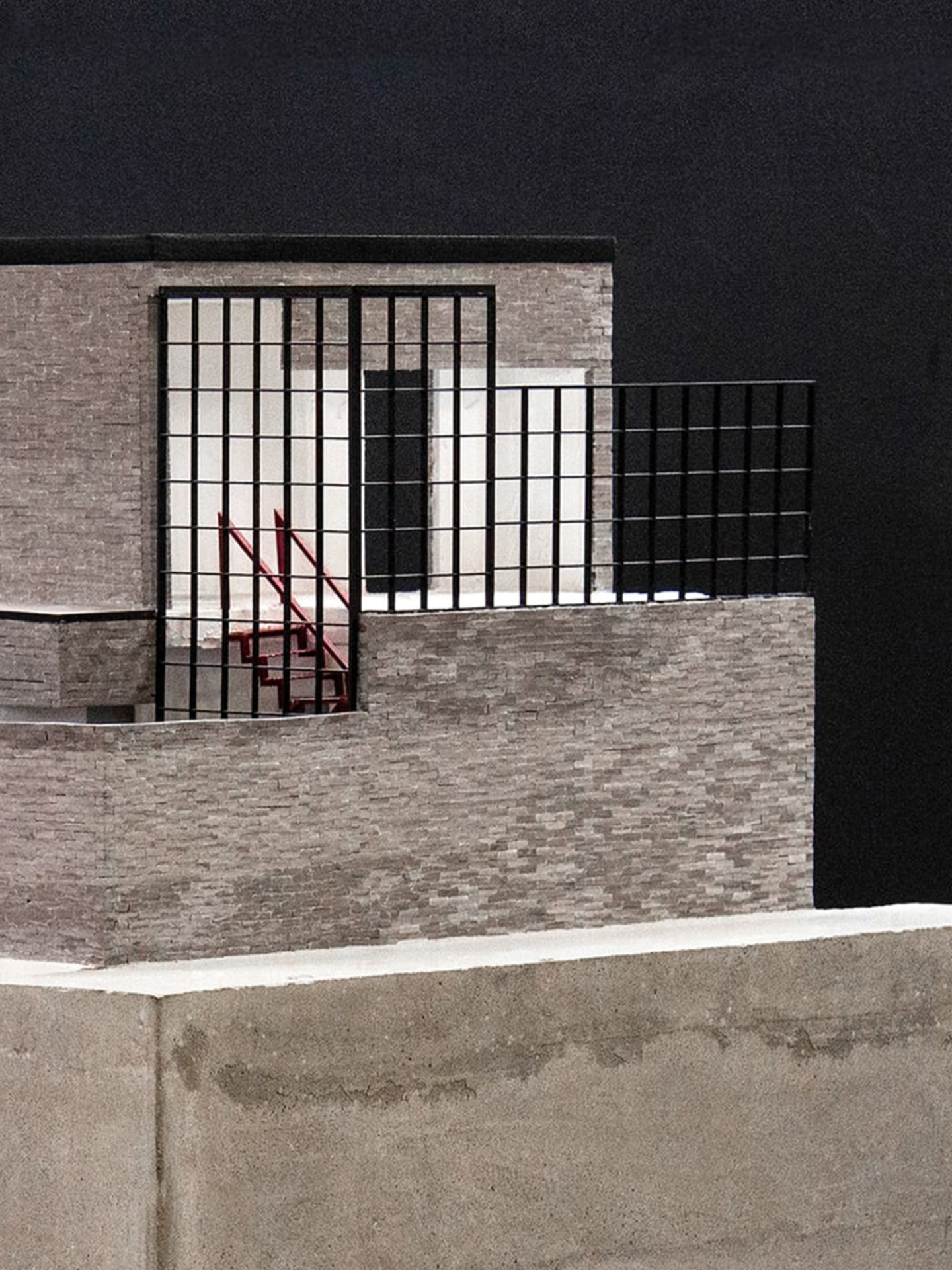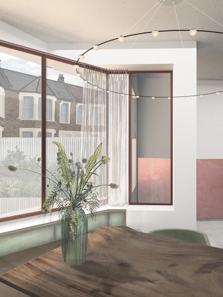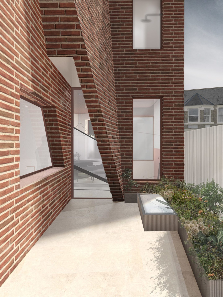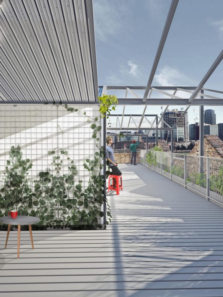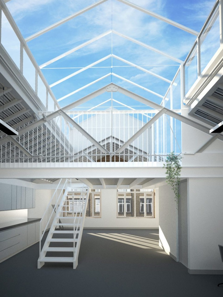Rice City House, Tamale (Ghana)
“Crafted construction technologies take centre stage, with patterned blockwork showcasing ergonomic innovation. The house evolves through ongoing collaboration with local craftsmen and manufacturers.”
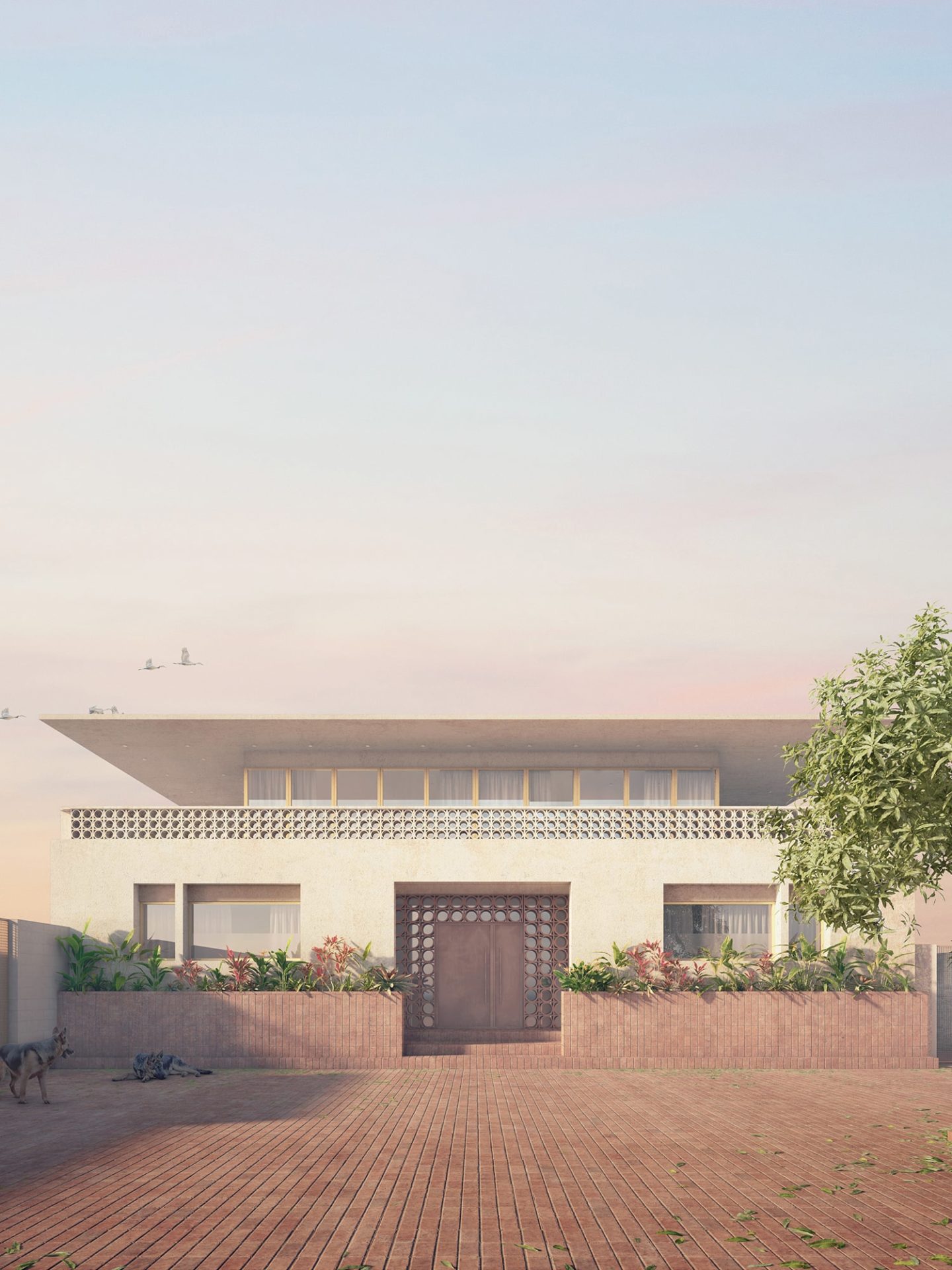
Introduction
The goal of the scheme was to establish a space that allowed the client to celebrate their dynamic lifestyle with a forever home that had the capacity for grandeur. Whilst celebrating the Northern Ghanaian city’s unique landscape which this house, like its owner and his renowned business, will be a focal point of.
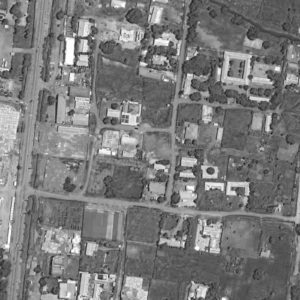
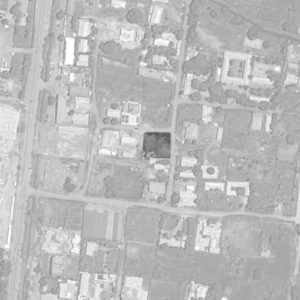
Approach
The Story of this house is a series of layers that continue to celebrate the context of the site. There have been a number of workshops to understand the client’s rituals and intentions for every aspect of the space, from the pathways between the home and neighbouring business to the construction craftsmanship. To allow the Studio to translate this information into a cohesive piece, great care has been taken to emphasise the design of the structure. Rice City House accentuates the importance of views within a house and symmetry between spaces. The facade of the house is defined by its symmetry – ensuring order and balance when entering and experiencing the home. There is an immediate connection within the spaces of the house from the main lobby/ passage area. Transparency is a key feature when moving through the spaces with the use of bespoke hollow bricks to frame views. A staircase within a double-height space acts as the central core of the home. In the design there has had to be high consideration to the environment with the climate ranging from dry arid months with temperatures exceeding 40 degrees, to rain seasons with torrential downpours for weeks on end. With this in mind the principles of air flow and flood control have been core elements of the design. The key external feature is the floating roof that shades the veranda below, with its thin edge finish.
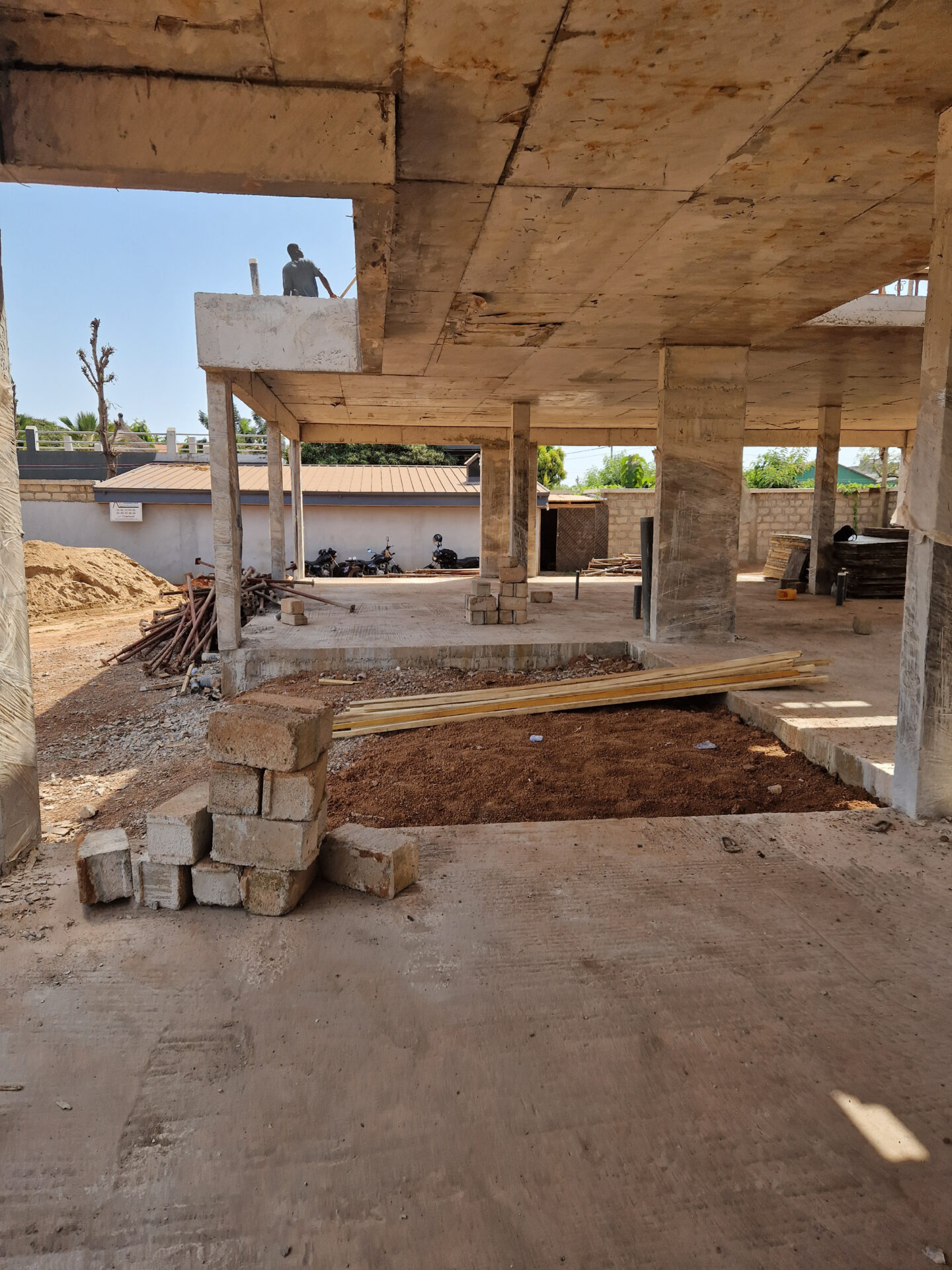
Detail
It was important that the construction technologies, which have so much craftsmanship, shone within the dwelling, such as the block work creating patterned surfaces to celebrate and maximise their ergonomic capacity whilst testing how these materials can be pushed to deliver more. The overall experience of the house is in a continuous development of collaboration with the local craftsmen and local manufacturers.
Key rooms, such as living and dining areas, have taller ceiling heights to create grandeur and a luxurious feel. The central private courtyard is enclosed within the living area and has hollow blocks. Framed views are important within the design, with varying perspectives throughout the house, for example, the introduction of frosted glass for privacy and perforated tiling to guide views of the house when moving between spaces. The upper floor allows access to the outdoor veranda via two separate exits. This allows the outdoor space to be accessed without needing to enter the bedrooms, allowing a free-flowing and well-circulated room. Each room has been designed to ensure access to the veranda to allow a connection between outdoors and indoors. Cohesive materiality throughout the house allows a signature identity to be incorporated into the design of the home.
The Hollow Bricks are one of the main features of the dwelling.There are 4 different types of hollow bricks throughout the building creating an ergonomic and aesthetic narrative. For example in the front elevation and courtyard there are hollow bricks with glass to allow for more lighting.
Sustainable Architecture, Ghana
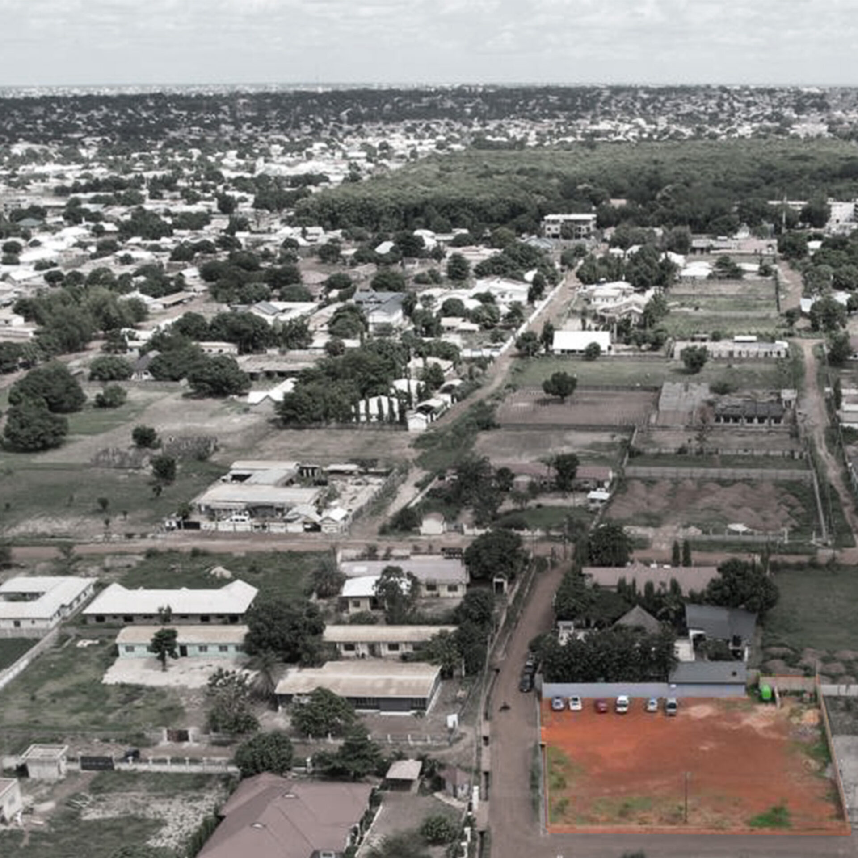
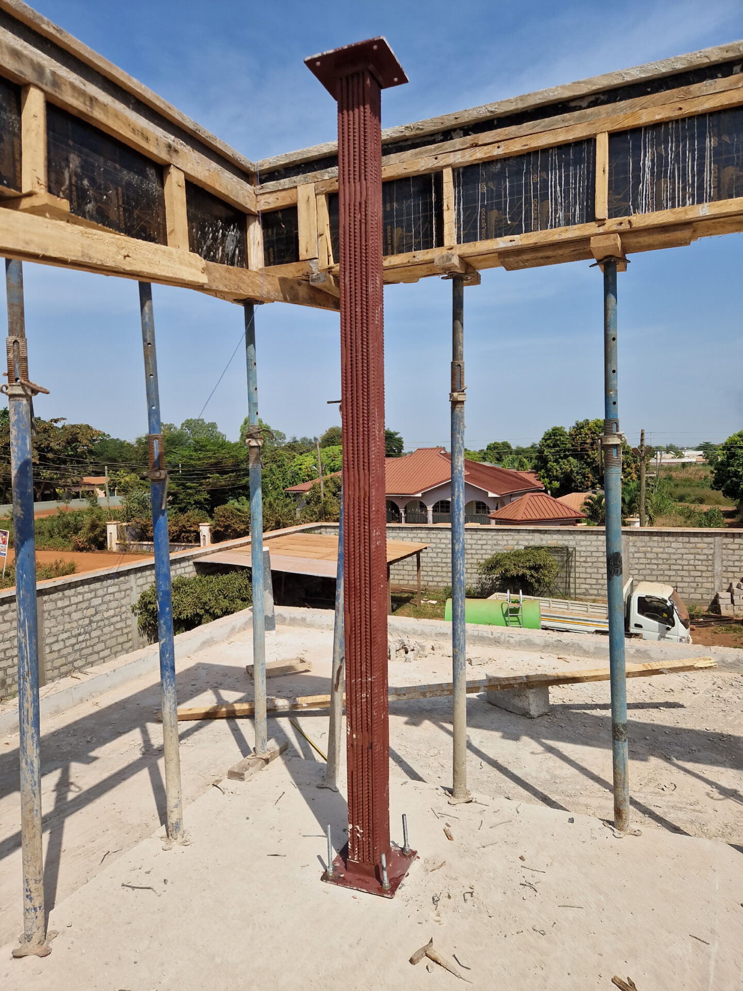
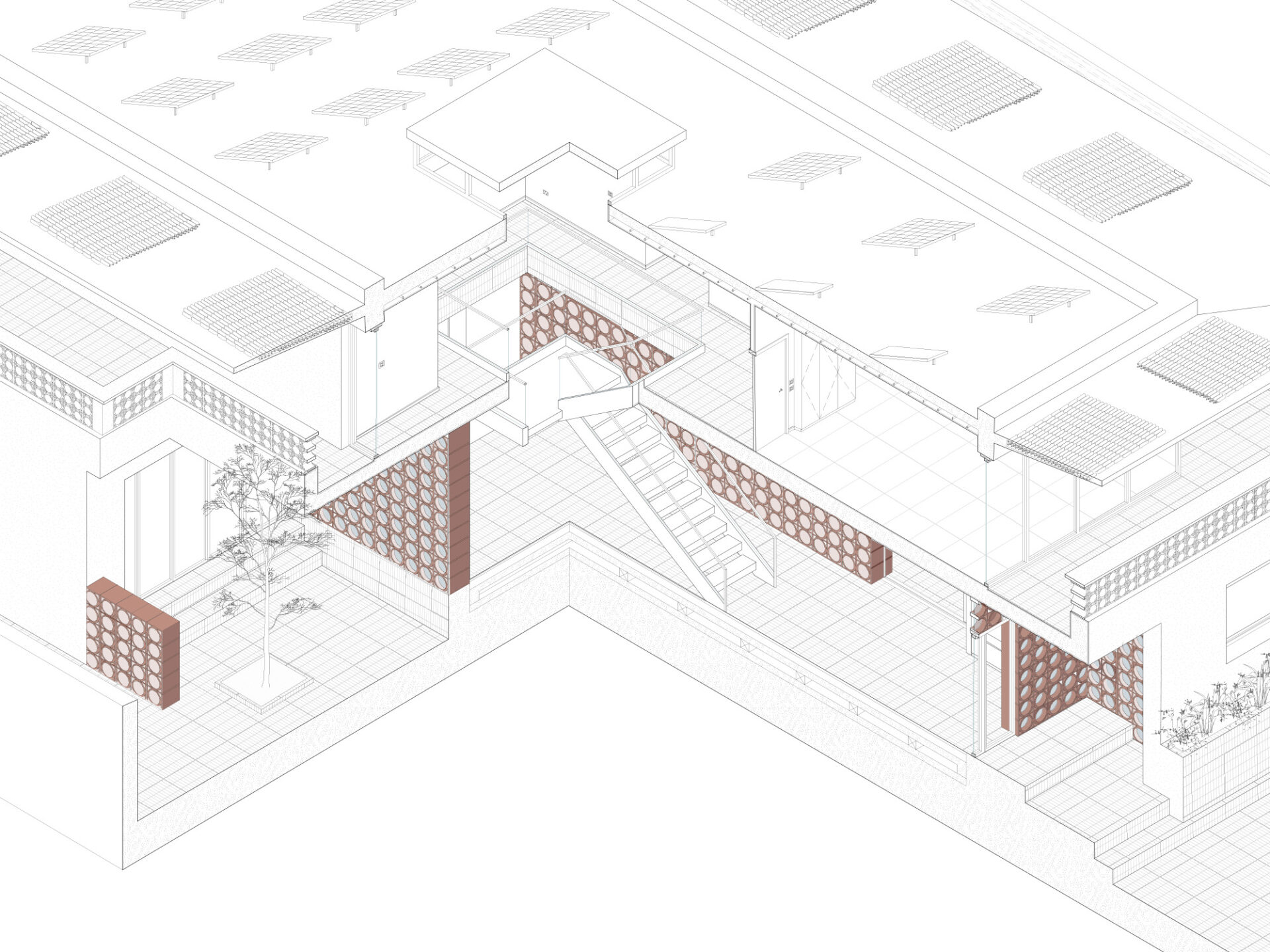
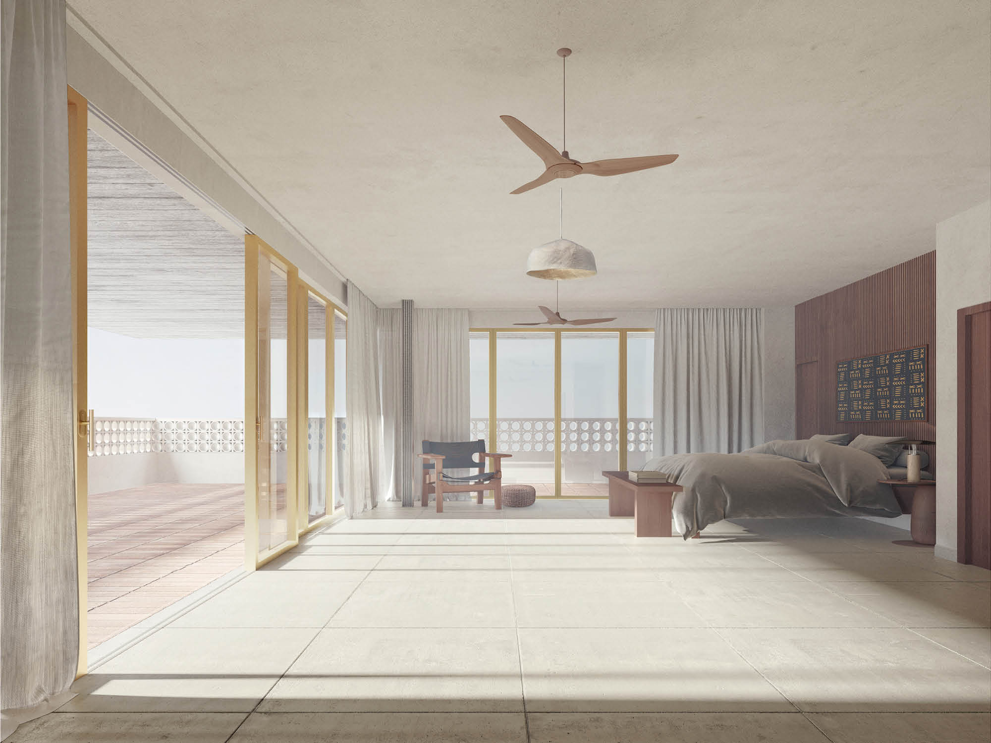
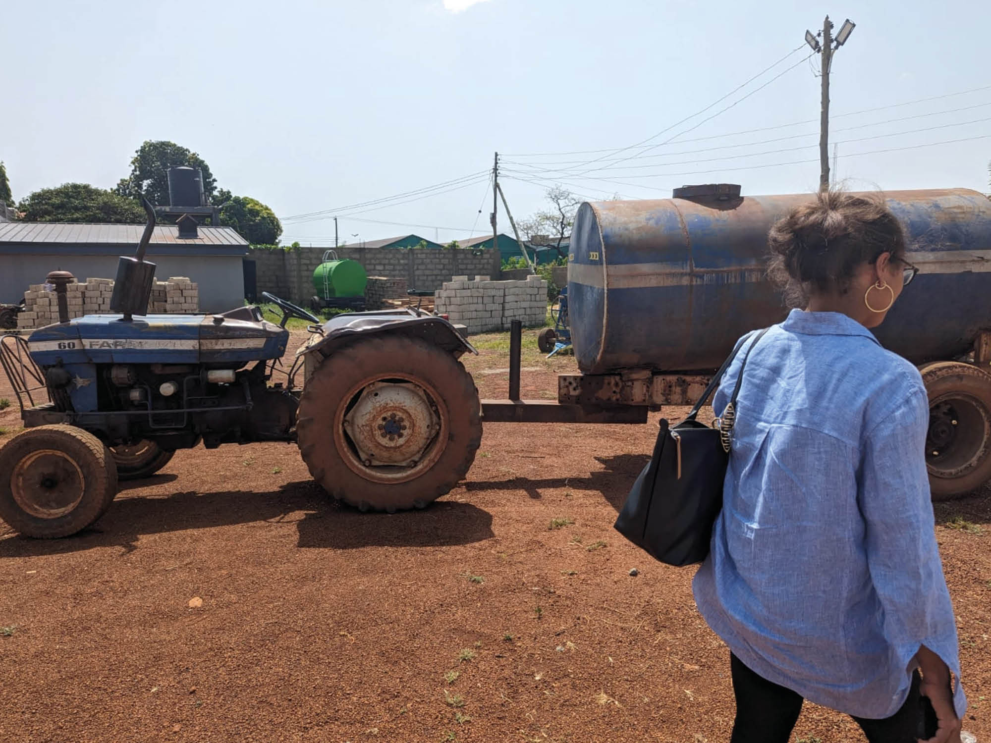
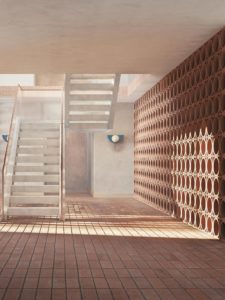
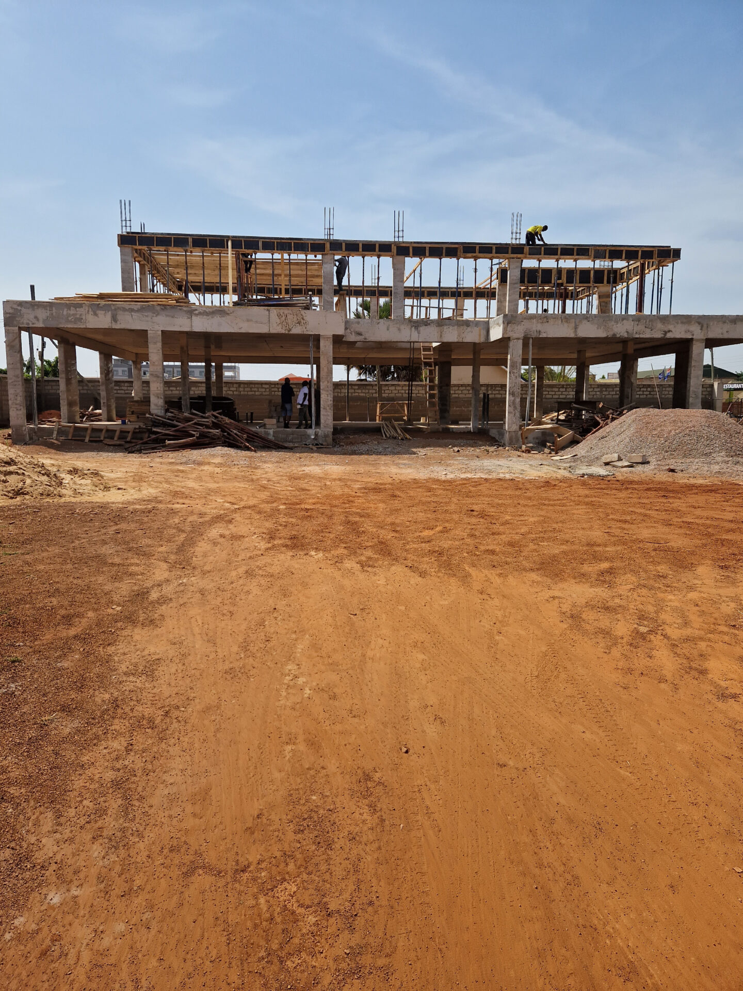
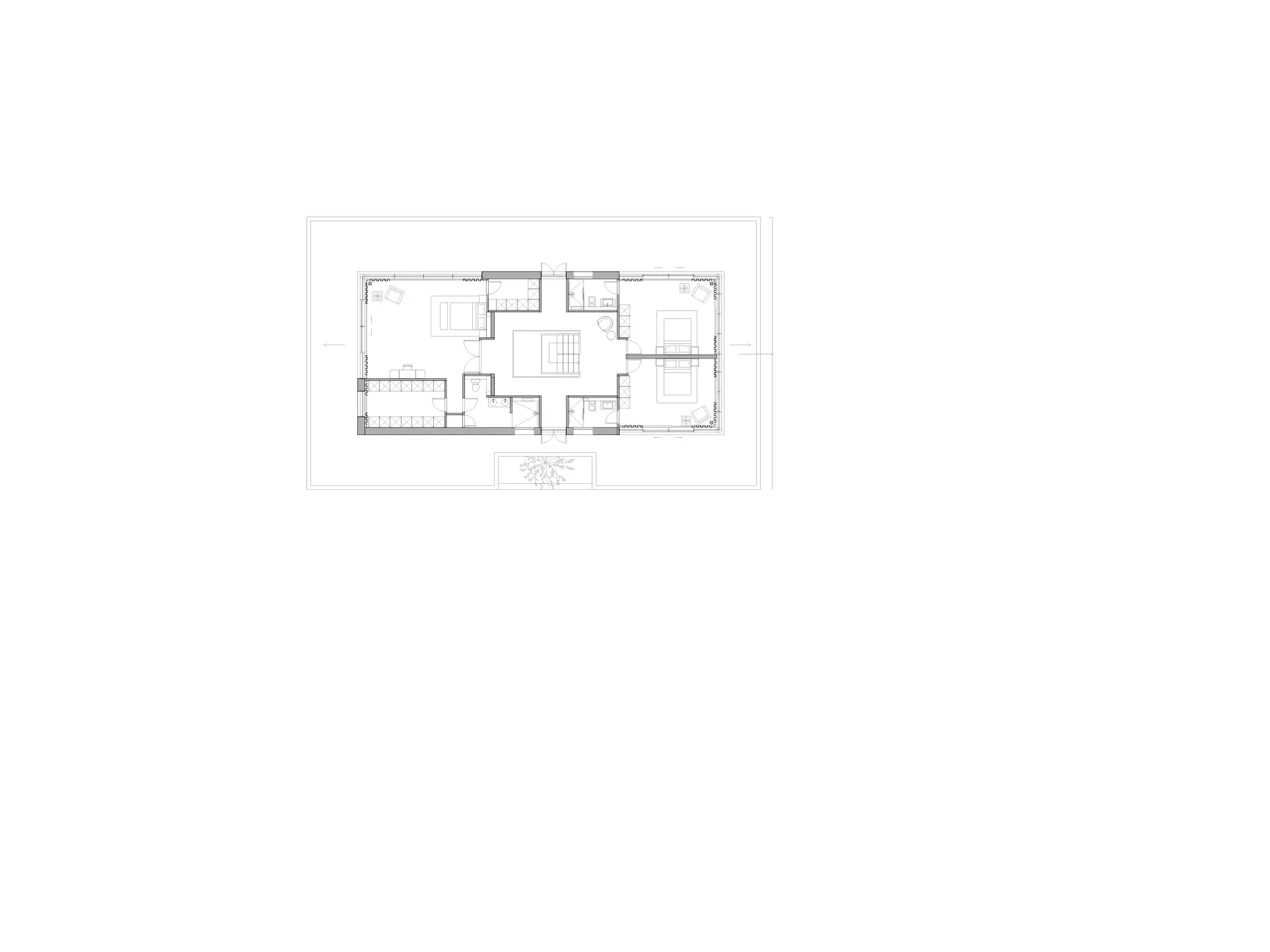
Credits
- Architectural Design Team: Remi C.T Studio
- Structural Engineer: DNARDA AF
- Contractor: Nguah Enterprise Ltd
- Location: Tamale (Ghana)




